We use cookies to give you the best possible experience on our website.
By continuing to browse, you agree to our website’s use of cookies. To learn more click here.




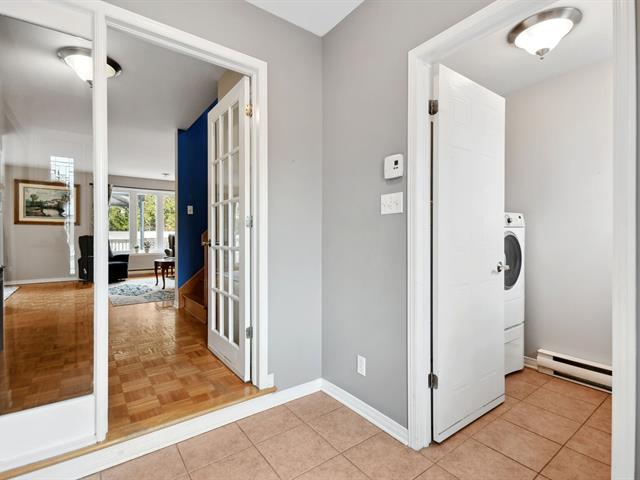
 Cuisine
Cuisine
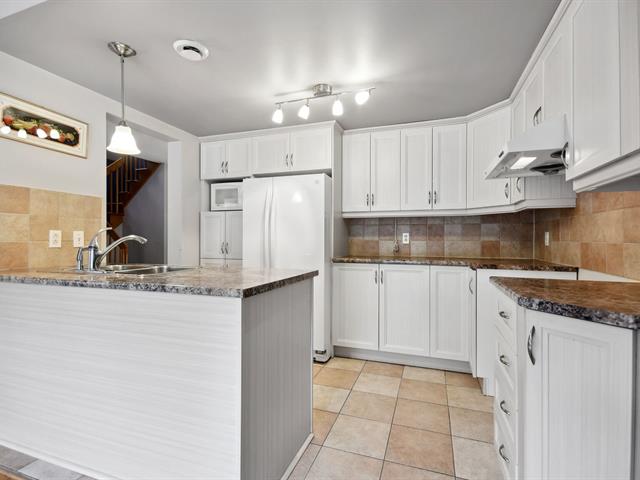 Cuisine
Cuisine
 Salle à manger
Salle à manger
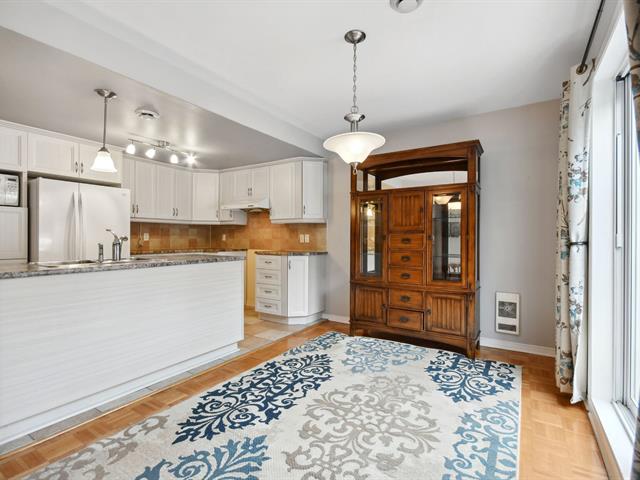 Salle à manger
Salle à manger
 Salle à manger
Salle à manger
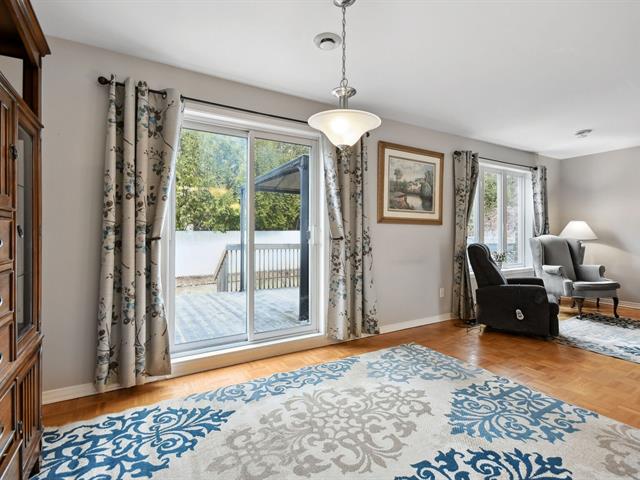 Salon
Salon
 Salon
Salon
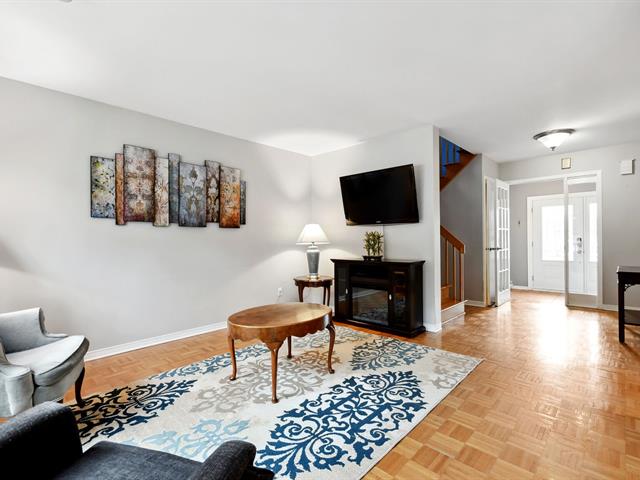 Salon
Salon
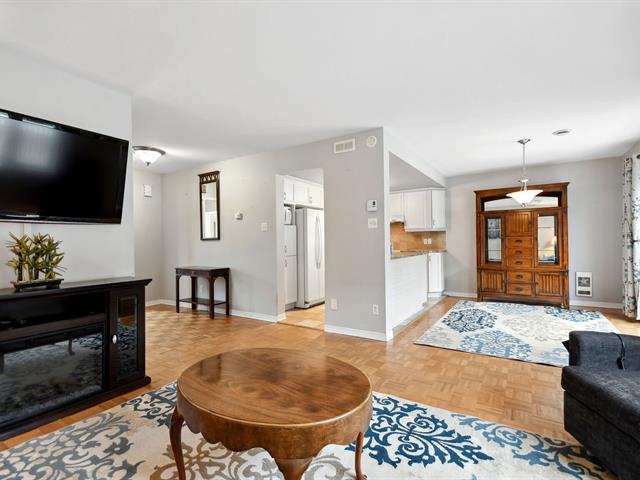 Salle d'eau
Salle d'eau
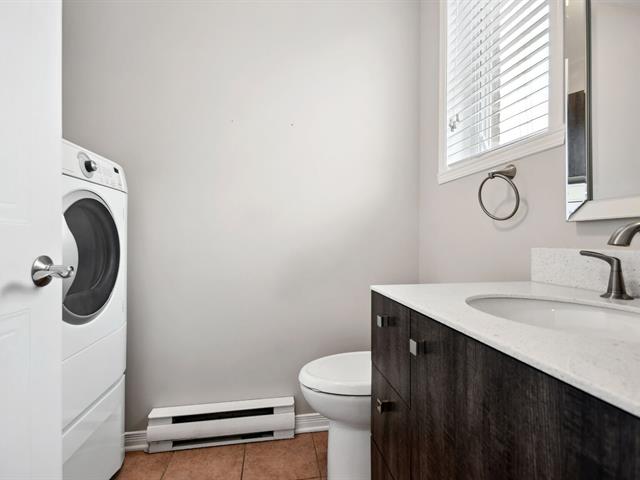 Escalier
Escalier
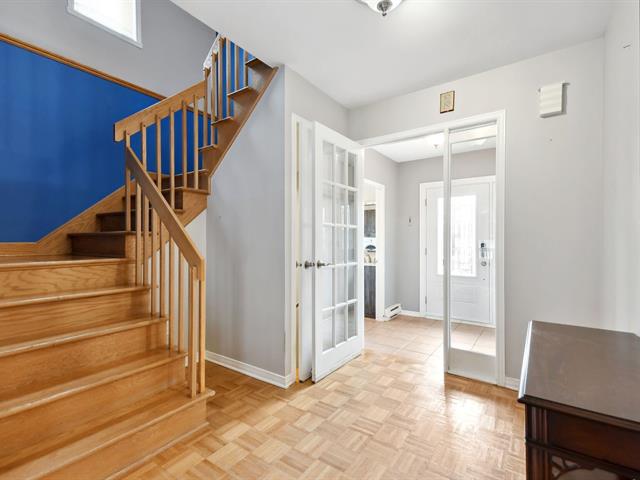 Chambre à coucher principale
Chambre à coucher principale
 Salle de bains
Salle de bains
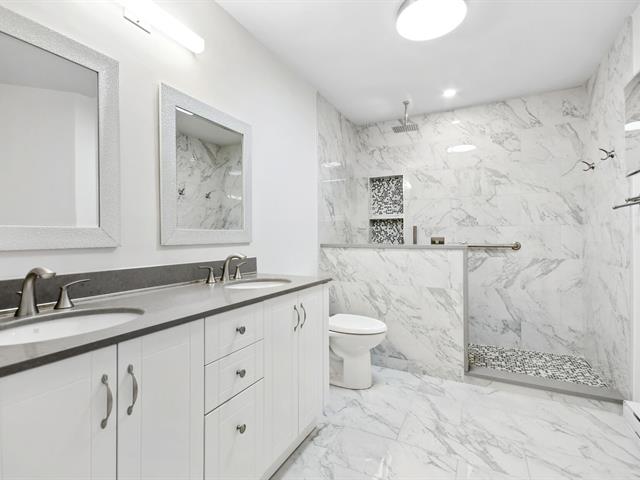 Chambre à coucher
Chambre à coucher
 Chambre à coucher
Chambre à coucher
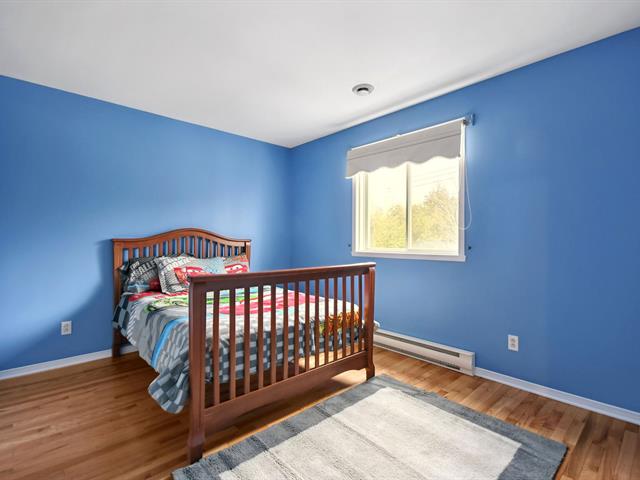 Salle familiale
Salle familiale
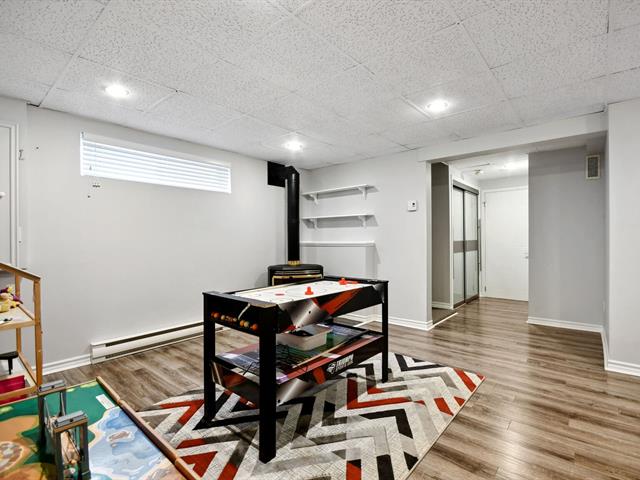 Salle familiale
Salle familiale
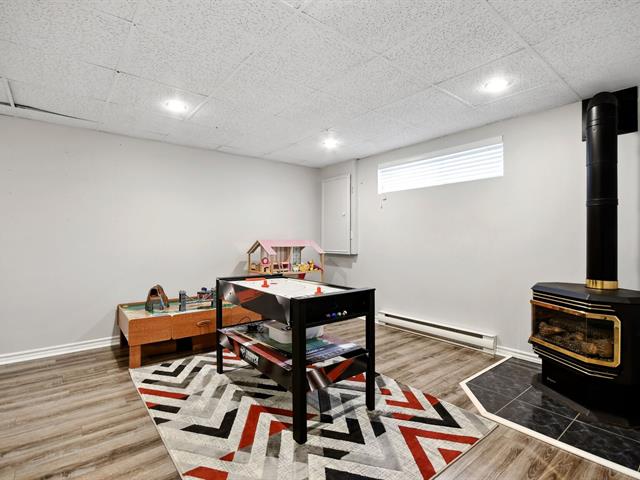 Salle familiale
Salle familiale
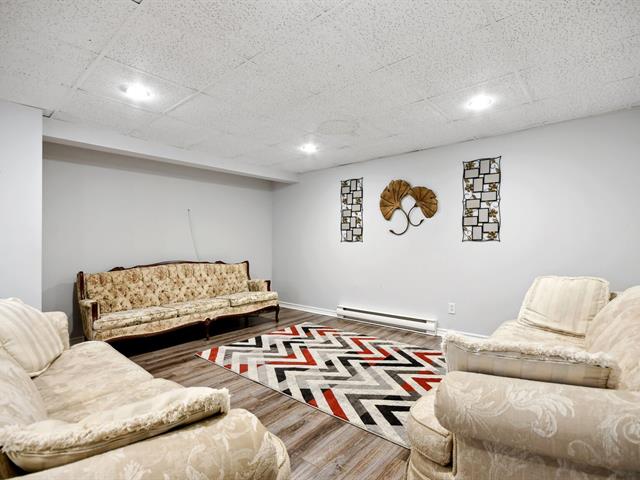 Salle familiale
Salle familiale
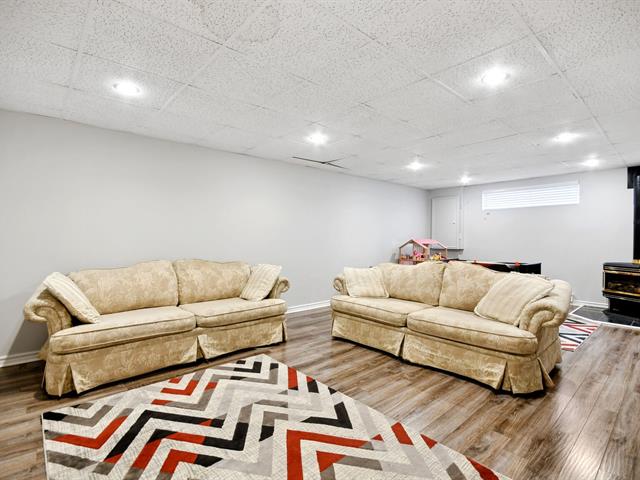 Salle familiale
Salle familiale
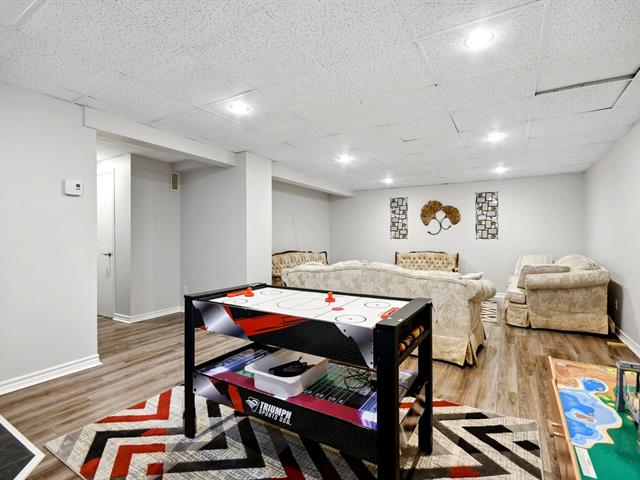 Cour
Cour
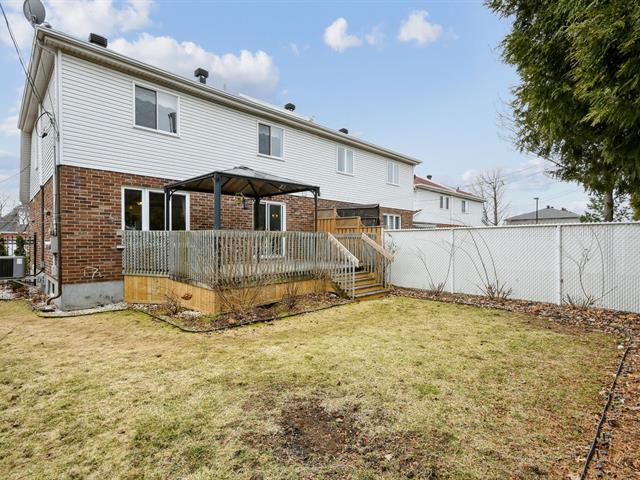 Terrasse
Terrasse
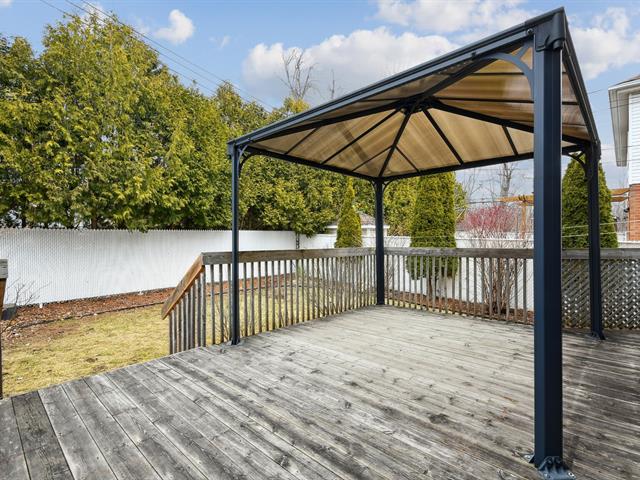 Extérieur
Extérieur
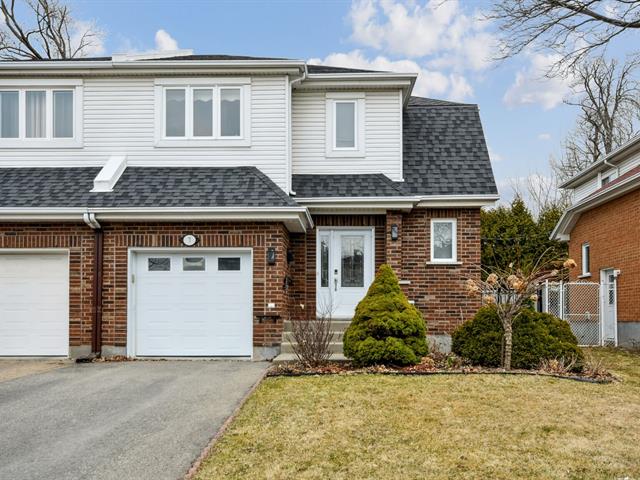 Extérieur
Extérieur
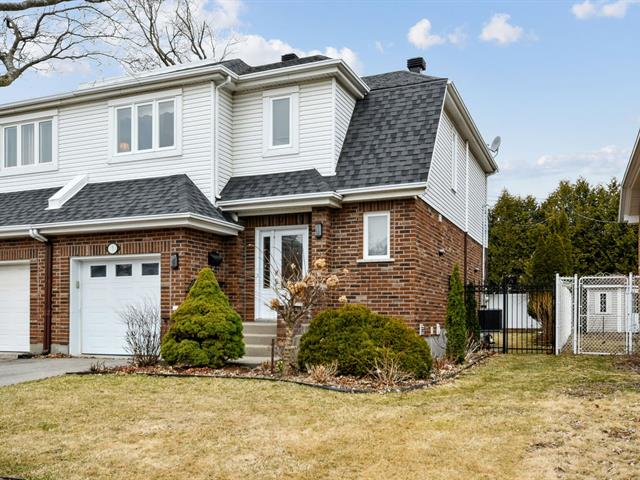 Plan (croquis)
Plan (croquis)
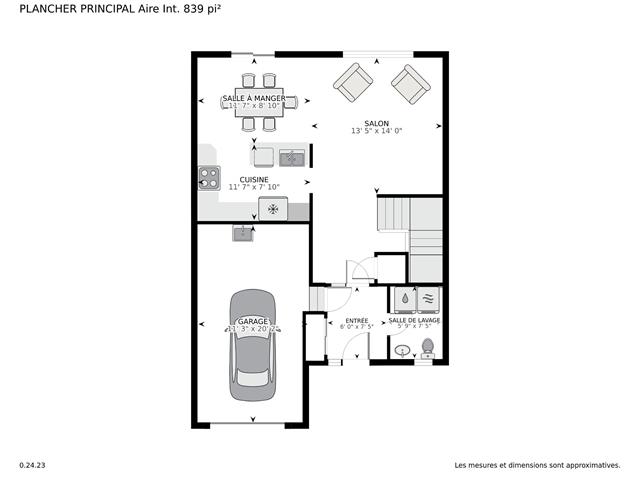 Plan (croquis)
Plan (croquis)
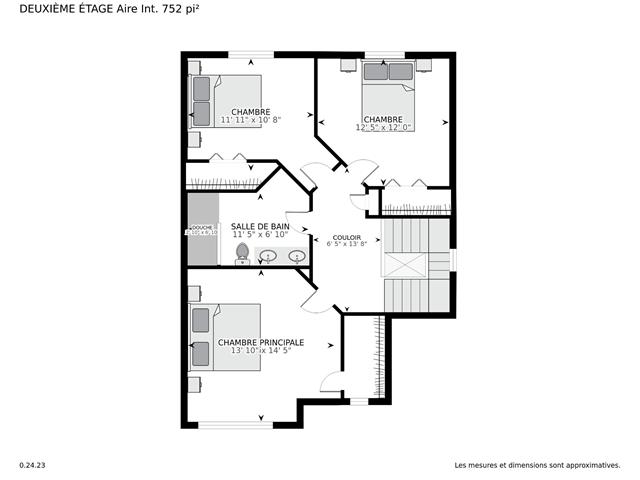 Plan (croquis)
Plan (croquis)
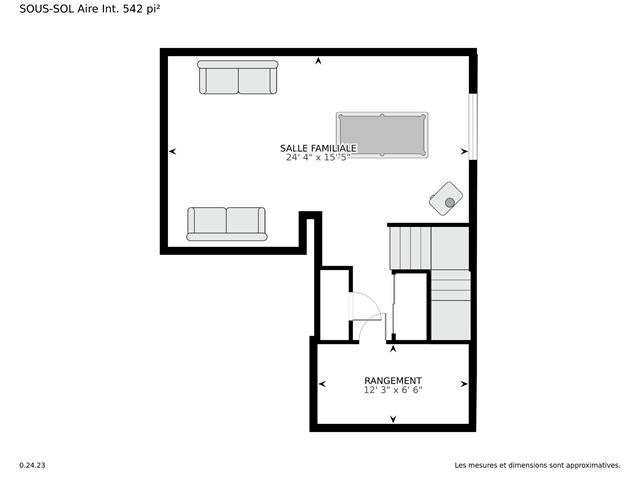
| Property Type | Two or more storey | Year of construction | 2000 |
| Type of building | Semi-detached | Trade possible | |
| Building Dimensions | 0.00 x 0.00 | Certificate of Location | |
| Living Area | 167.70 m² | ||
| Lot Dimensions | 0.00 x 0.00 | Deed of Sale Signature | 45 days |
| Zoning | Residential |
| Pool | |||
| Water supply | Municipality | Parking | Outdoor (2) , Garage (1) |
| Foundation | Poured concrete | Driveway | Asphalt |
| Roofing | Asphalt shingles | Garage | Attached, Heated, Fitted, Single width |
| Siding | Brick | Lot | Fenced, Land / Yard lined with hedges, Landscape |
| Windows | Aluminum, PVC | Topography | |
| Window Type | Sliding, Crank handle | Distinctive Features | |
| Energy/Heating | Electricity | View | |
| Basement | 6 feet and over, Finished basement | Proximity | Highway, Daycare centre, Golf, Hospital, Park - green area, Bicycle path, Elementary school, High school, Public transport |
| Bathroom |
| Heating system | Air circulation, Electric baseboard units | Equipment available | Central air conditioning, Private yard, Ventilation system, Electric garage door, Central heat pump |
| Distinctive features | Cul-de-sac | Sewage system | Municipal sewer |
| Rooms | LEVEL | DIMENSIONS | Type of flooring | Additional information |
|---|---|---|---|---|
| Other | Ground floor | 6x7.5 P | Ceramic tiles | |
| Washroom | Ground floor | 5.9x7.5 P | Ceramic tiles | |
| Kitchen | Ground floor | 11.7x7.10 P | Ceramic tiles | |
| Living room | Ground floor | 13.5x14 P | Parquetry | |
| Dining room | Ground floor | 11.7x8.10 P | Parquetry | |
| Primary bedroom | 2nd floor | 13.10x14.5 P | Wood | |
| Walk-in closet | 2nd floor | 4x8 P | Wood | |
| Bathroom | 2nd floor | 11.5x6.10 P - irr | Ceramic tiles | |
| Bedroom | 2nd floor | 11.11x10.8 P | Wood | |
| Bedroom | 2nd floor | 12.5x12 P | Wood | |
| Family room | Basement | 24.4x15.5 P | Flexible floor coverings | |
| Storage | Basement | 12.3x6.6 P | Concrete |
Open House Sunday April 21st from 2:00-4:00PM
Built in 2000, located at the end of a peaceful dead-end
street, this property promises a calm living environment
away from the hustle and bustle.
As you enter, you're greeted by a welcoming space that
leads you seamlessly to a practical powder room and laundry
area - essentials for modern living, placed right where you
need them for utmost convenience.
The heart of the home is its open-concept main floor, where
the living room, dining area, and kitchen come together in
a cohesive space ideal for family time or entertaining
guests. The kitchen shines with its light bleached wood
cabinets and a soft, creme-tiled backsplash, offering a
bright and inviting atmosphere. Step through the patio
door, and you're on a spacious wood deck, complete with a
sun shade gazebo, all set in a private, hedge-enclosed
backyard.
Upstairs, the home boasts three bedrooms, including a
master with a much-desired walk-in closet. The main
bathroom doesn't just meet needs; it dazzles with a
recently upgraded, expansive walk-in shower. Hardwood
floors now lay throughout all bedrooms, enhancing their
appeal and comfort.
The finished basement adds another layer of living space,
featuring tiled floors, a cozy wood fireplace, and plenty
of storage options. Its design aligns with the home's
overall aesthetic of clean lines and meticulous upkeep.
Outdoors, the property is framed with tasteful landscaping
and includes a 1-car garage that not only fits your vehicle
but also offers extra storage space thanks to high ceilings
and a smart storage platform.
In short, this home isn't just well-maintained; it's a
blend of privacy, modern amenities, and welcoming spaces,
designed for anyone looking for their perfect haven.
We use cookies to give you the best possible experience on our website.
By continuing to browse, you agree to our website’s use of cookies. To learn more click here.