We use cookies to give you the best possible experience on our website.
By continuing to browse, you agree to our website’s use of cookies. To learn more click here.




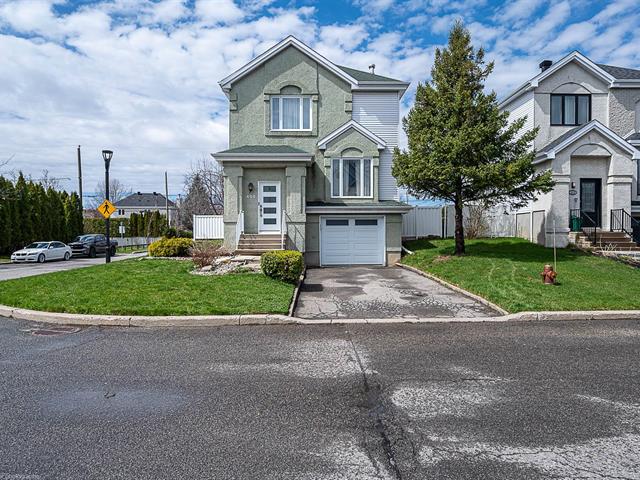
 Salle de bains
Salle de bains
 Hall d'entrée
Hall d'entrée
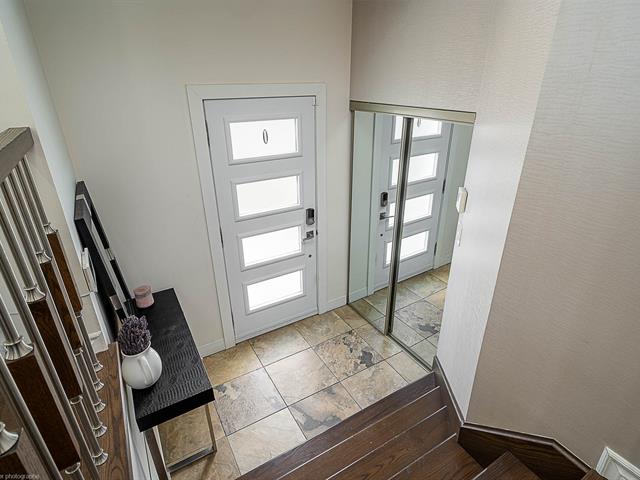 Salon
Salon
 Salon
Salon
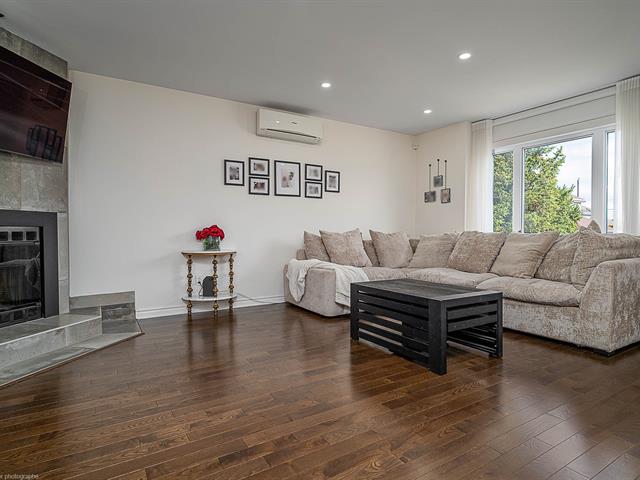 Salon
Salon
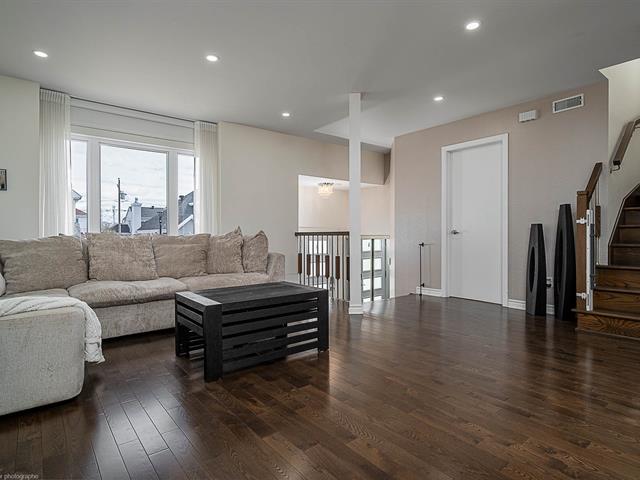 Salle à manger
Salle à manger
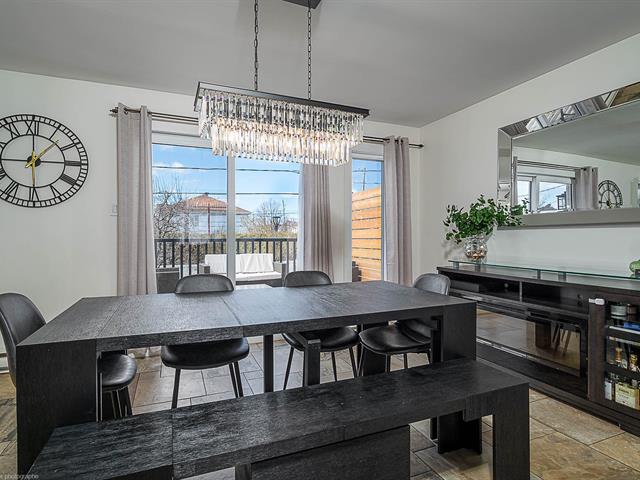 Salle à manger
Salle à manger
 Salle à manger
Salle à manger
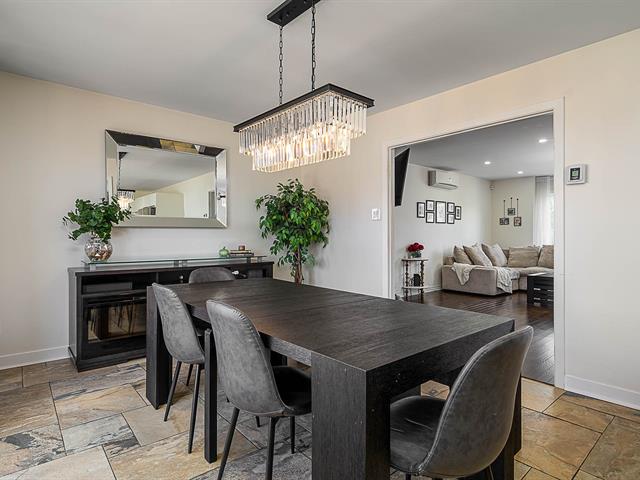 Cuisine
Cuisine
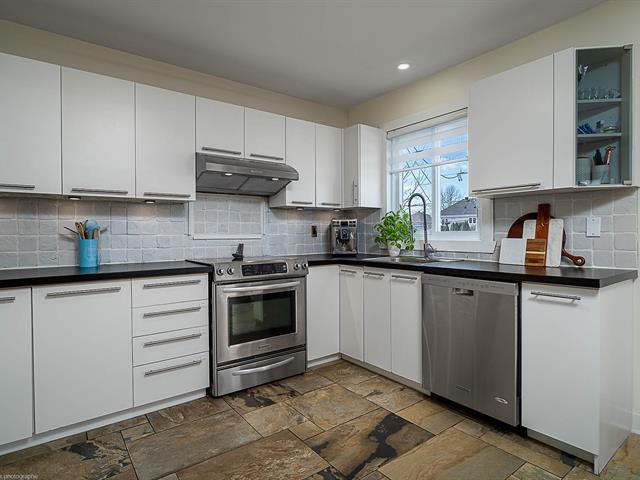 Cuisine
Cuisine
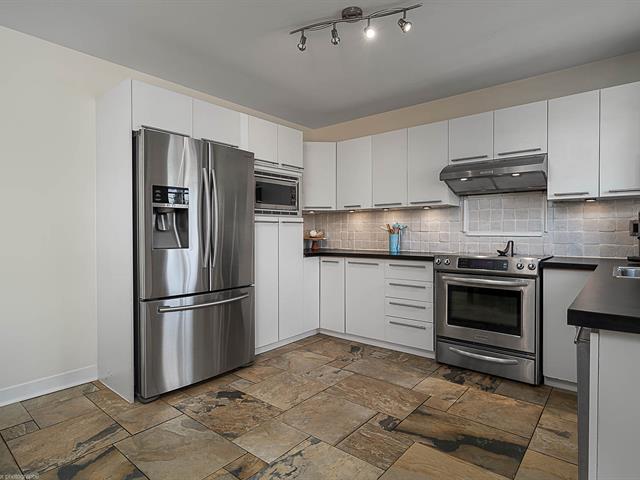 Cuisine
Cuisine
 Hall d'entrée
Hall d'entrée
 Salle d'eau
Salle d'eau
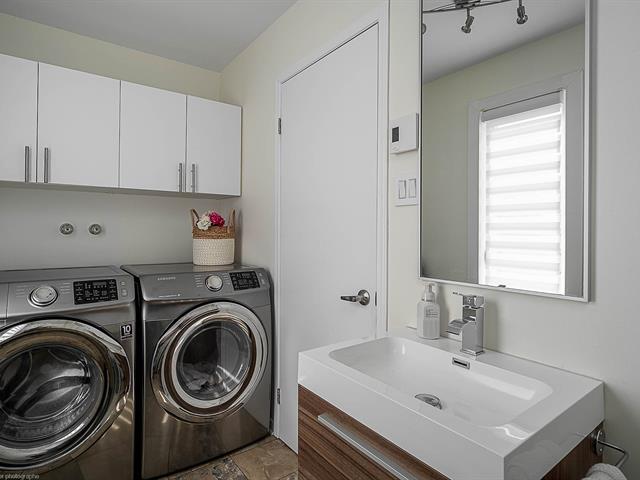 Salon
Salon
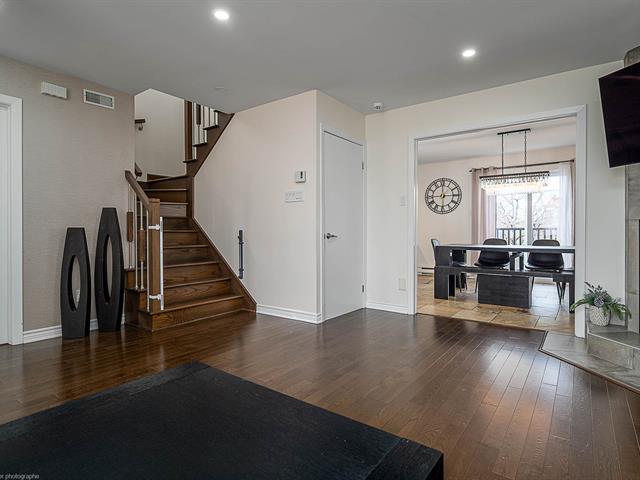 PASAGEWAY
PASAGEWAY
 Salle de bains
Salle de bains
 Salle de bains
Salle de bains
 Salle de bains
Salle de bains
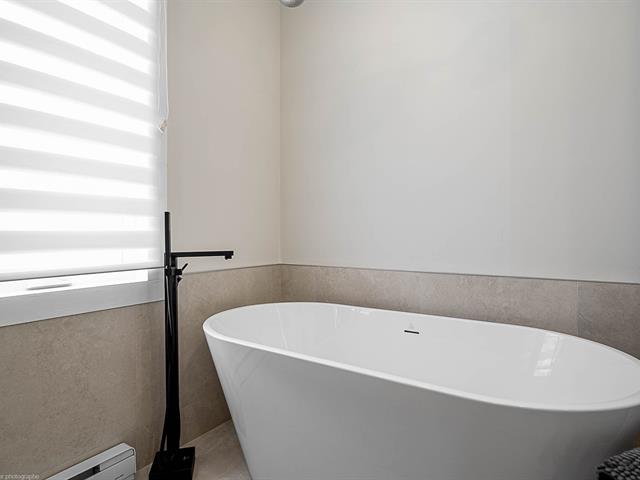 Salle de bains
Salle de bains
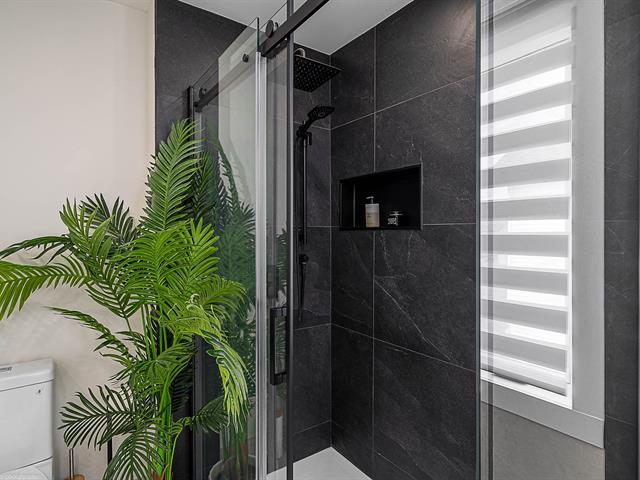 Chambre à coucher principale
Chambre à coucher principale
 Chambre à coucher principale
Chambre à coucher principale
 Chambre à coucher principale
Chambre à coucher principale
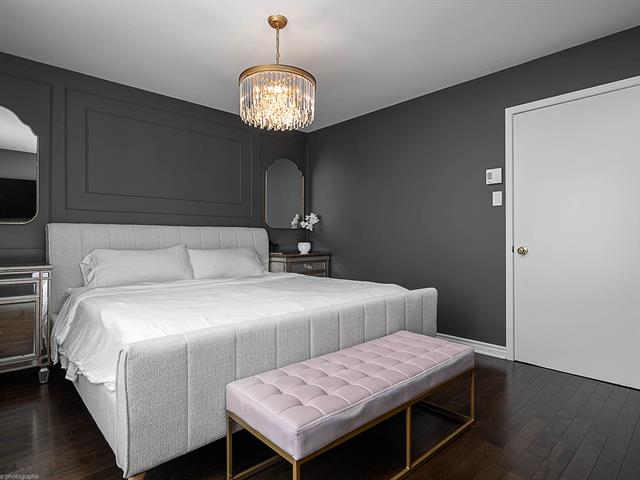 Penderie (Walk-in)
Penderie (Walk-in)
 Chambre à coucher
Chambre à coucher
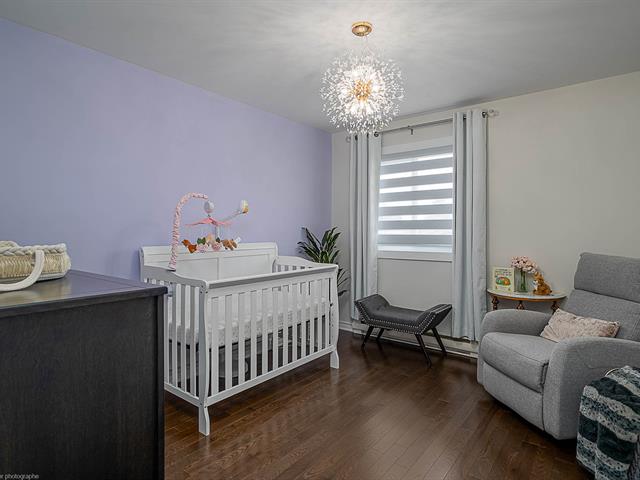 Chambre à coucher
Chambre à coucher
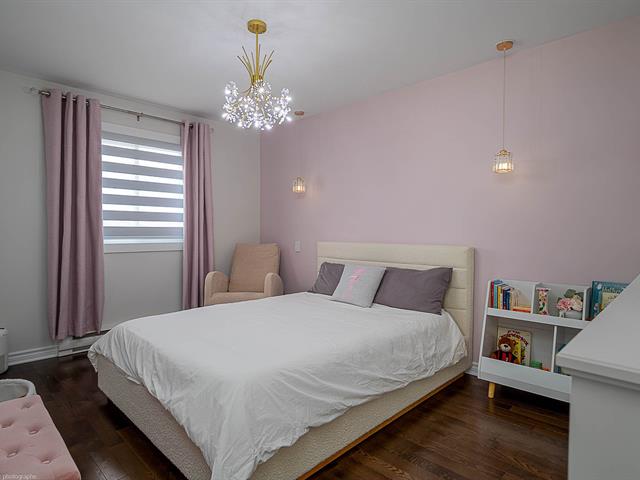 Chambre à coucher
Chambre à coucher
 Salle familiale
Salle familiale
 Salle familiale
Salle familiale
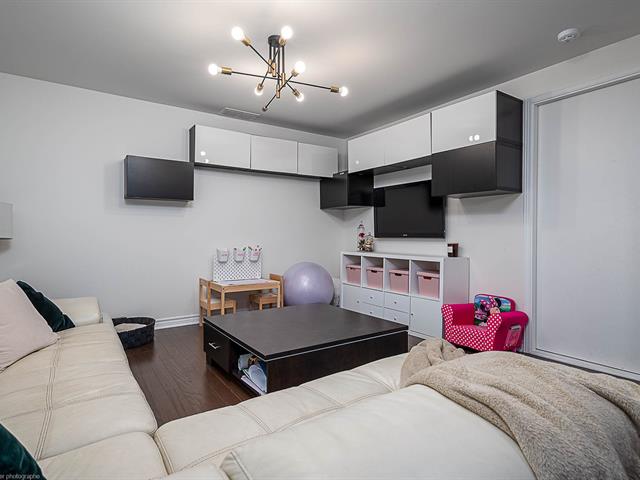 Balcon
Balcon
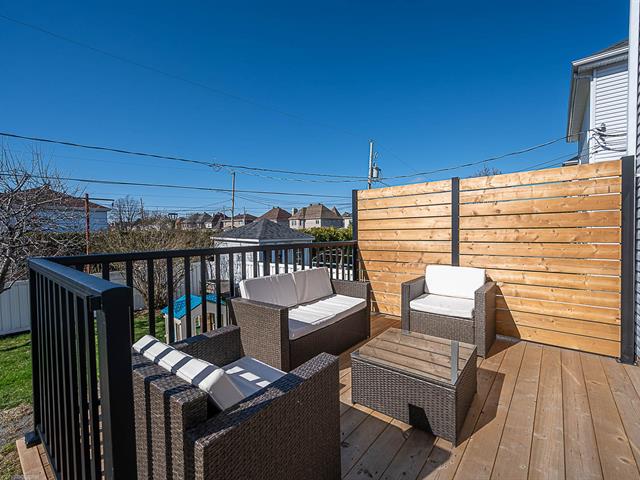 Balcon
Balcon
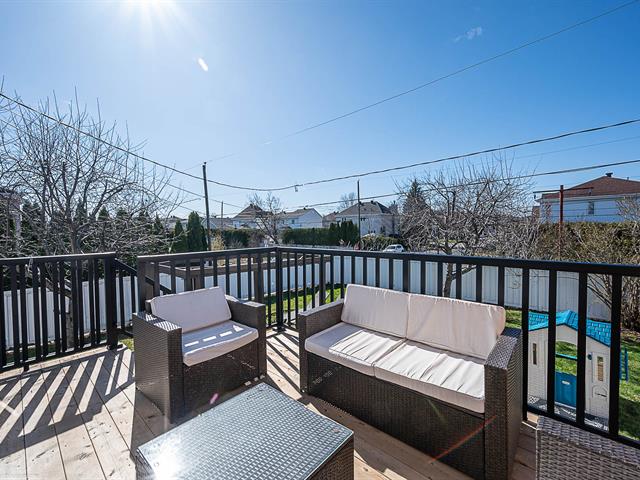 Extérieur
Extérieur
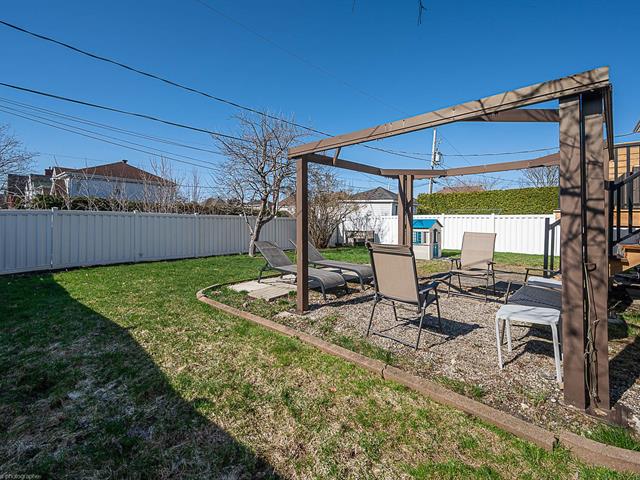 Extérieur
Extérieur
 Extérieur
Extérieur
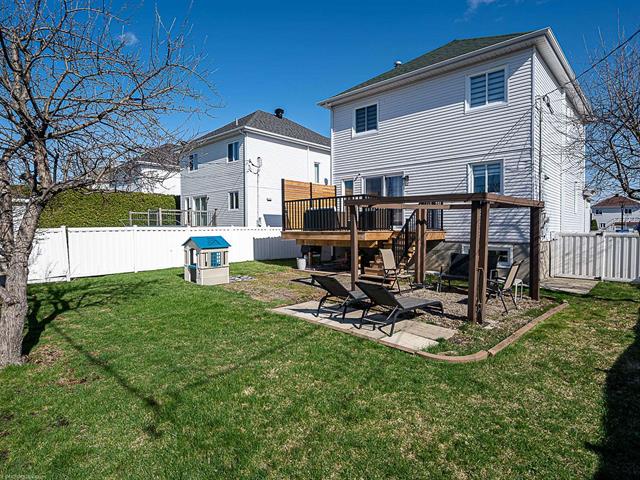 Extérieur
Extérieur
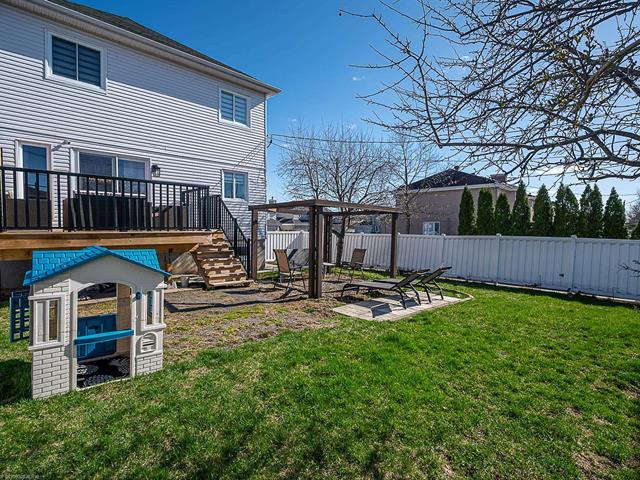 Extérieur
Extérieur
 Extérieur
Extérieur
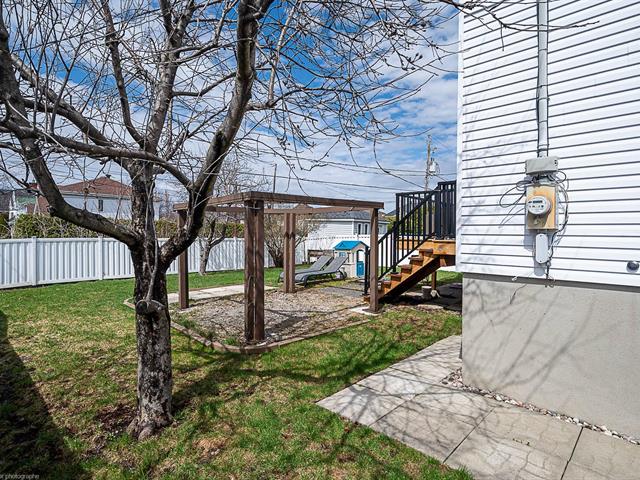 Photo aérienne
Photo aérienne
 Photo aérienne
Photo aérienne
 Photo aérienne
Photo aérienne
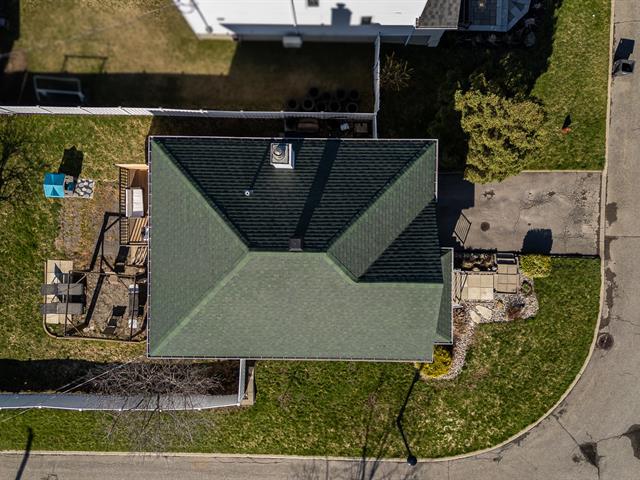 Photo aérienne
Photo aérienne
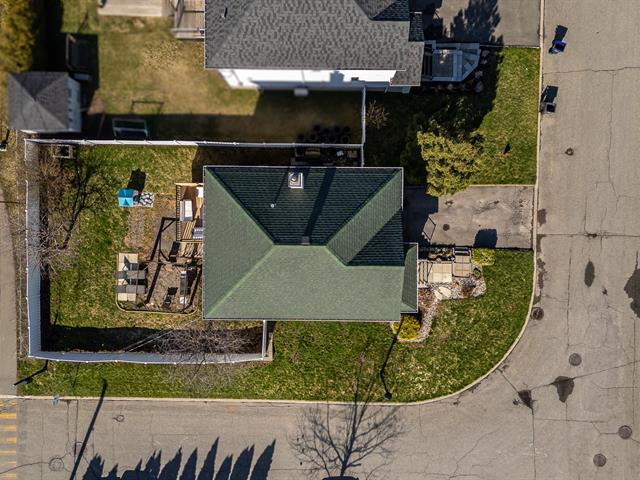 Photo aérienne
Photo aérienne
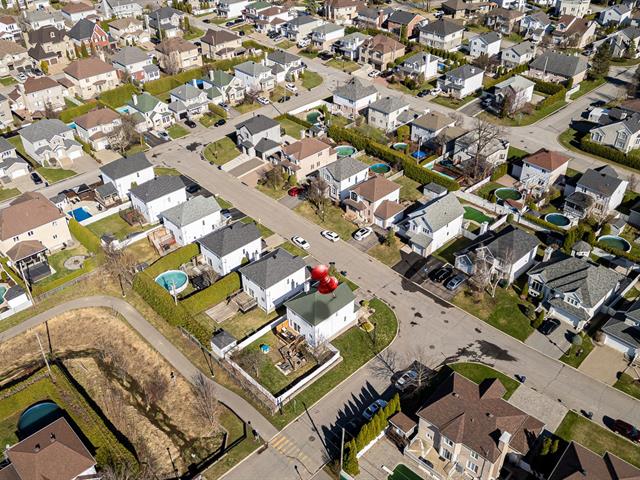 Photo aérienne
Photo aérienne
 Photo aérienne
Photo aérienne
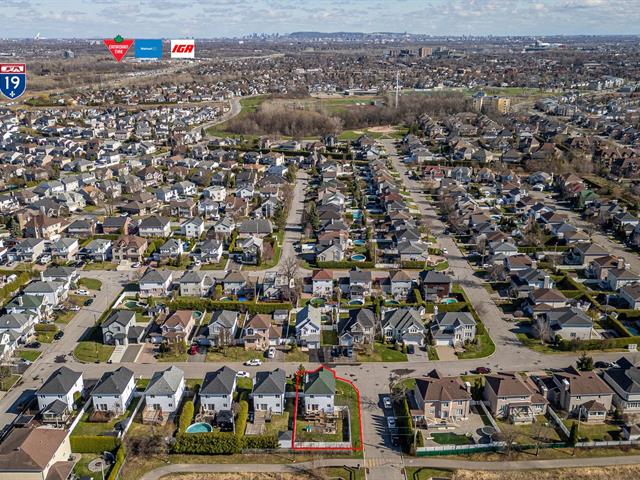 Photo aérienne
Photo aérienne
 Photo aérienne
Photo aérienne
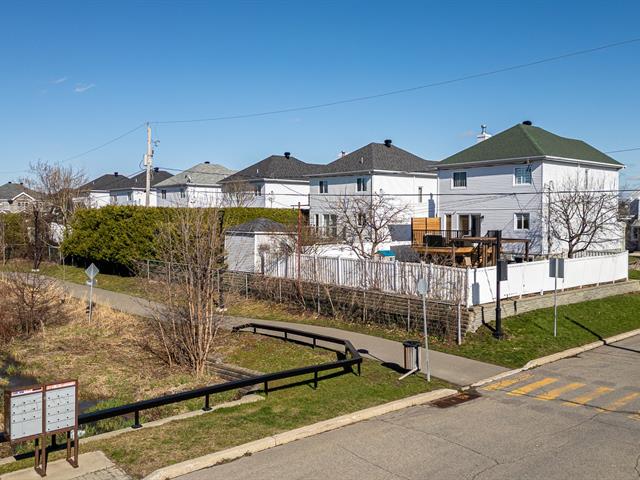 Photo aérienne
Photo aérienne
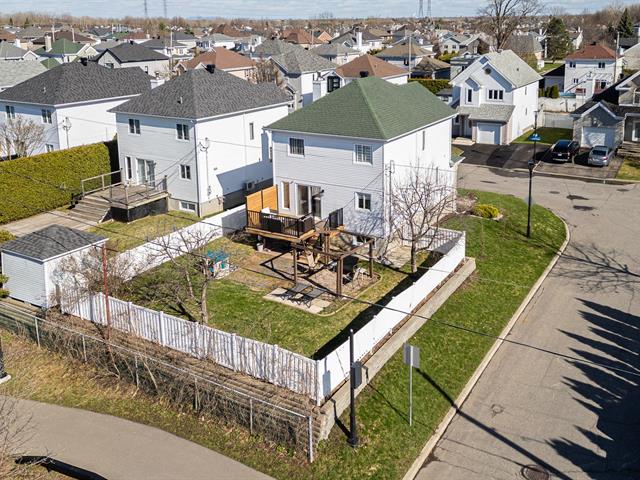 Façade
Façade
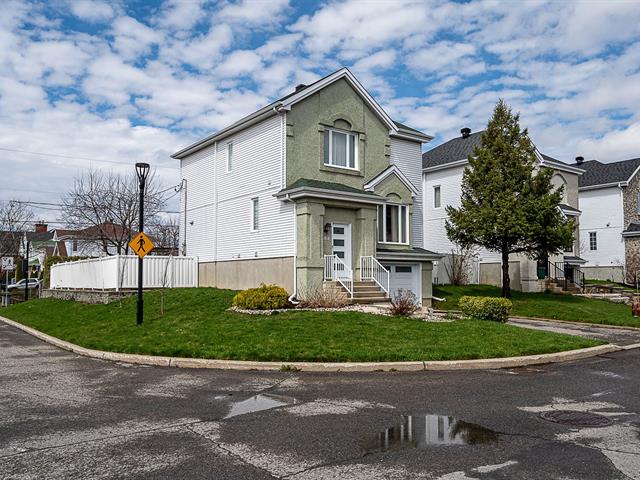 Façade
Façade
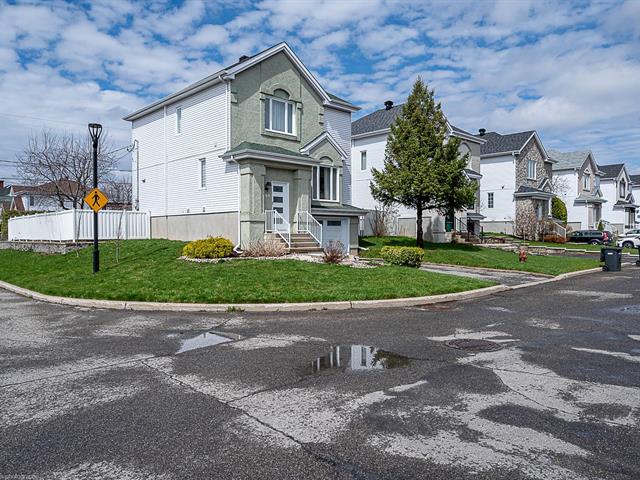 Façade
Façade
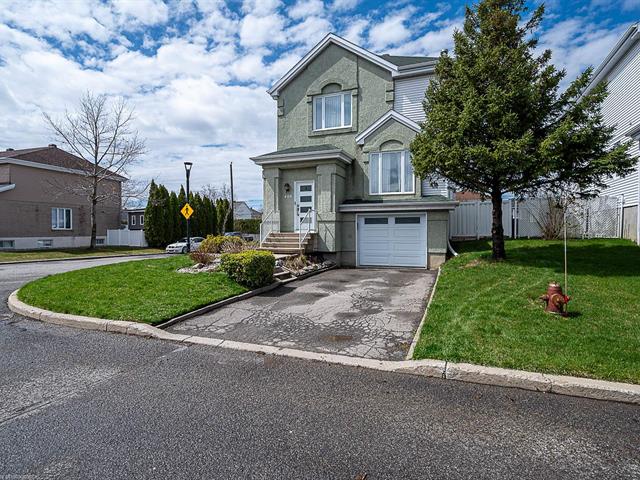
| Property Type | Two or more storey | Year of construction | 1994 |
| Type of building | Detached | Trade possible | |
| Building Dimensions | 7.33 m x 10.83 m | Certificate of Location | |
| Living Area | 0.00 | ||
| Lot Dimensions | 41.60 ft. x 100.00 ft. | Deed of Sale Signature | |
| Zoning | Residential |
| Pool | |||
| Water supply | Municipality | Parking | Outdoor (2) , Garage (1) |
| Driveway | Asphalt | ||
| Roofing | Asphalt shingles | Garage | Fitted, Single width |
| Siding | Aluminum | Lot | |
| Windows | Topography | ||
| Window Type | Crank handle | Distinctive Features | |
| Energy/Heating | Electricity | View | |
| Basement | 6 feet and over, Finished basement | Proximity | Highway, Daycare centre, Hospital, Bicycle path, Elementary school, High school, Public transport |
| Bathroom | Seperate shower |
| Cupboard | Melamine | Heating system | Other, Electric baseboard units |
| Equipment available | Central vacuum cleaner system installation, Ventilation system, Electric garage door, Alarm system, Wall-mounted heat pump | Heat | Wood fireplace |
| Distinctive features | Street corner | Sewage system | Municipal sewer |
| Rooms | LEVEL | DIMENSIONS | Type of flooring | Additional information |
|---|---|---|---|---|
| Hallway | Ground floor | 6.0x5.0 P | Ceramic tiles | |
| Living room | Ground floor | 18.0x16.0 P - irr | Wood | |
| Dining room | Ground floor | 13.0x11.0 P | Ceramic tiles | |
| Kitchen | Ground floor | 11.0x8.0 P | Ceramic tiles | |
| Washroom | Ground floor | 10.10x4.11 P | Ceramic tiles | |
| Primary bedroom | 2nd floor | 13.0x11.0 P | Wood | |
| Walk-in closet | 2nd floor | 8.0x5.0 P | Wood | |
| Bedroom | 2nd floor | 14.0x10.0 P - irr | Wood | |
| Bedroom | 2nd floor | 11.10x10.0 P | Wood | |
| Bathroom | 2nd floor | 10.0x10.0 P | Ceramic tiles | Heated floors |
| Family room | Basement | 21.0x12.0 P - irr | Floating floor | |
| Storage | Basement | 13.0x10.0 P - irr | Concrete |
Welcome to 408 Rue de Cambridge, Laval. This charming
well-maintained corner house boasts 3 bedrooms, 1 bathroom,
and 1 powder room, making it an ideal space for families or
those seeking a cozy home.
Conveniently located near highways, schools, a hospital,
and public transportation, this home offers easy access to
all amenities and necessities of daily life.
As you step inside, you'll immediately notice the welcoming
atmosphere and abundance of natural light that fills the
interior. The spacious rooms provide ample space for
comfortable living, while the beautifully renovated
bathroom adds a touch of elegance to the home.
The master bedroom features a convenient walk-in closet,
providing plenty of storage space for your belongings.
The fully functioning kitchen is perfect for preparing
meals and entertaining guests, while the adjacent dining
area offers a spacious space for family gatherings.
Outside, the backyard provides a serene retreat, perfect
for enjoying the outdoors or hosting summer barbecues.
With its desirable location, spacious rooms, and lovely
features, 408 Rue de Cambridge offers the perfect blend of
comfort and convenience. Don't miss out on the opportunity
to make this your new home!
We use cookies to give you the best possible experience on our website.
By continuing to browse, you agree to our website’s use of cookies. To learn more click here.