Cookie Notice
We use cookies to give you the best possible experience on our website.
By continuing to browse, you agree to our website’s use of cookies. To learn more click here.
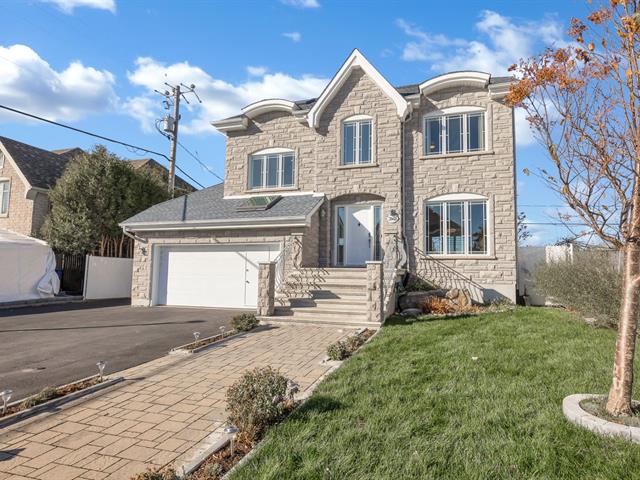
 Photo aérienne
Photo aérienne
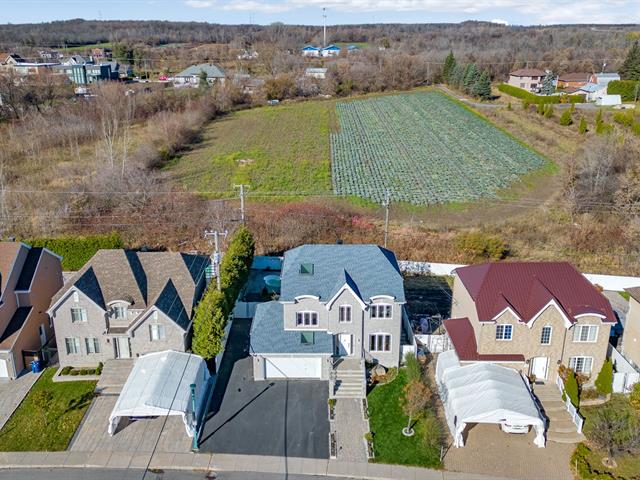 Photo aérienne
Photo aérienne
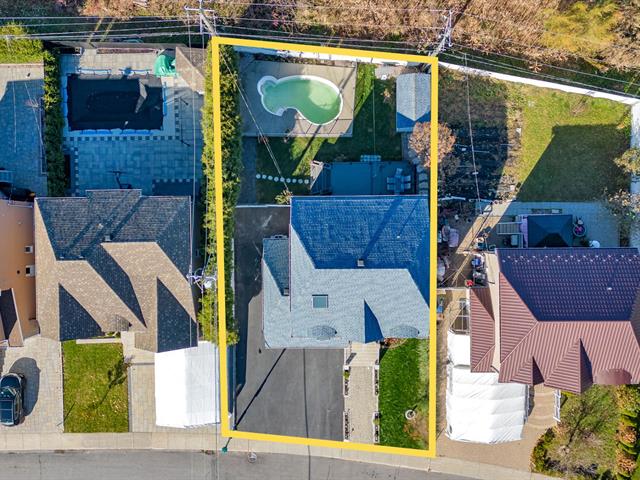 Photo aérienne
Photo aérienne
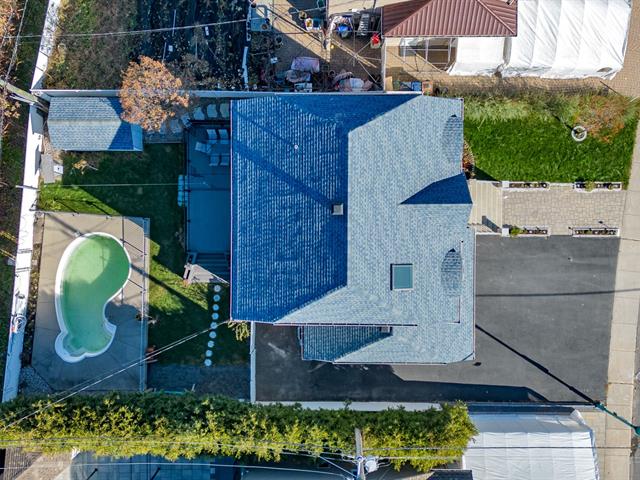 Autre
Autre
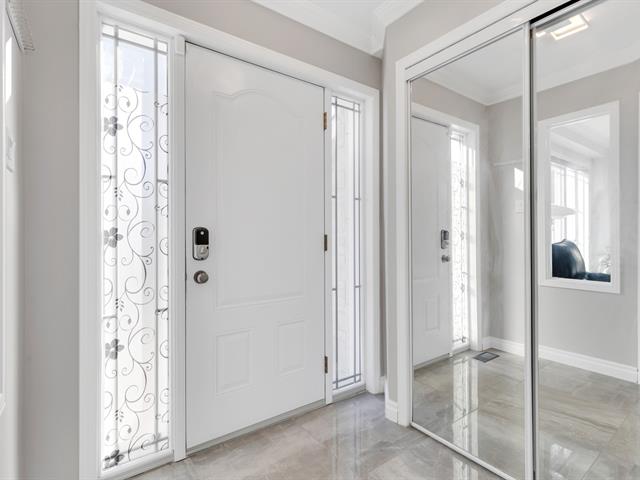 Salon
Salon
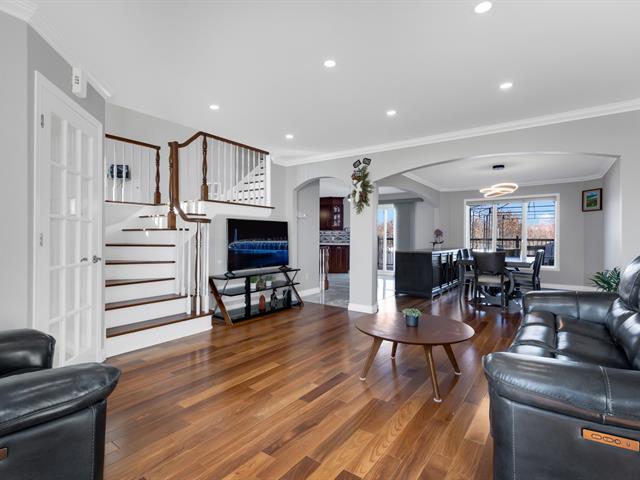 Salle à manger
Salle à manger
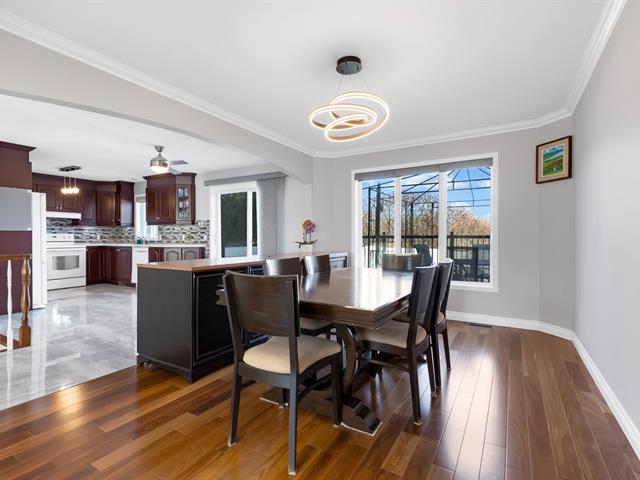 Cuisine
Cuisine
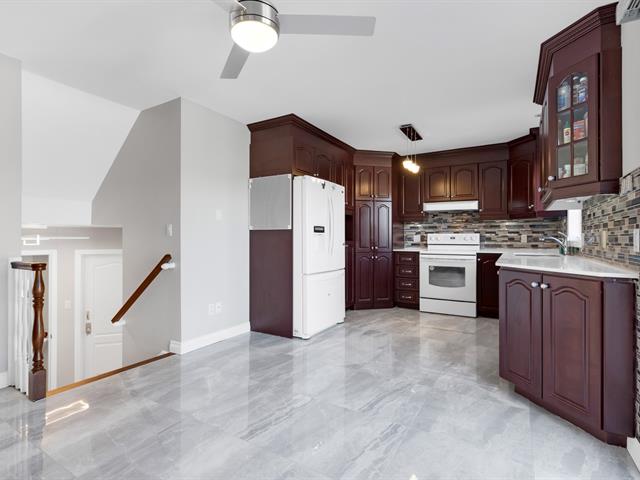 Cuisine
Cuisine
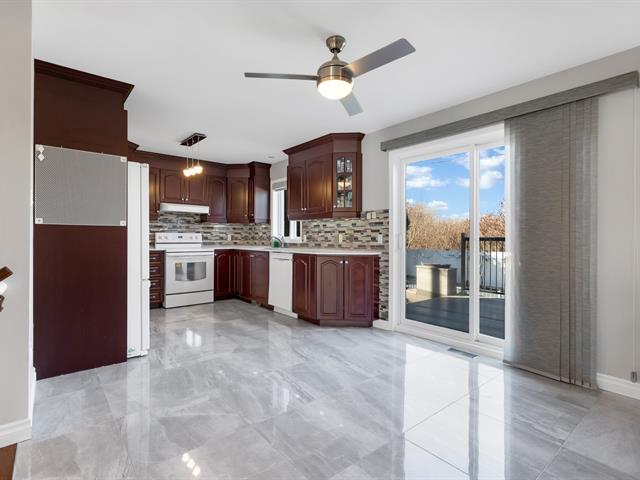 Cuisine
Cuisine
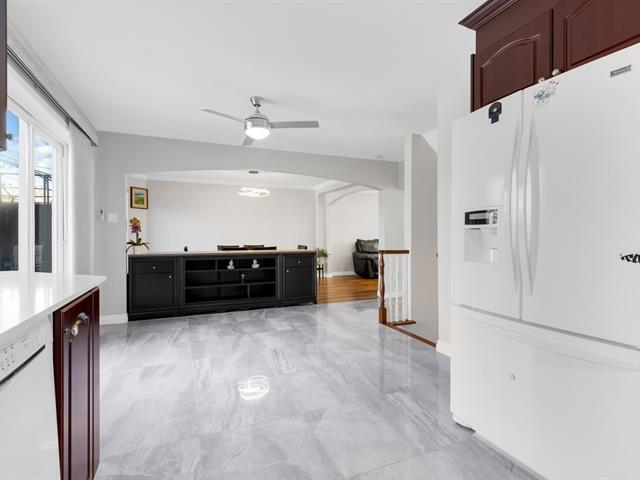 Salle à manger
Salle à manger
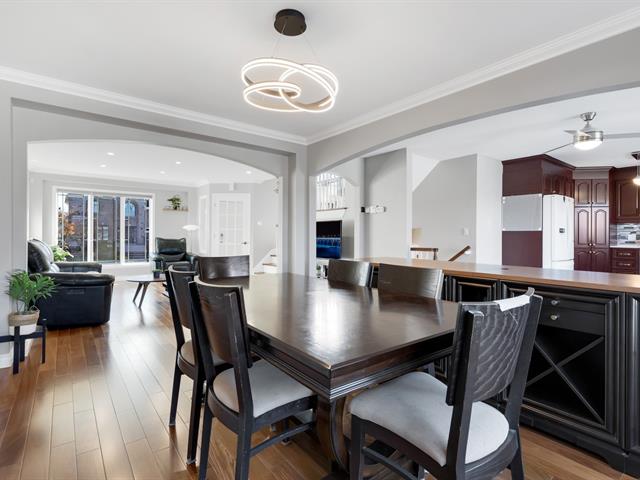 Salon
Salon
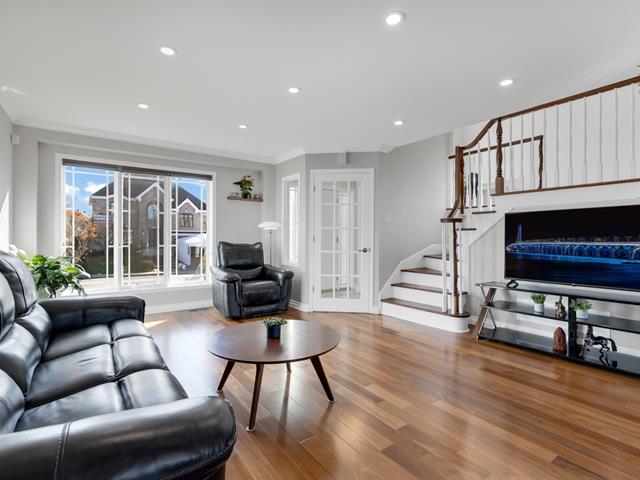 Mezzanine
Mezzanine
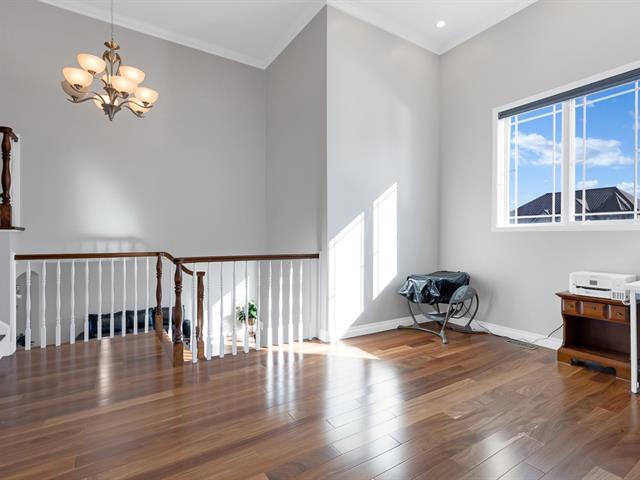 Mezzanine
Mezzanine
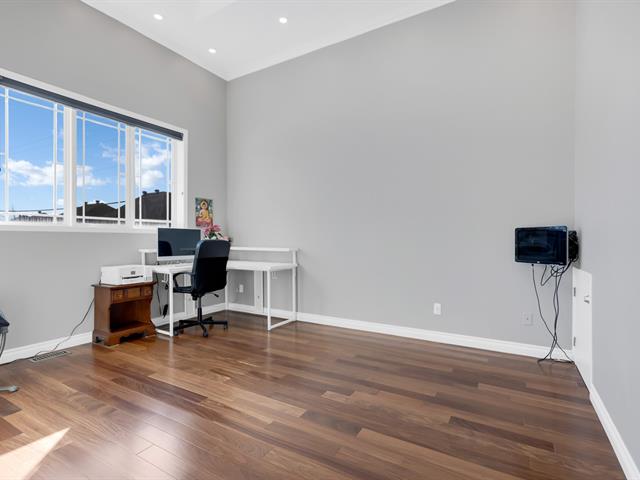 Hall d'entrée
Hall d'entrée
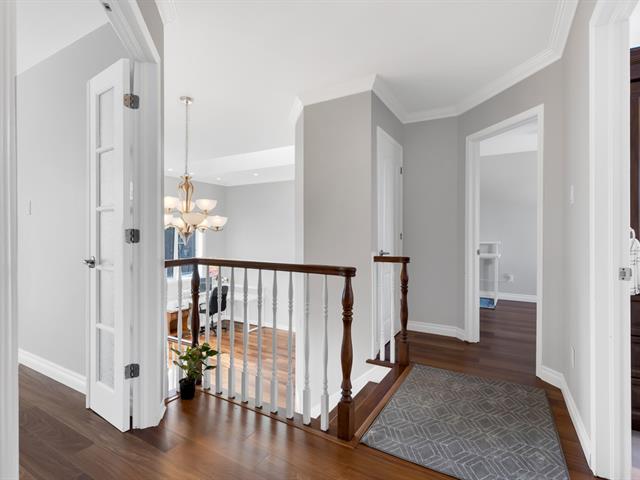 Salle de bains
Salle de bains
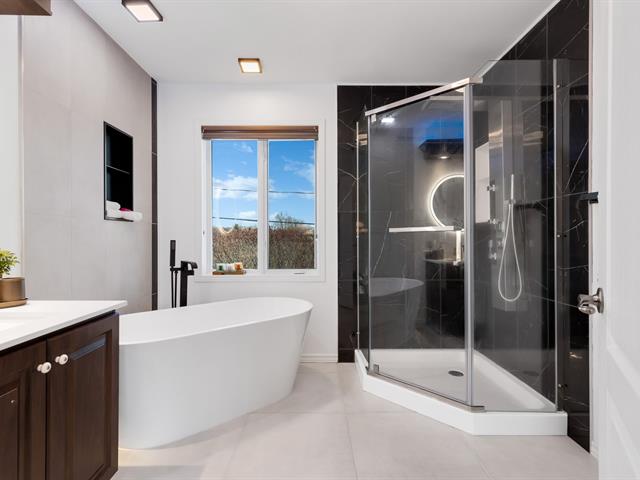 Salle de bains
Salle de bains
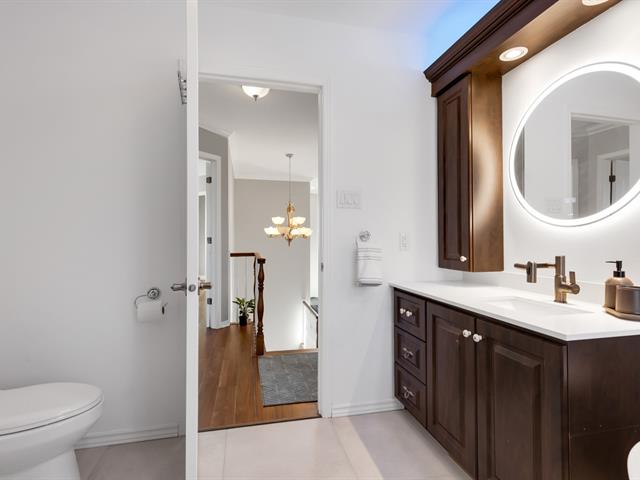 Chambre à coucher
Chambre à coucher
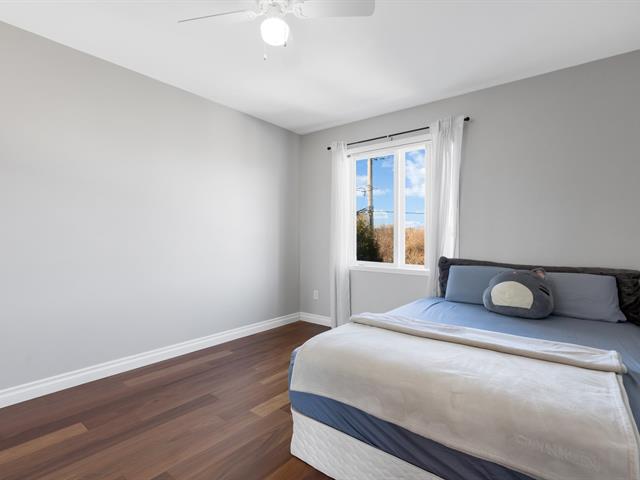 Chambre à coucher
Chambre à coucher
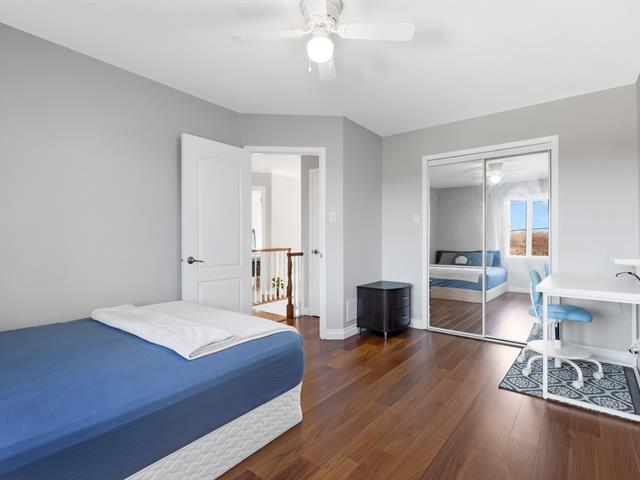 Chambre à coucher
Chambre à coucher
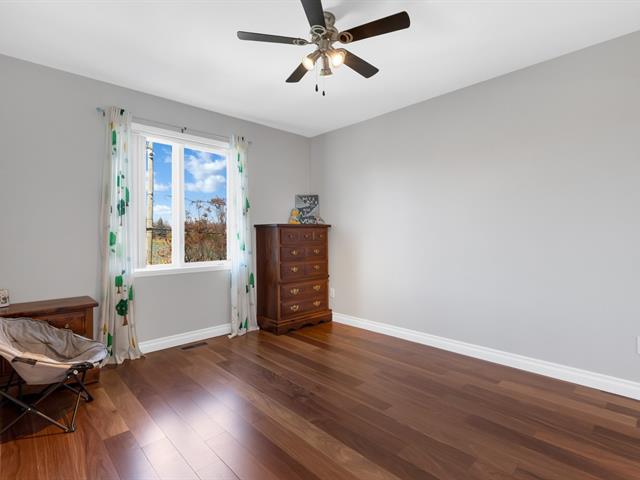 Chambre à coucher
Chambre à coucher
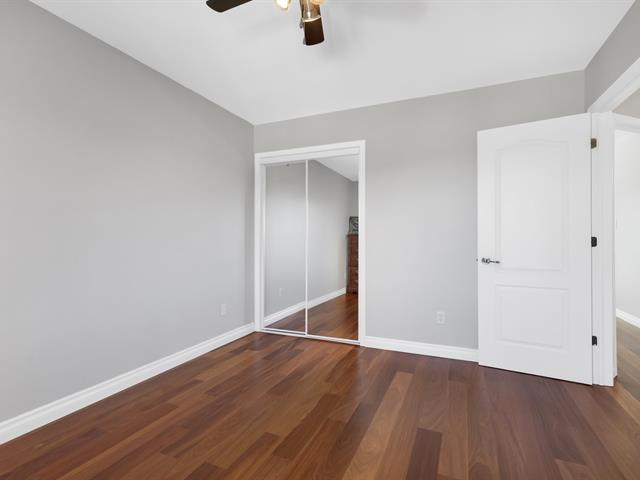 Chambre à coucher principale
Chambre à coucher principale
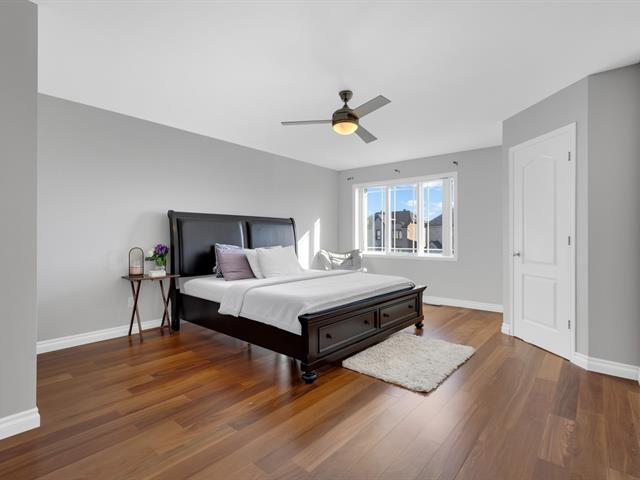 Chambre à coucher principale
Chambre à coucher principale
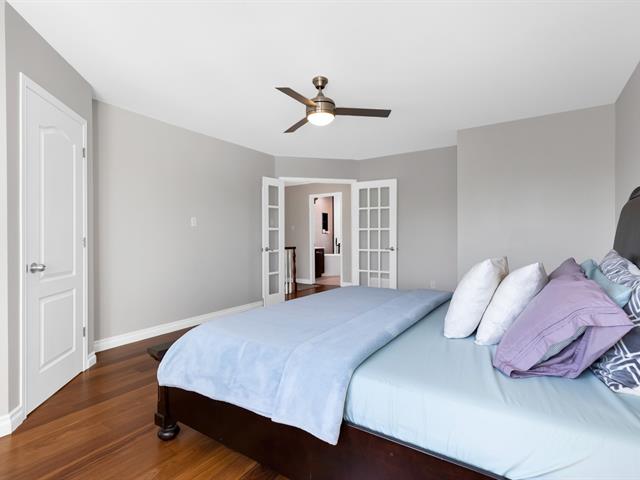 Penderie (Walk-in)
Penderie (Walk-in)
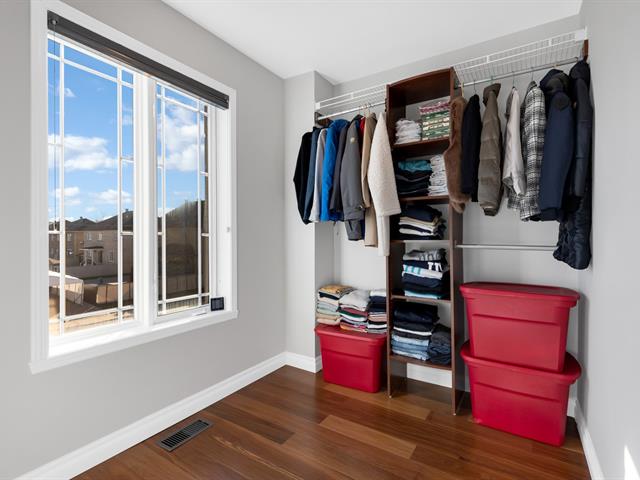 Cuisine
Cuisine
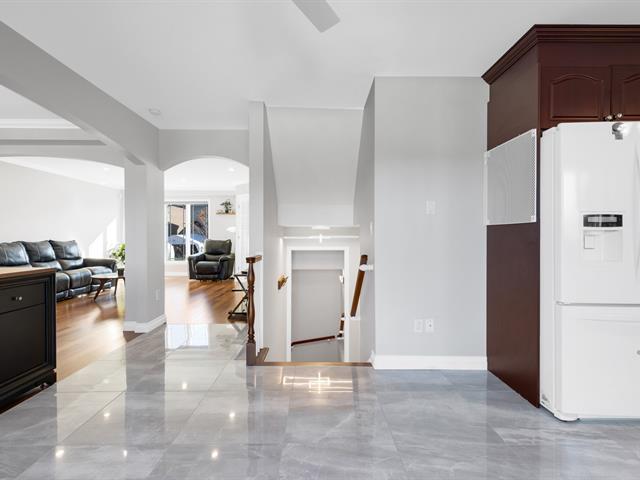 Salle de lavage
Salle de lavage
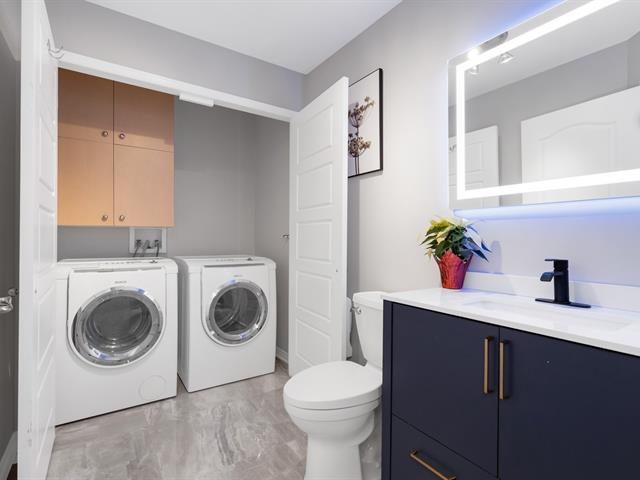 Sous-sol
Sous-sol
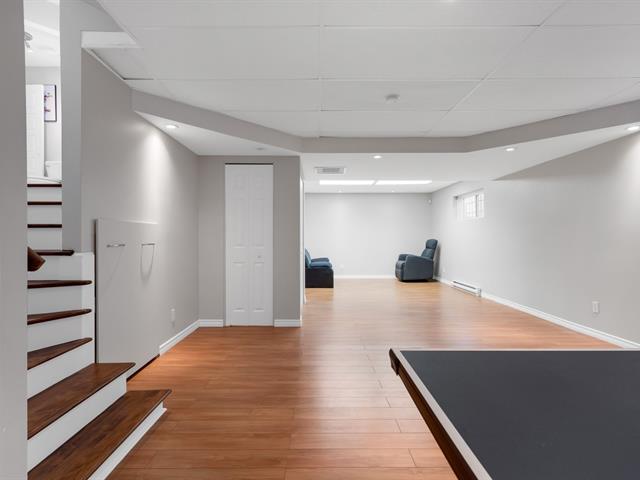 Salle familiale
Salle familiale
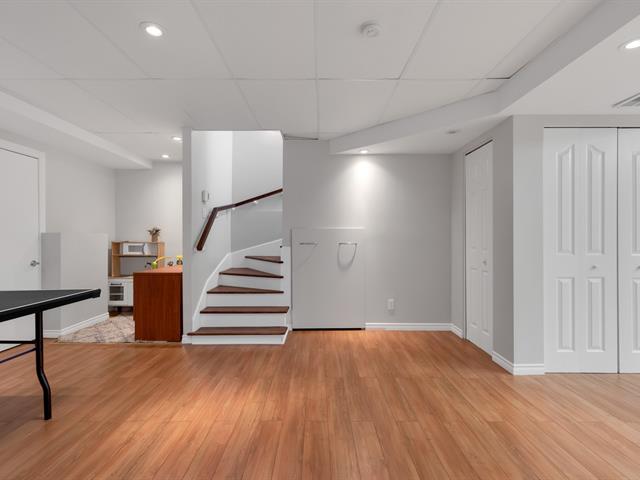 Salle familiale
Salle familiale
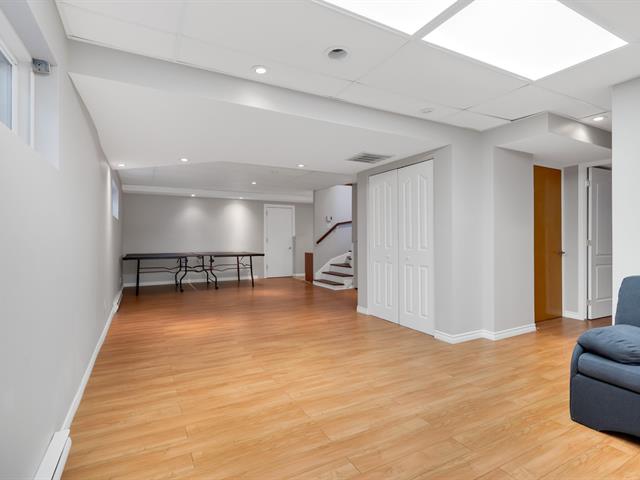 Salle de bains
Salle de bains
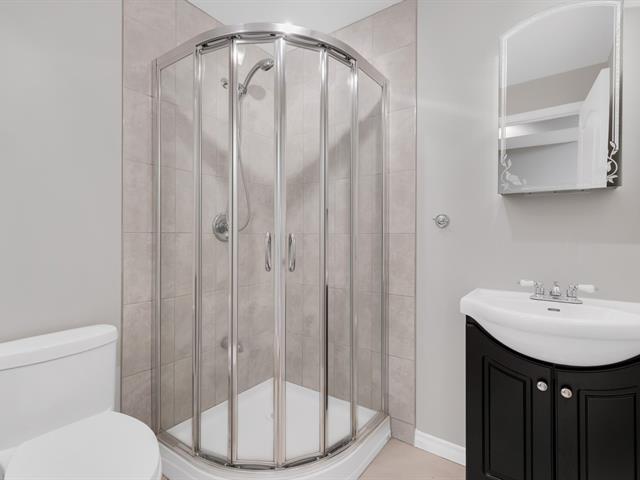 Chambre à coucher
Chambre à coucher
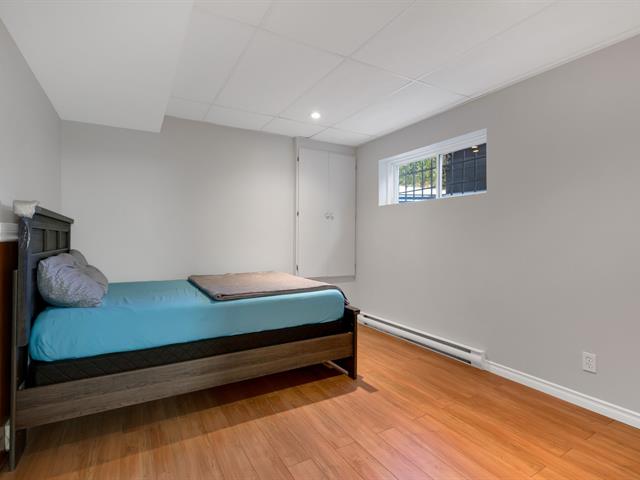 Terrasse
Terrasse
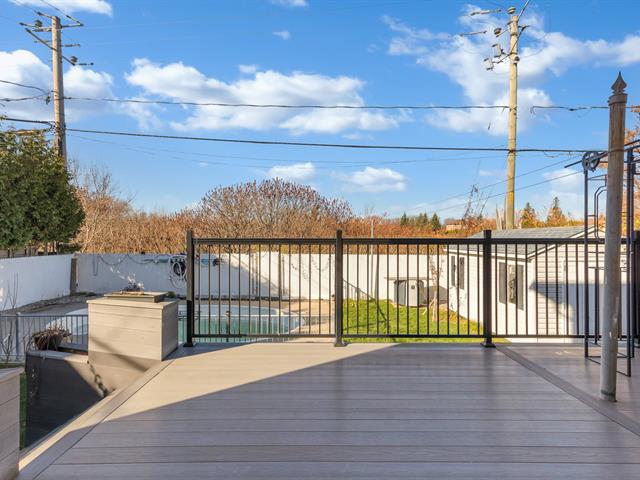 Terrasse
Terrasse
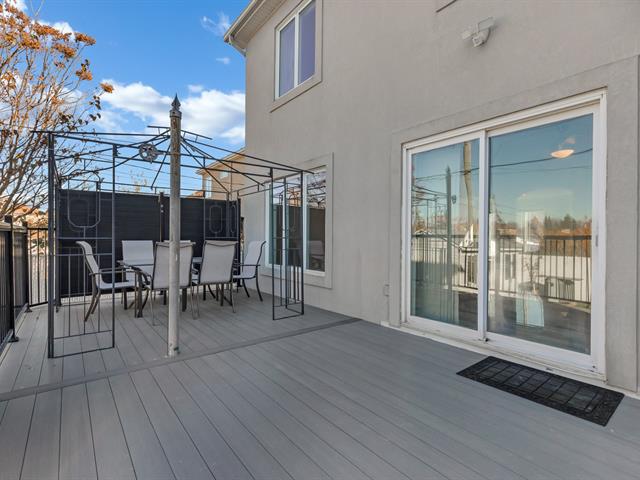 Cour
Cour
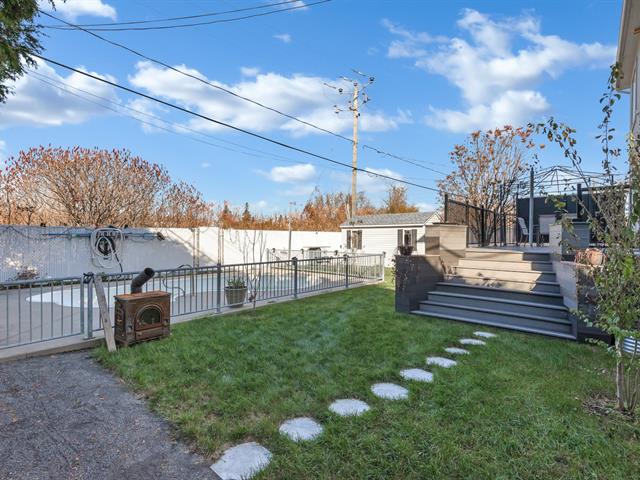 Piscine
Piscine
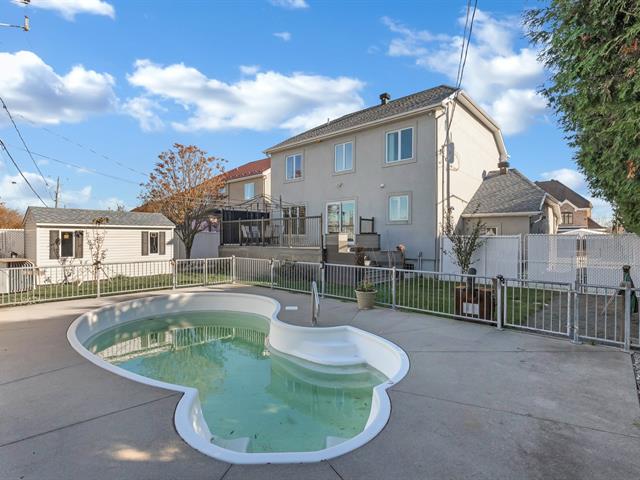 Photo aérienne
Photo aérienne
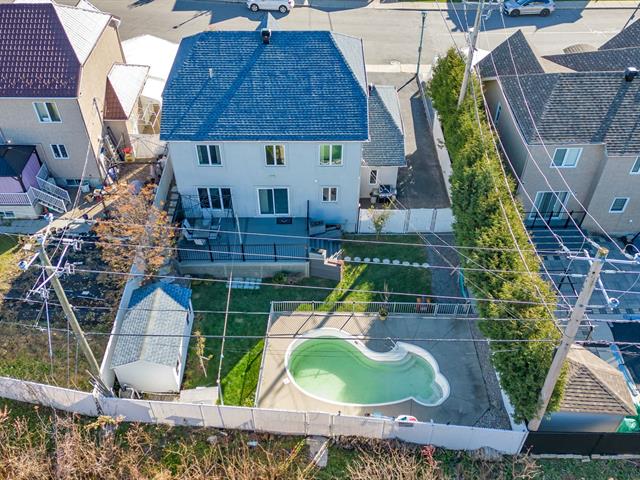 Façade
Façade
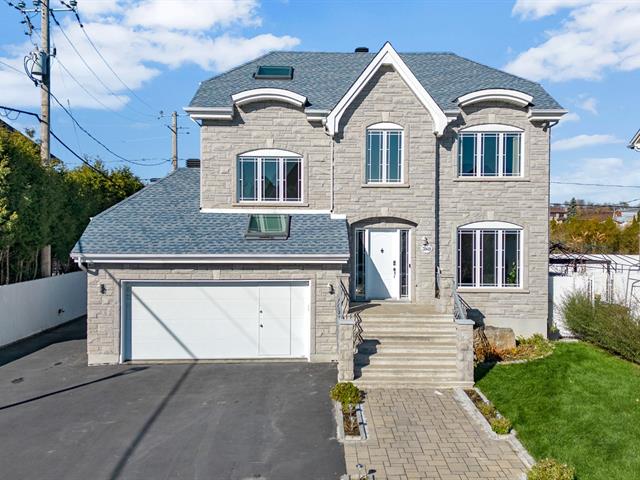 Façade
Façade
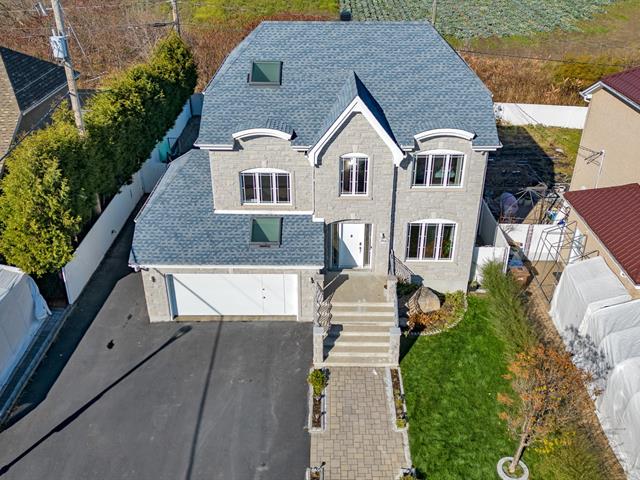 Photo aérienne
Photo aérienne
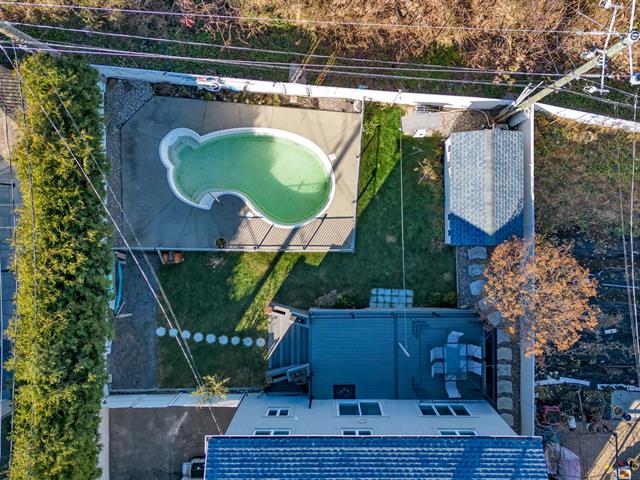 Photo aérienne
Photo aérienne
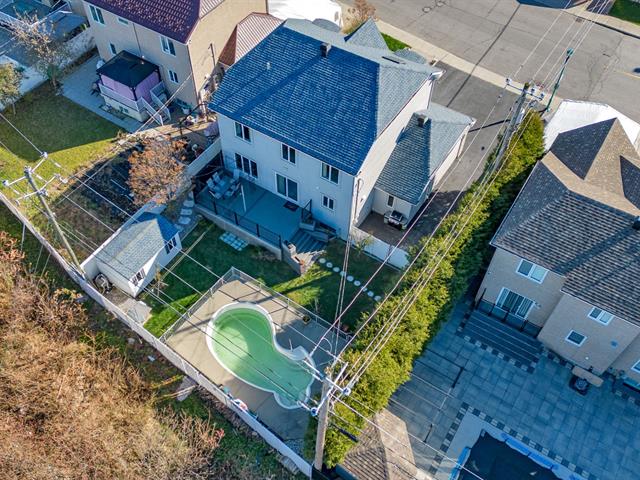
| Property Type | Two or more storey | Year of construction | 2005 |
| Type of building | Detached | Trade possible | |
| Building Dimensions | 12.46 m x 11.64 m - irr | Certificate of Location | |
| Living Area | 0.00 | ||
| Lot Dimensions | 17.72 m x 31.40 m - irr | Deed of Sale Signature | 45 days |
| Zoning | Residential |
| Pool | Heated, Inground | ||
| Water supply | Municipality | Parking | Outdoor (2) , Garage (2) |
| Foundation | Poured concrete | Driveway | Asphalt, Double width or more |
| Roofing | Asphalt shingles | Garage | Heated, Double width or more, Fitted |
| Siding | Lot | ||
| Windows | Topography | Flat | |
| Window Type | Distinctive Features | ||
| Energy/Heating | Electricity | View | |
| Basement | 6 feet and over, Finished basement | Proximity | Highway, Daycare centre, Hospital, Park - green area, Elementary school, High school, Public transport |
| Bathroom |
| Heating system | Air circulation | Energy efficiency | Novoclimat certification |
| Equipment available | Central vacuum cleaner system installation, Electric garage door, Alarm system, Central heat pump | Distinctive features | No neighbours in the back |
| Sewage system | Municipal sewer |
| Rooms | LEVEL | DIMENSIONS | Type of flooring | Additional information |
|---|---|---|---|---|
| Primary bedroom | 2nd floor | 18.7x13.11 P - irr | Wood | |
| Walk-in closet | 2nd floor | 8.5x6.7 P - irr | Wood | |
| Bedroom | 2nd floor | 10.4x12.6 P - irr | Wood | |
| Bathroom | 2nd floor | 8.7x9.0 P - irr | Ceramic tiles | |
| Bedroom | 2nd floor | 10.7x14.6 P - irr | Wood | |
| Mezzanine | 2nd floor | 11.2x14.2 P - irr | Wood | |
| Hallway | Ground floor | 5.7x6.2 P - irr | Ceramic tiles | |
| Living room | Ground floor | 15.2x16.1 P - irr | Wood | |
| Dining room | Ground floor | 14.11x10.6 P - irr | Wood | |
| Kitchen | Ground floor | 19.1x14.11 P - irr | Ceramic tiles | |
| Washroom | Ground floor | 11.5x5.9 P - irr | Ceramic tiles | |
| Bedroom | Basement | 11.4x10.0 P - irr | Floating floor | |
| Bathroom | Basement | 6.3x5.6 P - irr | Tiles | |
| Family room | Basement | 30.9x18.3 P - irr | Floating floor |
We use cookies to give you the best possible experience on our website.
By continuing to browse, you agree to our website’s use of cookies. To learn more click here.