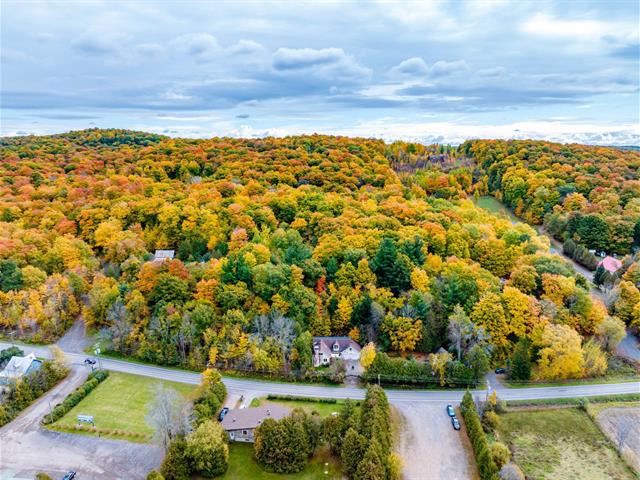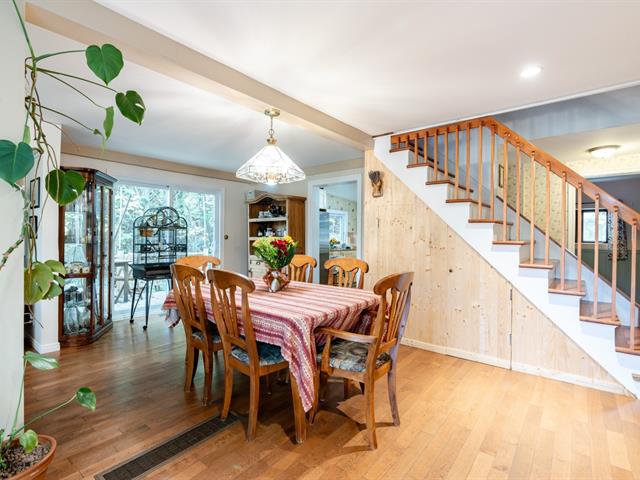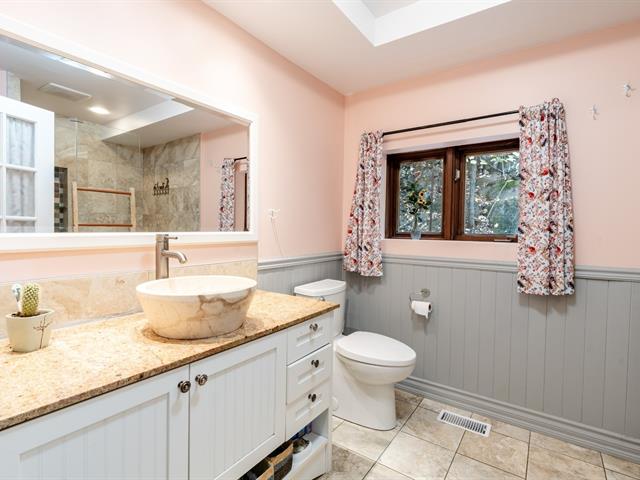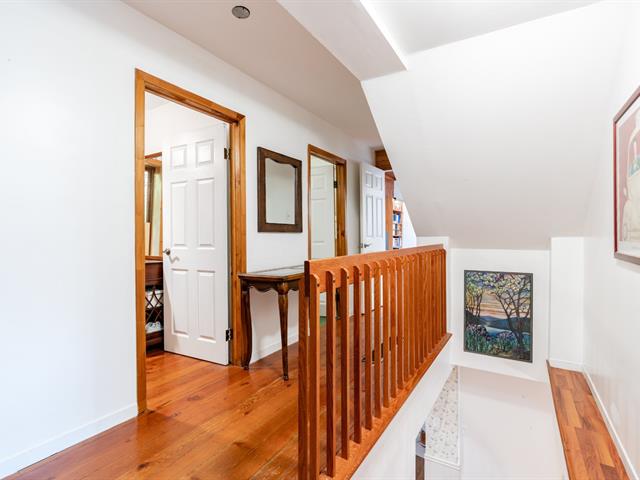We use cookies to give you the best possible experience on our website.
By continuing to browse, you agree to our website’s use of cookies. To learn more click here.





 Entrée extérieure
Entrée extérieure
 Vue d'ensemble
Vue d'ensemble
 Vue d'ensemble
Vue d'ensemble
 Terrasse
Terrasse
 Terrasse
Terrasse
 Cuisine
Cuisine
 Cuisine
Cuisine
 Cuisine
Cuisine
 Salle à manger
Salle à manger
 Intérieur
Intérieur
 Salon
Salon
 Salon
Salon
 Salon
Salon
 Salle à manger
Salle à manger
 Salle de bains
Salle de bains
 Salle de bains
Salle de bains
 Salle de bains
Salle de bains
 Terrasse
Terrasse
 Salle de lavage
Salle de lavage
 Salle de lavage
Salle de lavage
 Chambre à coucher principale
Chambre à coucher principale
 Chambre à coucher principale
Chambre à coucher principale
 Chambre à coucher principale
Chambre à coucher principale
 Bureau
Bureau
 Bureau
Bureau
 Bureau
Bureau
 Bureau
Bureau
 Chambre à coucher
Chambre à coucher
 Chambre à coucher
Chambre à coucher
 Chambre à coucher
Chambre à coucher
 Hall d'entrée
Hall d'entrée
 Salle de bains
Salle de bains
 Salle de bains
Salle de bains
 Garage
Garage
 Grange
Grange
 Boisé
Boisé
 Boisé
Boisé
 Boisé
Boisé
 Serre
Serre
 Grange
Grange
 Grange
Grange
 Cour
Cour
 Cour
Cour
 Cour
Cour
 Vue d'ensemble
Vue d'ensemble
 Vue d'ensemble
Vue d'ensemble

| Property Type | Two or more storey | Year of construction | 0 |
| Type of building | Detached | Trade possible | |
| Building Dimensions | 18.10 m x 12.62 m - irr | Certificate of Location | |
| Living Area | 2,250.00 m² | ||
| Lot Dimensions | 59.80 m x 86.87 m | Deed of Sale Signature | 90 days |
| Zoning | Agricultural, Residential |
| Pool | |||
| Water supply | Artesian well | Parking | Outdoor (4) , Garage (2) |
| Driveway | Plain paving stone | ||
| Roofing | Asphalt shingles | Garage | Attached, Double width or more |
| Siding | Concrete | Lot | Fenced |
| Windows | Aluminum, Wood | Topography | Sloped |
| Window Type | Crank handle | Distinctive Features | |
| Energy/Heating | Electricity | View | |
| Basement | Low (less than 6 feet), Crawl space | Proximity | Highway, Hospital, Bicycle path, Elementary school |
| Bathroom |
| Cupboard | Wood | Equipment available | Central air conditioning, Wall-mounted air conditioning, Ventilation system, Electric garage door, Alarm system, Central heat pump |
| Heat | Wood fireplace, Gas stove | Restrictions/Permissions | Pets allowed |
| Available services | Fire detector | Sewage system | Septic tank |
| Rooms | LEVEL | DIMENSIONS | Type of flooring | Additional information |
|---|---|---|---|---|
| Hallway | Ground floor | 21.0x3.0 P | Wood | |
| Living room | Ground floor | 26.8x20.2 P | Wood | |
| Kitchen | Ground floor | 12.6x11.6 P | Ceramic tiles | |
| Bathroom | Ground floor | 10.0x7.0 P | Ceramic tiles | |
| Laundry room | Ground floor | 10.8x4.11 P | Ceramic tiles | |
| Primary bedroom | 2nd floor | 22.2x15.6 P | Wood | |
| Walk-in closet | 2nd floor | 13.0x3.11 P | Wood | |
| Bedroom | 2nd floor | 22.10x14.7 P | Wood | |
| Walk-in closet | 2nd floor | 8.1x3.11 P | Wood | |
| Bedroom | 2nd floor | 12.3x7.10 P | Wood | |
| Bathroom | 2nd floor | 8.9x7.10 P | Ceramic tiles | |
| Home office | 2nd floor | 14.9x13.5 P | Wood |
Welcome to this magnificent farmhouse style property,
lovingly renovated over the years. You will immediately be
seduced by the country charm of this house, located near
several attractive sites.
This countryside gem offers unique opportunities for lovers
of self-sufficient living. Imagine creating your own
organic garden, raising a small family of animals, and
growing a variety of berries and fruit trees in the
generous 8 x 12 foot greenhouse. There is even the
possibility of raising your own horse on site.
The house itself is equipped for comfort and durability.
You can enjoy winter evenings near the wood fireplace,
prepare delicious meals on the gas stove, and maintain an
ideal temperature all year round thanks to the heat pump
capable of withstanding up to -27°C, as well as 'with air
conditioning for hot days.
This property is truly ideal for people wanting to live in
harmony with nature, while enjoying the comfort of a warm
and well-maintained home.
Inclusions:
1) In the house: Light fixtures, household appliances,
fridge, stove, washer dryer, dishwasher,
2) Animals: Lots of chickens, rabbits, goose, sheep/lamb
(their food)
3) Garden agriculture: Apple trees, crabapple trees, pear
trees, plum trees, cherry trees, currant trees,
blueberries, haskap
trees, raspberries, rhubarb.
4)Garage: Gardening materials, Gardening tools
5) Buildings can be sold and large gardening tools (price
to be determined)
6)Barn at the top of the hill
We use cookies to give you the best possible experience on our website.
By continuing to browse, you agree to our website’s use of cookies. To learn more click here.