We use cookies to give you the best possible experience on our website.
By continuing to browse, you agree to our website’s use of cookies. To learn more click here.




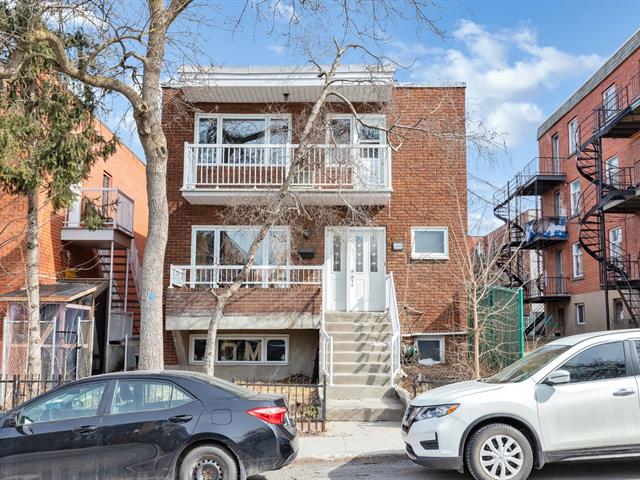
 Hall d'entrée
Hall d'entrée
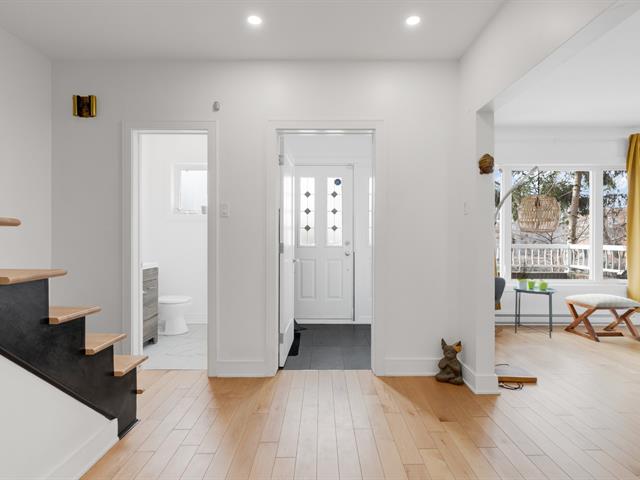 Cuisine
Cuisine
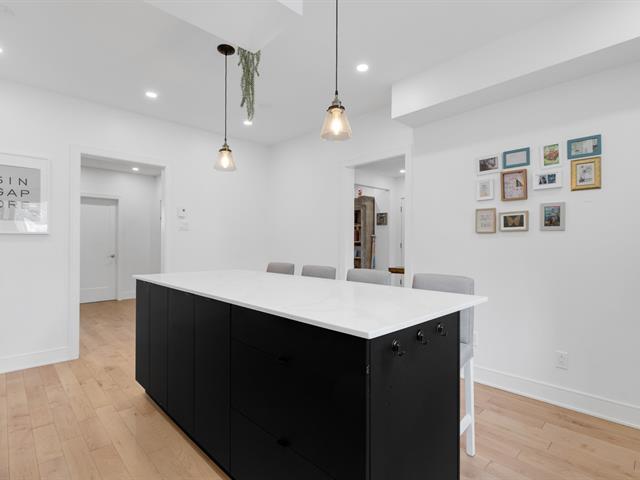 Cuisine
Cuisine
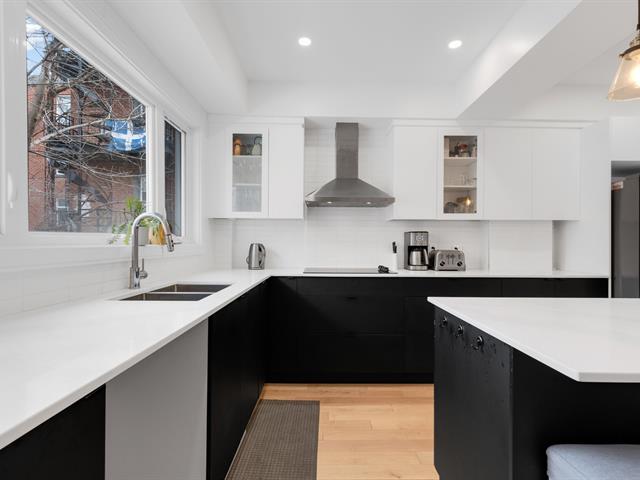 Cuisine
Cuisine
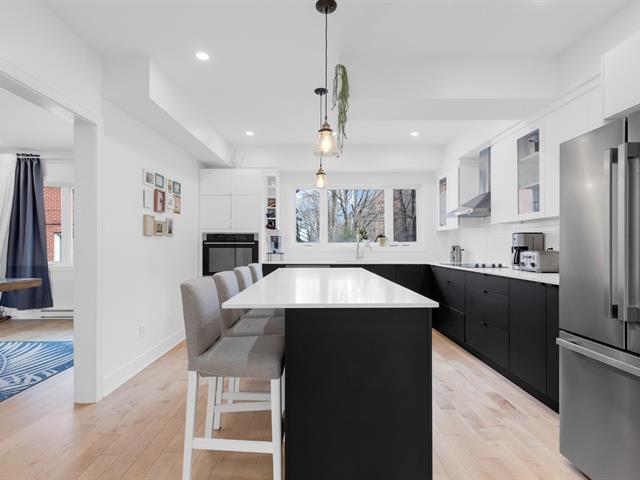 Salle à manger
Salle à manger
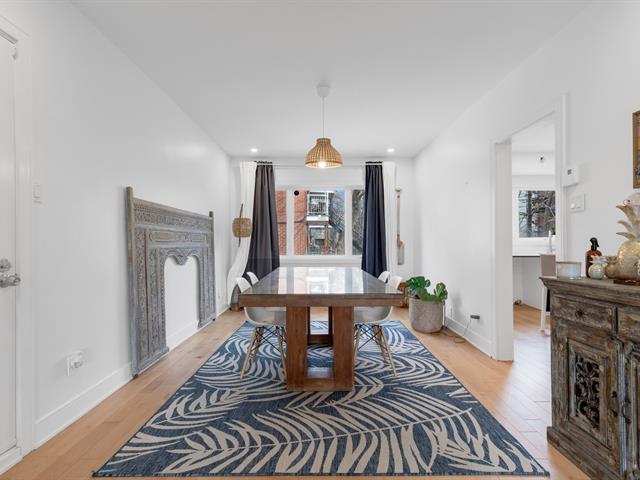 Salle à manger
Salle à manger
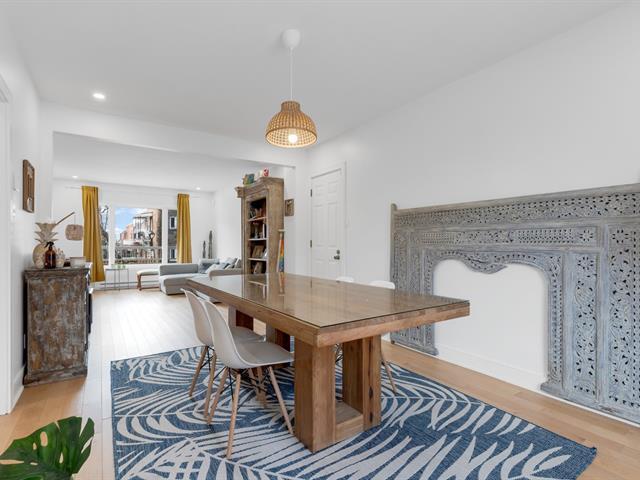 Salon
Salon
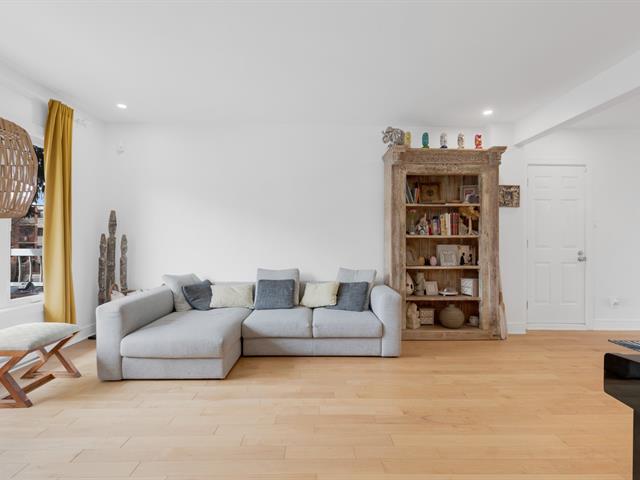 Salon
Salon
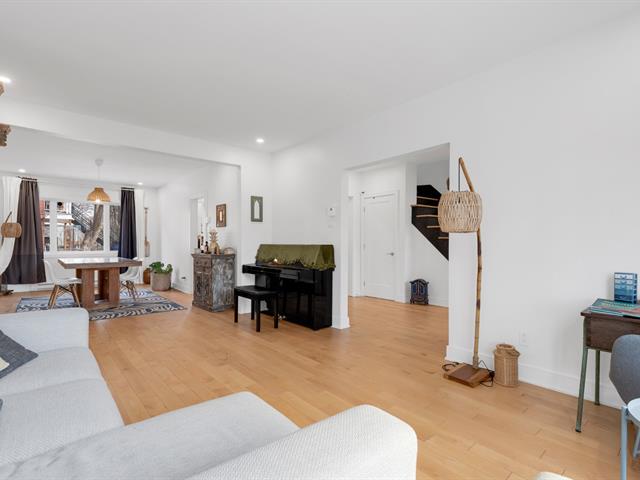 Salle d'eau
Salle d'eau
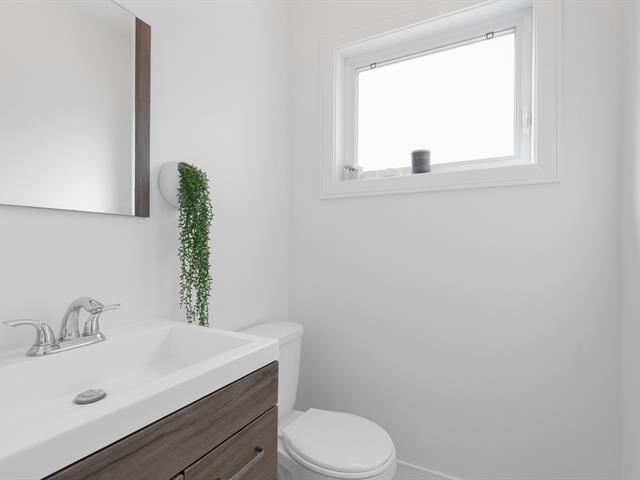 Hall d'entrée
Hall d'entrée
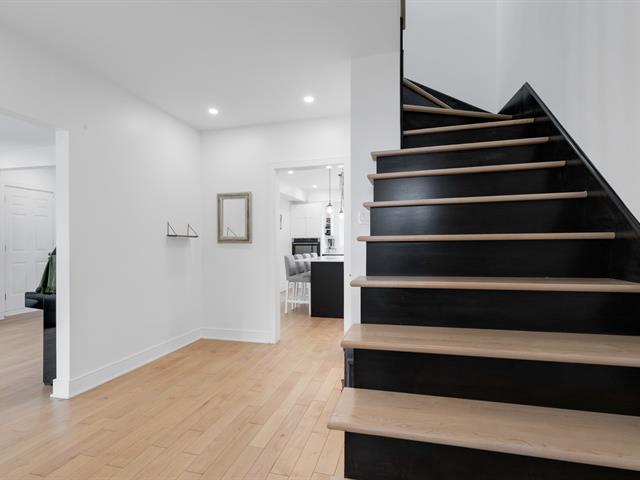 Hall d'entrée
Hall d'entrée
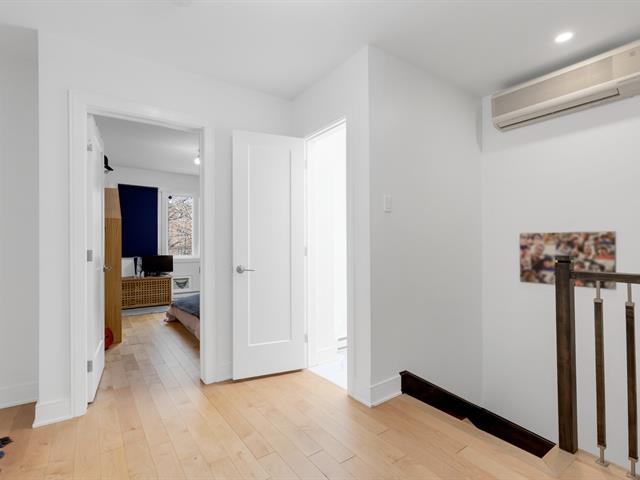 Chambre à coucher principale
Chambre à coucher principale
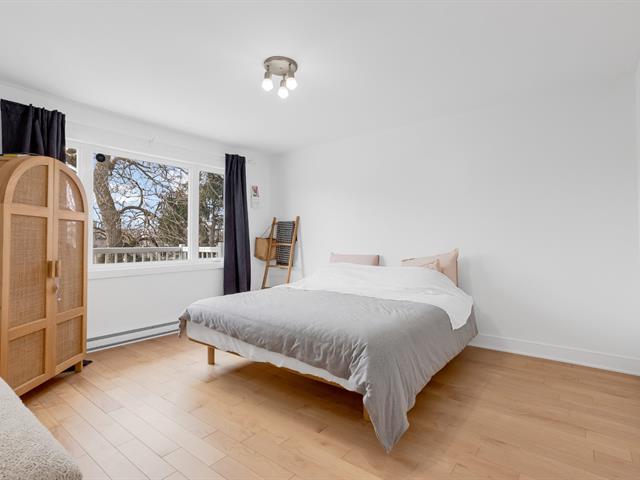 Chambre à coucher principale
Chambre à coucher principale
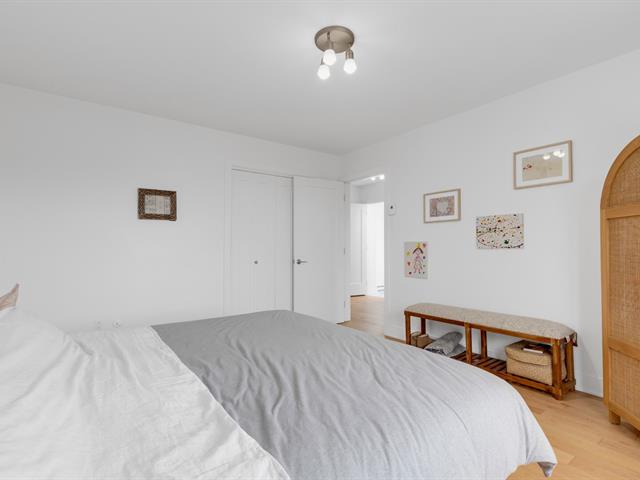 Chambre à coucher
Chambre à coucher
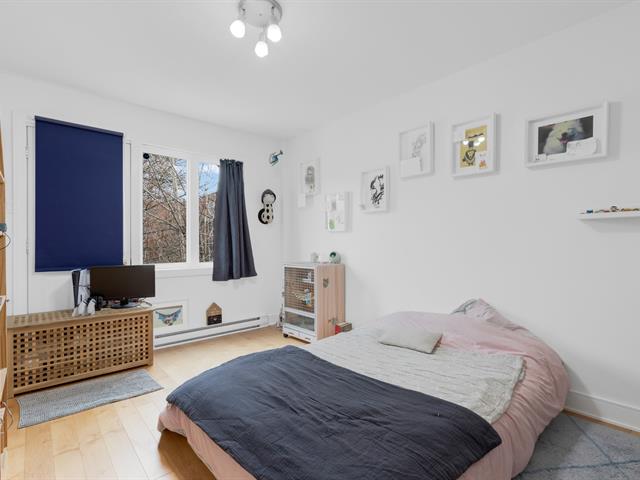 Chambre à coucher
Chambre à coucher
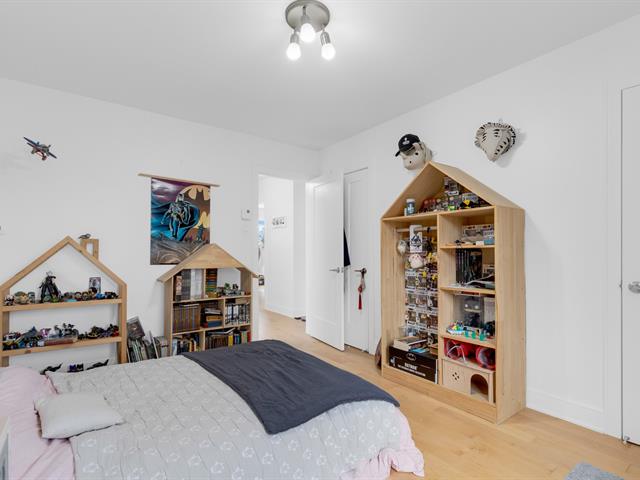 Chambre à coucher
Chambre à coucher
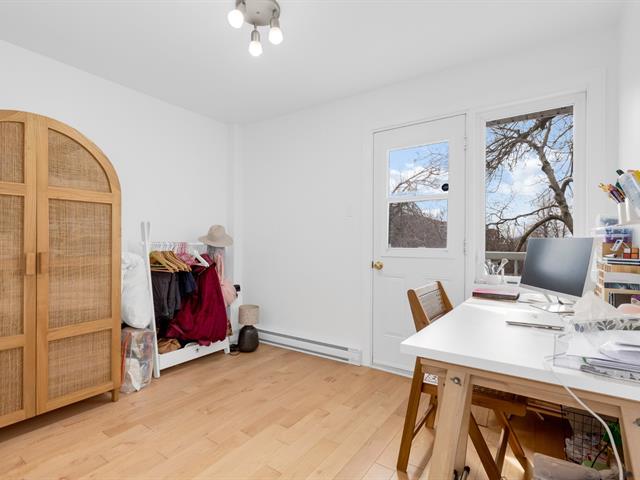 Chambre à coucher
Chambre à coucher
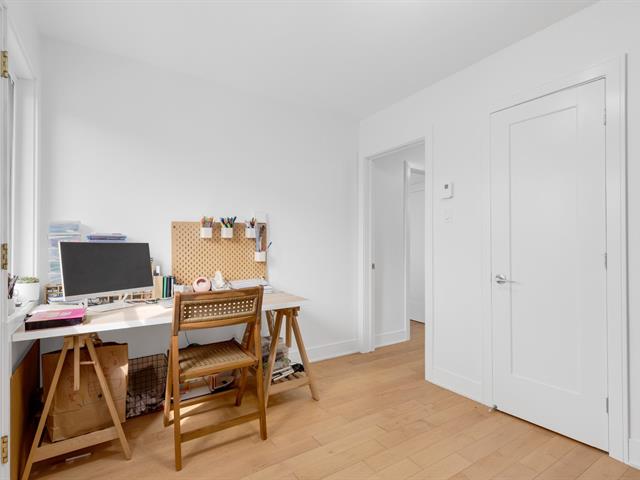 Chambre à coucher
Chambre à coucher
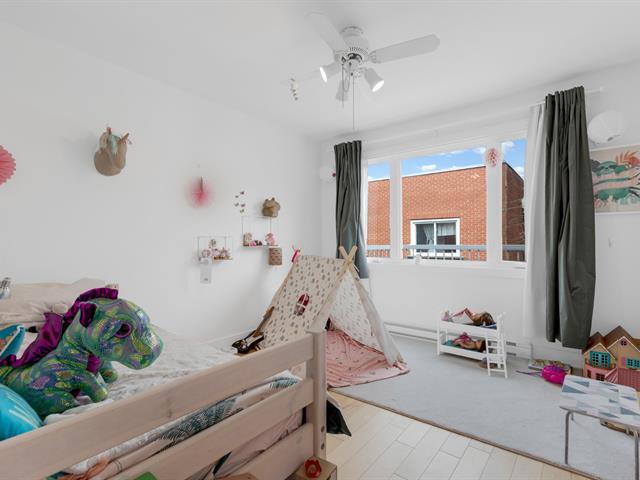 Chambre à coucher
Chambre à coucher
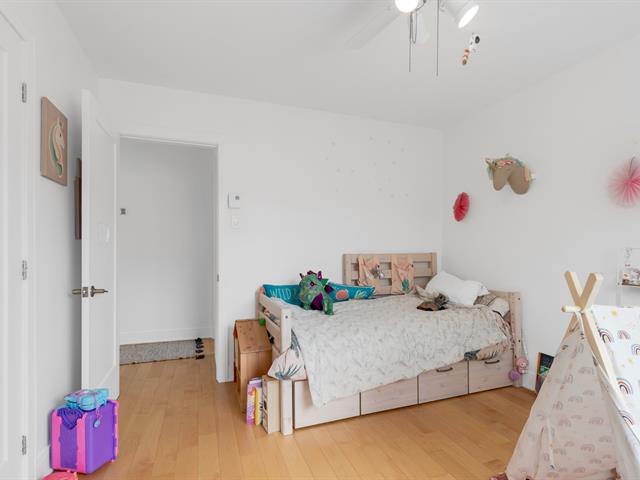 Salle de bains
Salle de bains
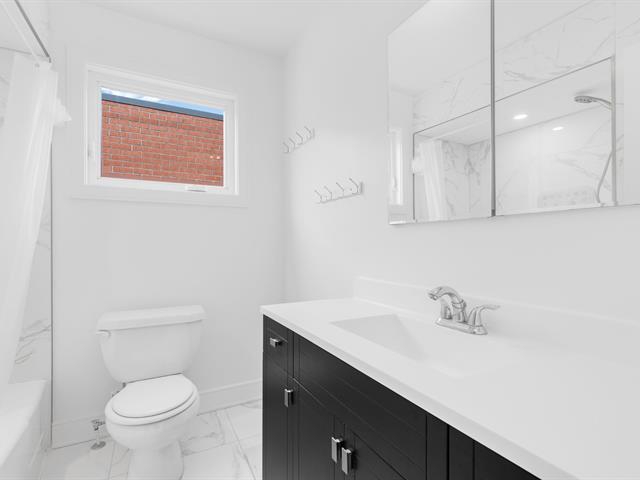 Salle d'eau
Salle d'eau
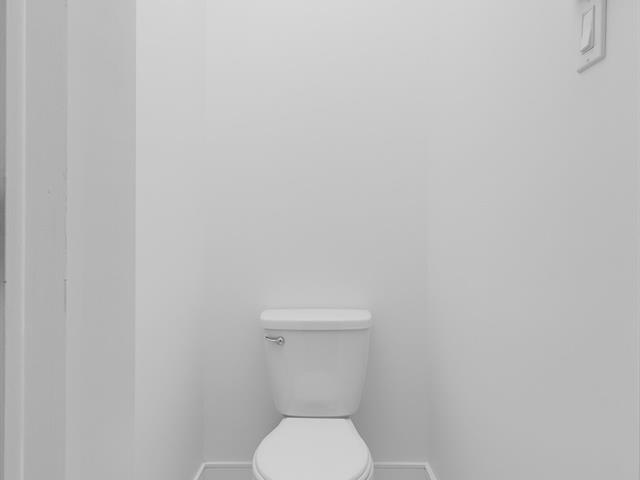 Salle familiale
Salle familiale
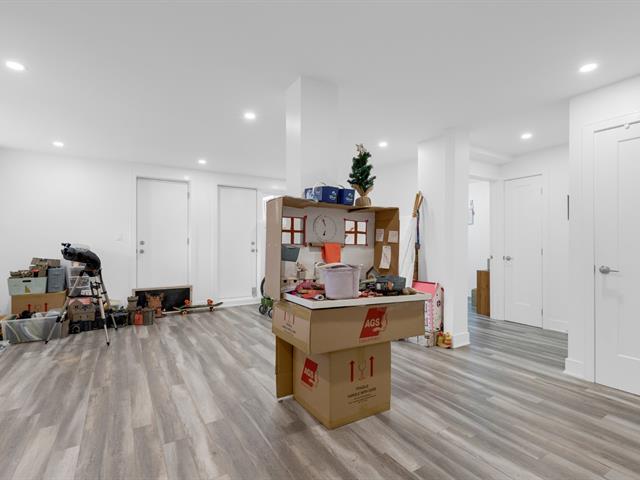 Salle familiale
Salle familiale
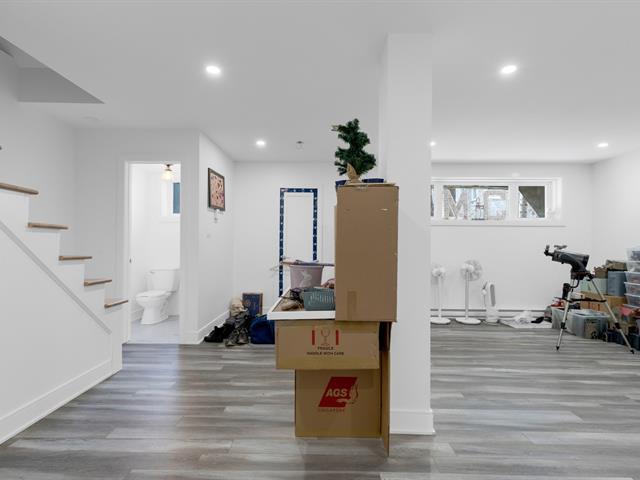 Salle familiale
Salle familiale
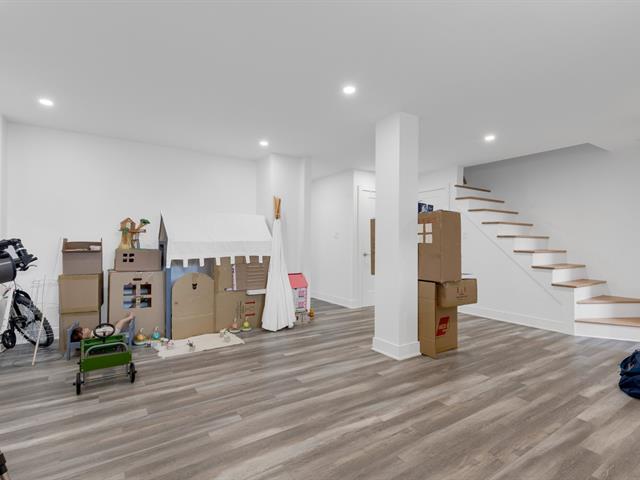 Bureau
Bureau
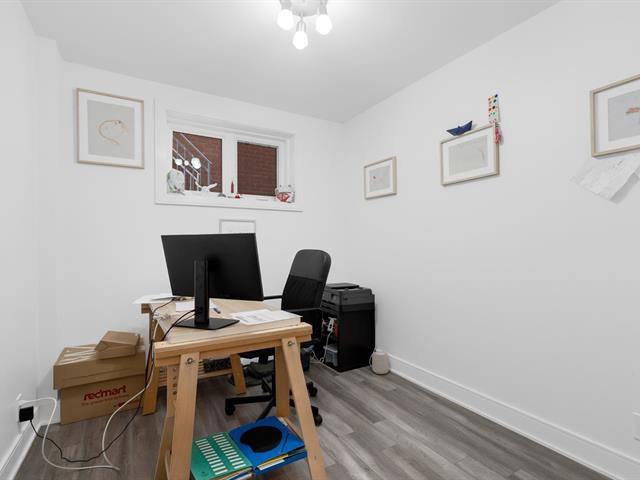 Salle d'eau
Salle d'eau
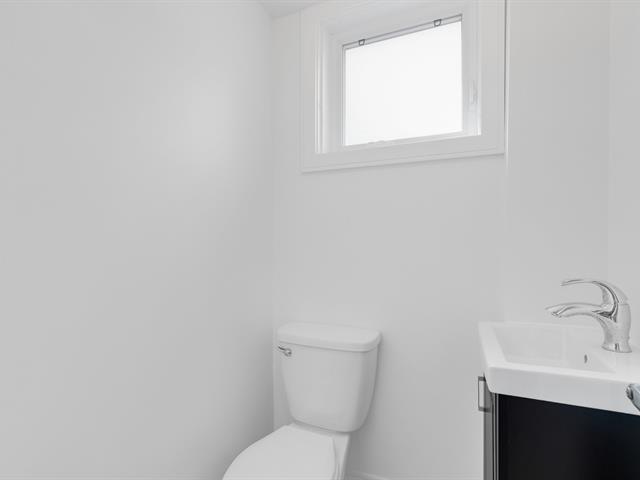 Rangement
Rangement
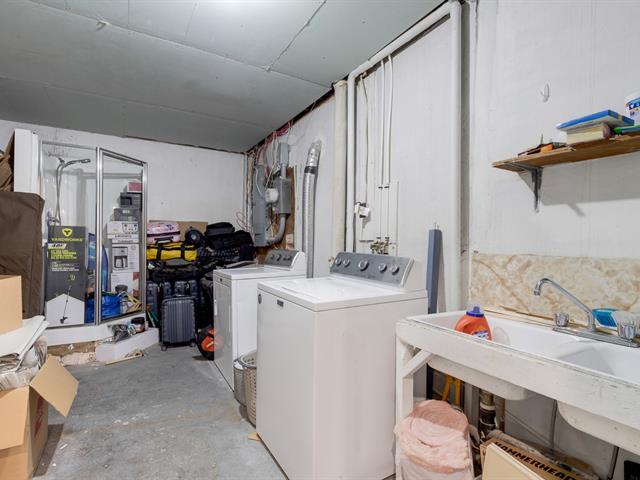 Balcon
Balcon
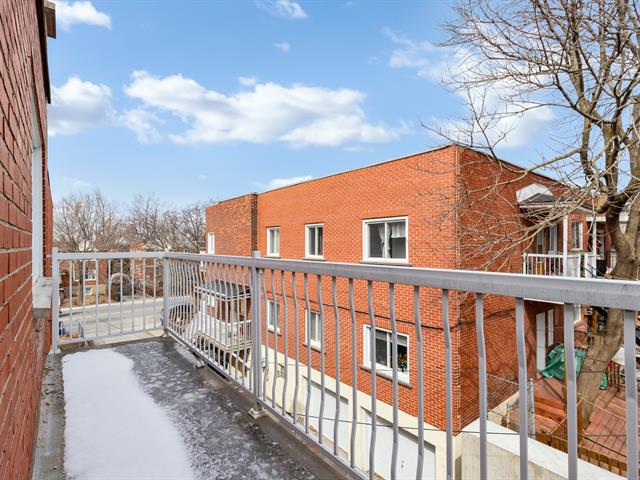 Balcon
Balcon
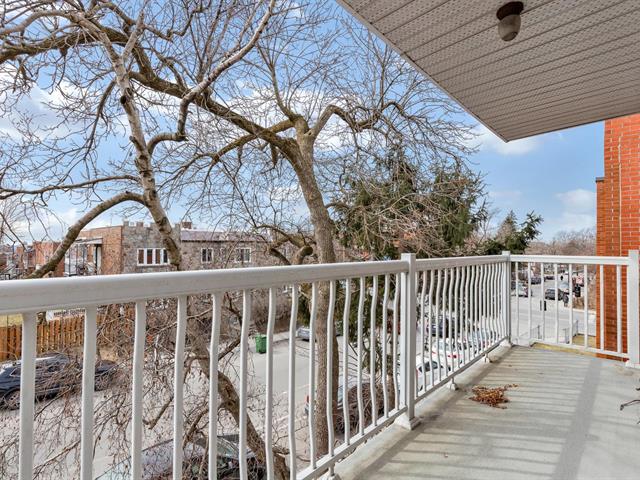 Balcon
Balcon
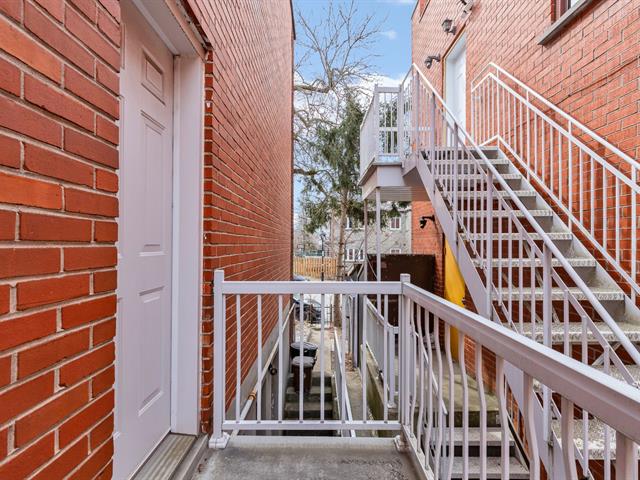 Stationnement
Stationnement
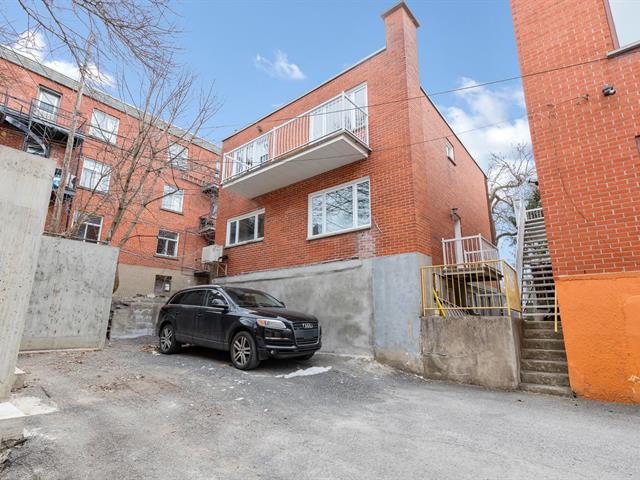 Façade
Façade
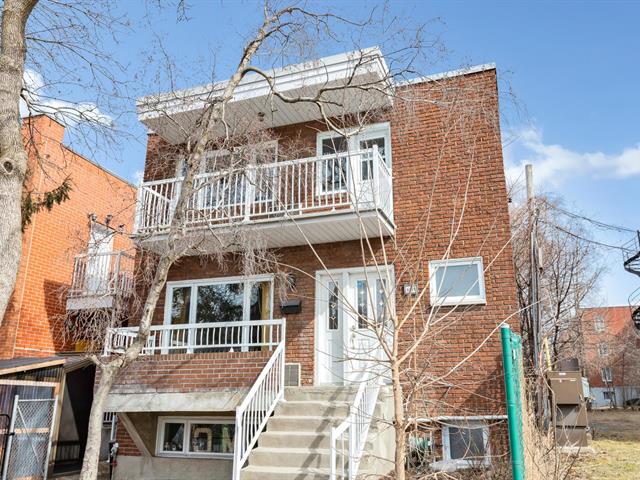
| Property Type | Two or more storey | Year of construction | 1966 |
| Type of building | Detached | Trade possible | |
| Building Dimensions | 7.64 m x 10.67 m - irr | Certificate of Location | |
| Living Area | 162.60 m² | ||
| Lot Dimensions | 0.00 x 0.00 | Deed of Sale Signature | |
| Zoning | Residential |
| Pool | |||
| Water supply | Municipality | Parking | Outdoor (2) |
| Driveway | |||
| Roofing | Garage | ||
| Siding | Lot | ||
| Windows | Topography | ||
| Window Type | Distinctive Features | ||
| Energy/Heating | View | ||
| Basement | Proximity | ||
| Bathroom |
| Sewage system | Municipal sewer |
| Rooms | LEVEL | DIMENSIONS | Type of flooring | Additional information |
|---|---|---|---|---|
| Hallway | Ground floor | 4.10x6.1 P | ||
| Washroom | Ground floor | 4.7x4.10 P | ||
| Hallway | Ground floor | 11.3x7.7 P - irr | ||
| Kitchen | Ground floor | 16.6x12.5 P | ||
| Dining room | Ground floor | 10.6x16.6 P | ||
| Living room | Ground floor | 16.7x12.0 P | ||
| Hallway | 2nd floor | 11.2x10.11 P - irr | ||
| Primary bedroom | 2nd floor | 14.0x12.1 P | ||
| Bedroom | 2nd floor | 13.1x10.1 P | ||
| Bedroom | 2nd floor | 11.7x10.7 P | ||
| Bedroom | 2nd floor | 8.6x11.1 P - irr | ||
| Bathroom | 2nd floor | 7.2x6.11 P - irr | ||
| Washroom | 2nd floor | 4.3x3.0 P - irr | ||
| Family room | Basement | 19.2x15.10 P - irr | ||
| Hallway | Basement | 4.9x4.8 P - irr | ||
| Home office | Basement | 9.10x8.1 P | ||
| Washroom | Basement | 4.5x4.1 P - irr | ||
| Storage | Basement | 16.3x22.10 P - irr |
Ideal location close to all that Cote-des-Neiges has to
offer.
Walking distance to groceries, shops and restaurants.
Within a short distance to the Jewish General Hospital,
Ste-Justine's and St-Mary's
Close to Universite de Montreal.
Access to public transit including Plamondon and
Cote-des-Neiges Metro stations
We use cookies to give you the best possible experience on our website.
By continuing to browse, you agree to our website’s use of cookies. To learn more click here.