We use cookies to give you the best possible experience on our website.
By continuing to browse, you agree to our website’s use of cookies. To learn more click here.




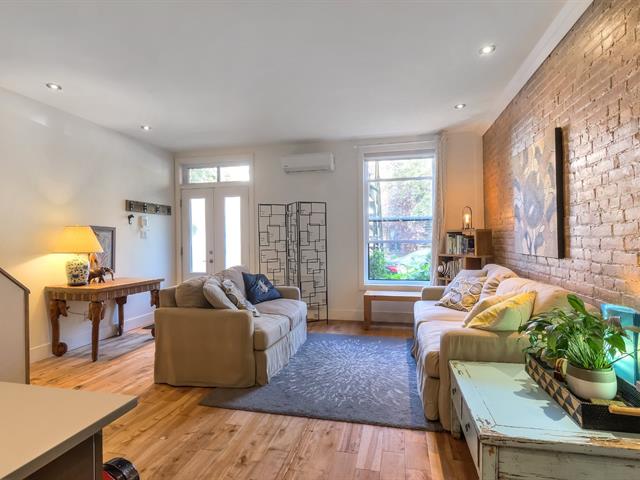
 Salon
Salon
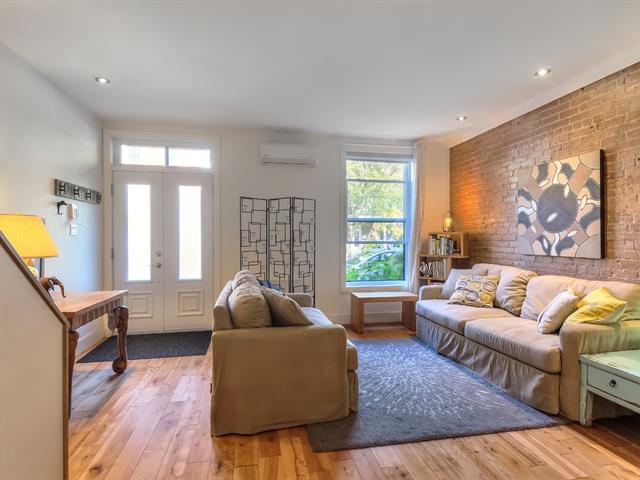 Salon
Salon
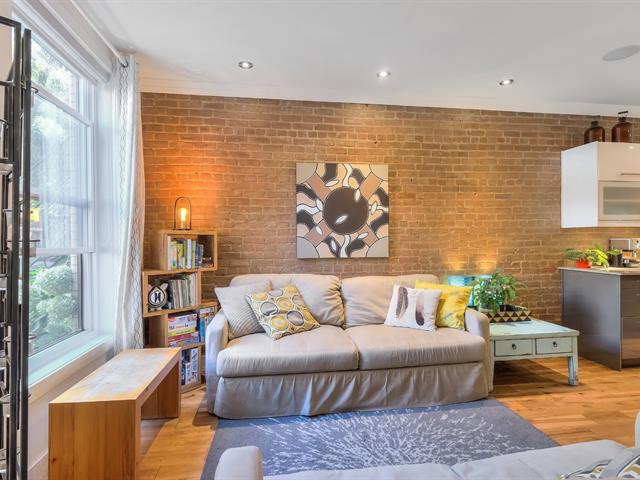 Salon
Salon
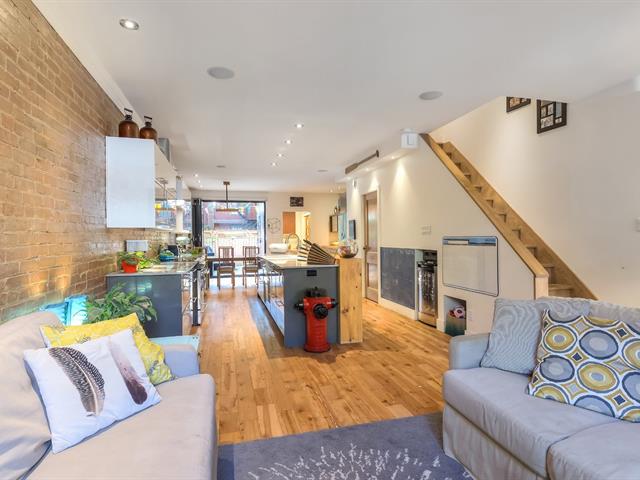 Cuisine
Cuisine
 Cuisine
Cuisine
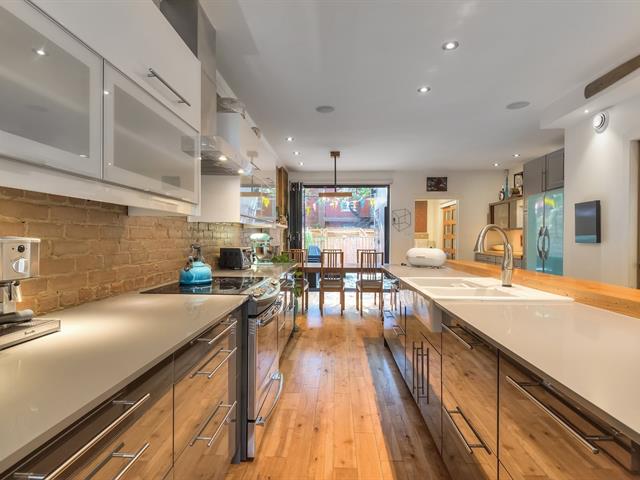 Cuisine
Cuisine
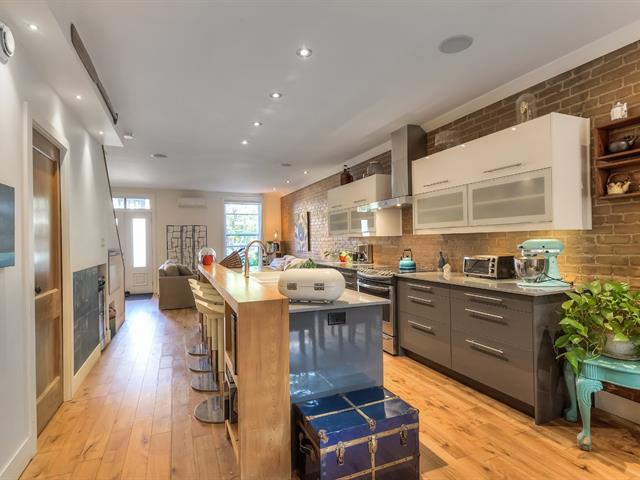 Salle à manger
Salle à manger
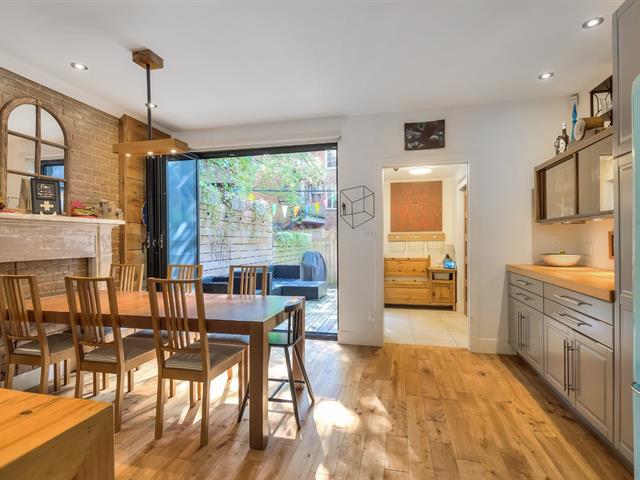 Salle à manger
Salle à manger
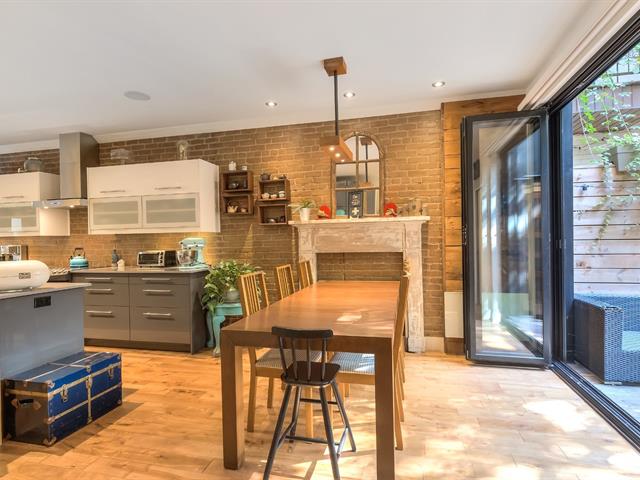 Salle à manger
Salle à manger
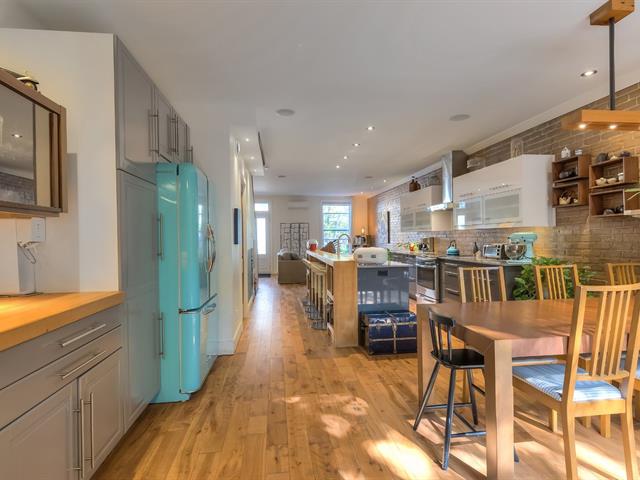 Salle à manger
Salle à manger
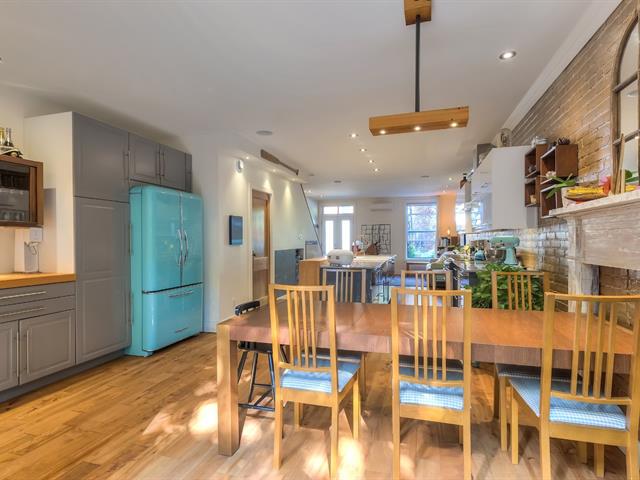 Autre
Autre
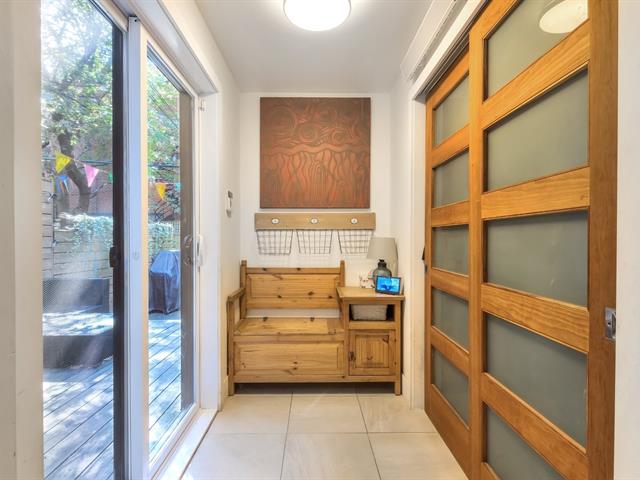 Salle d'eau
Salle d'eau
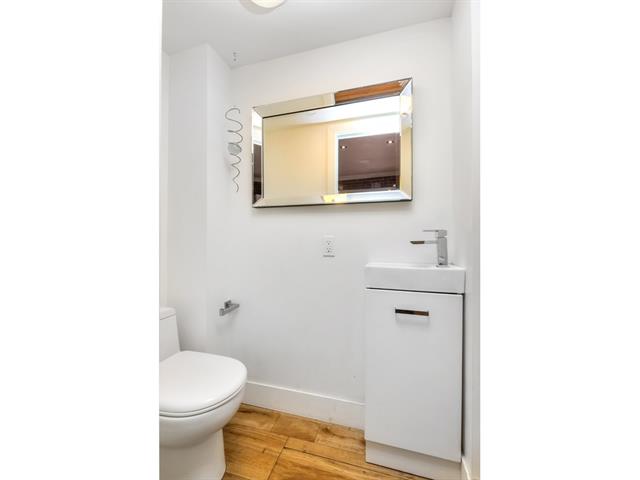 Salle familiale
Salle familiale
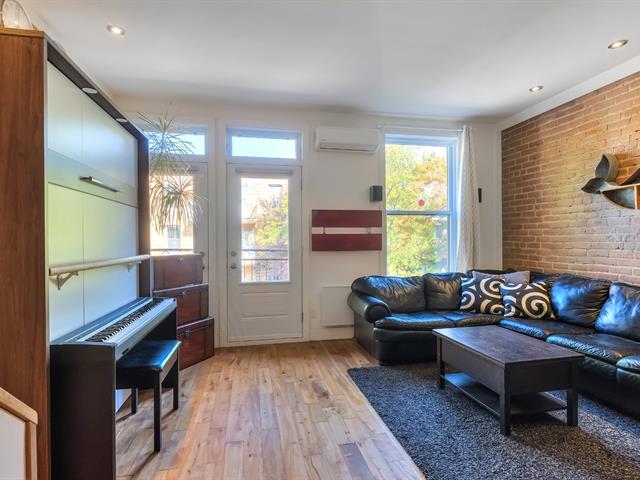 Salle familiale
Salle familiale
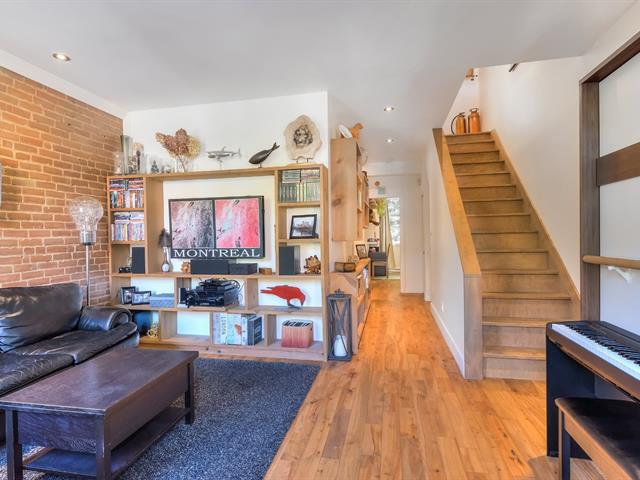 Balcon
Balcon
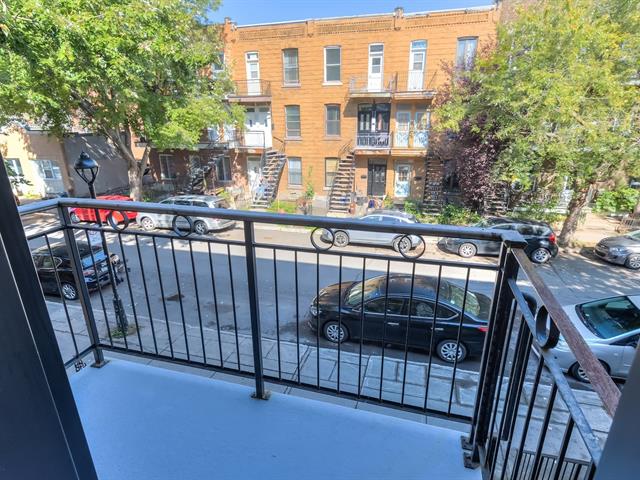 Balcon
Balcon
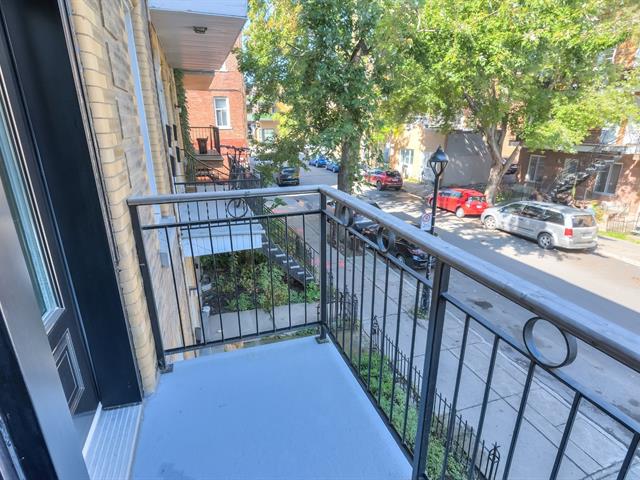 Chambre à coucher
Chambre à coucher
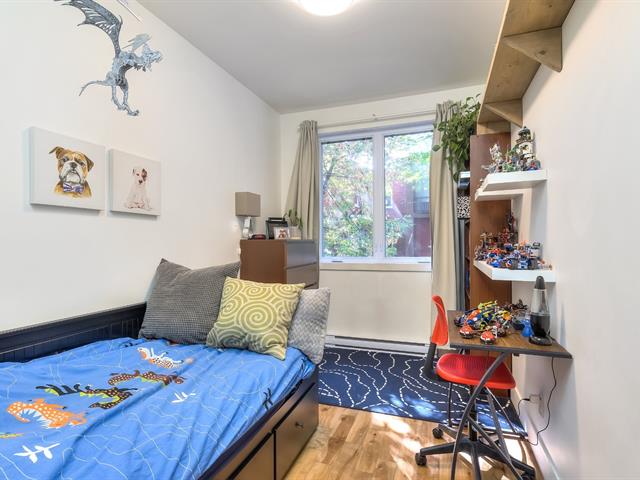 Chambre à coucher
Chambre à coucher
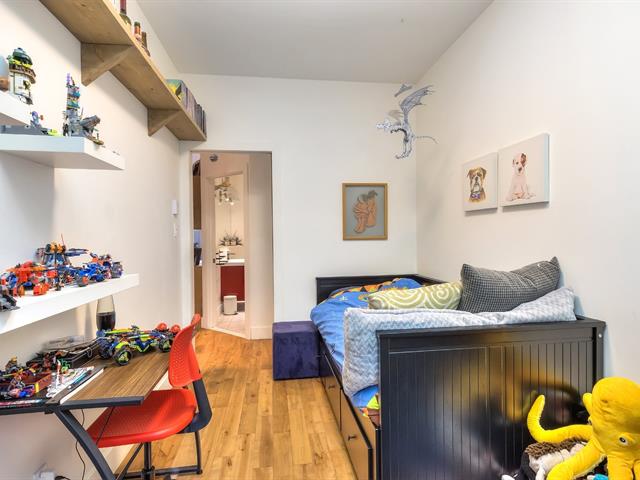 Chambre à coucher
Chambre à coucher
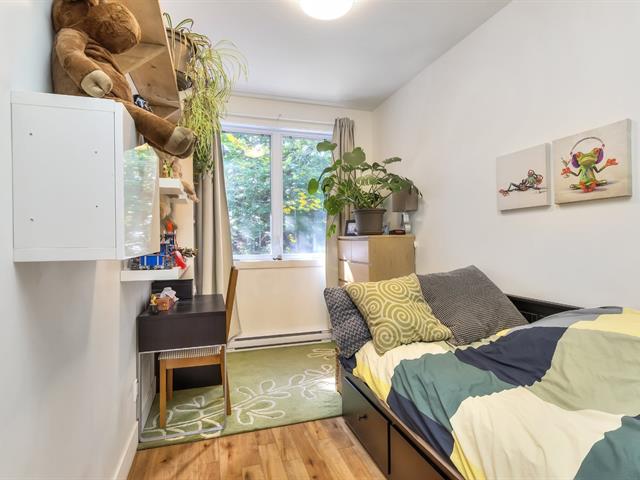 Chambre à coucher
Chambre à coucher
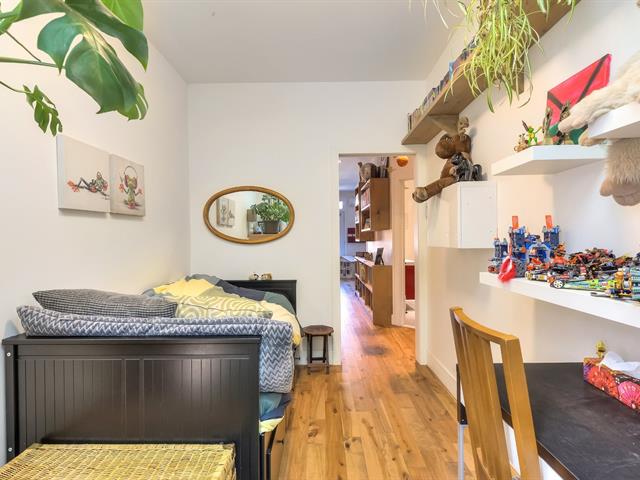 Salle de bains
Salle de bains
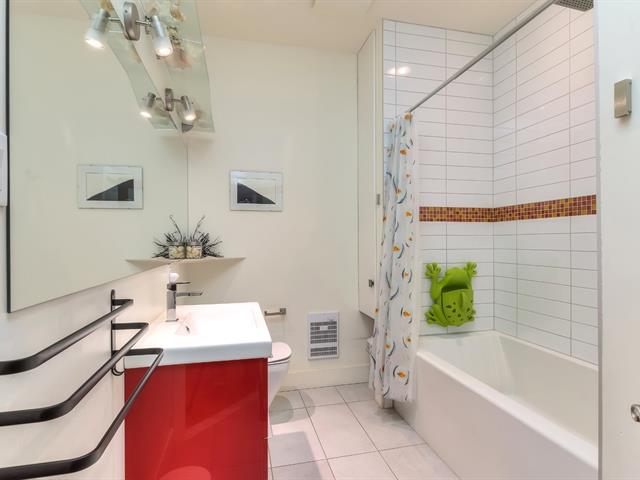 Salle de bains
Salle de bains
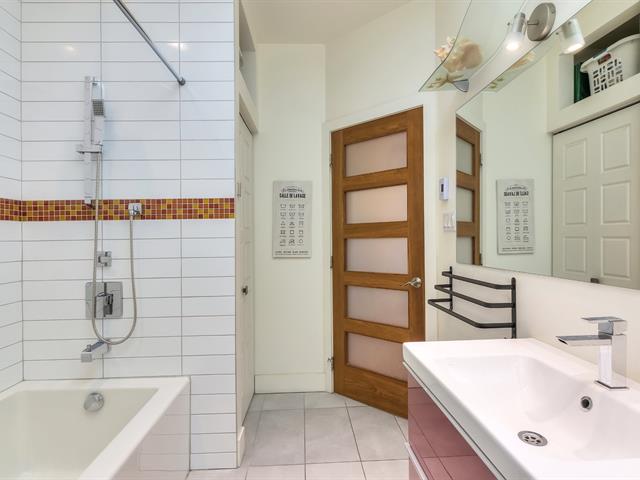 Chambre à coucher principale
Chambre à coucher principale
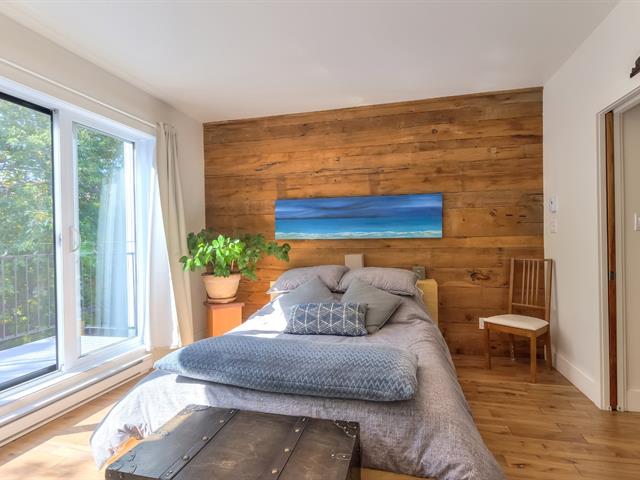 Chambre à coucher principale
Chambre à coucher principale
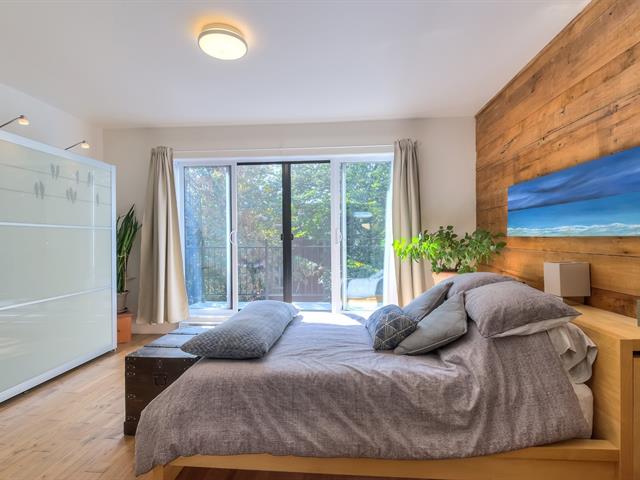 Chambre à coucher principale
Chambre à coucher principale
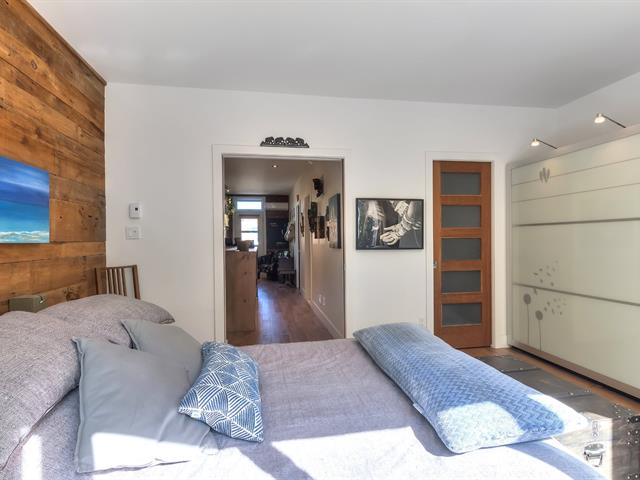 Balcon
Balcon
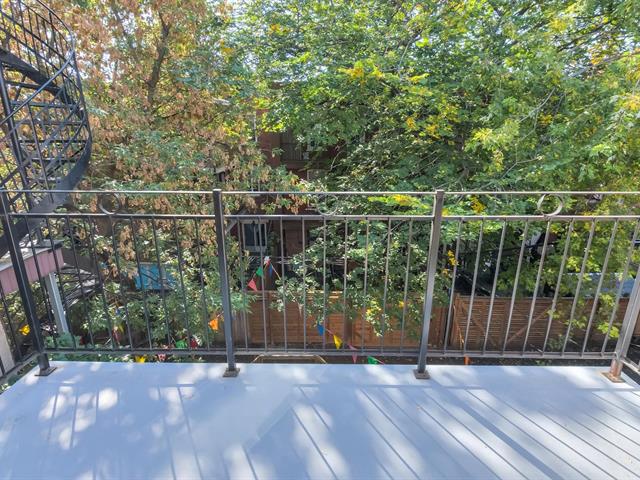 Chambre à coucher
Chambre à coucher
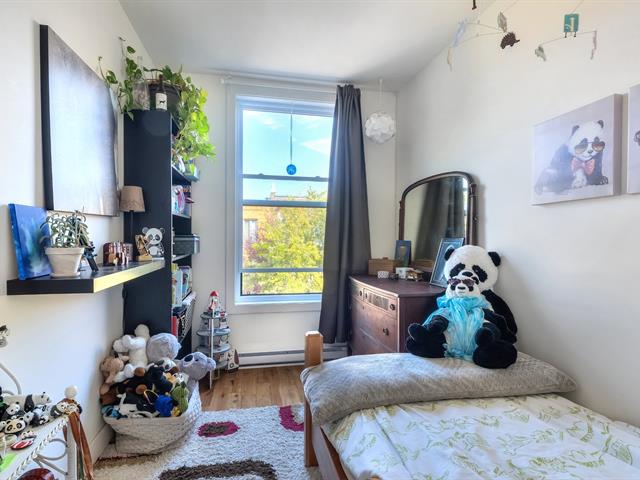 Chambre à coucher
Chambre à coucher
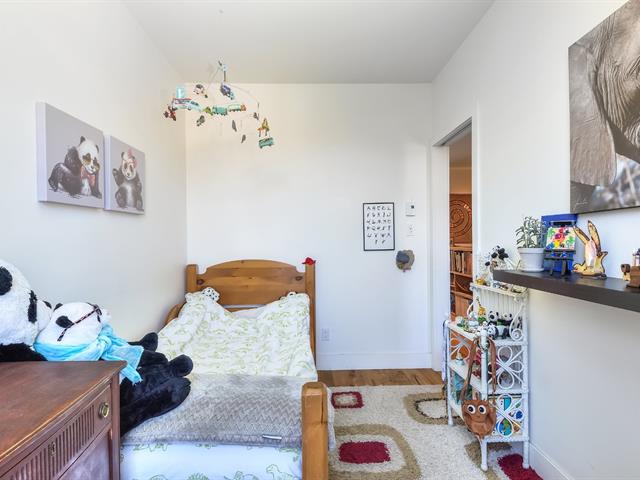 Salle de bains
Salle de bains
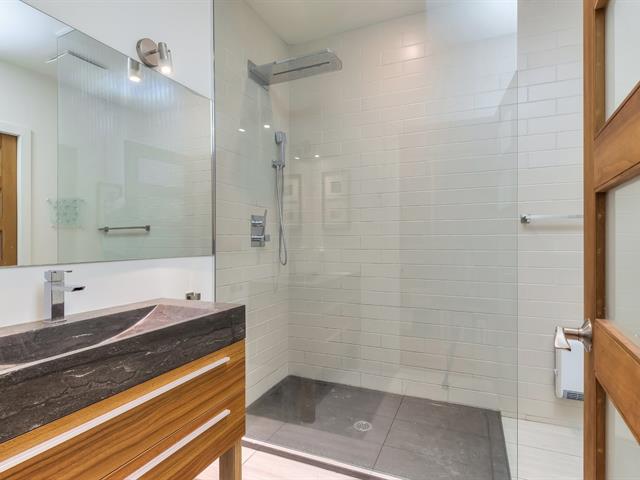 Salle de bains
Salle de bains
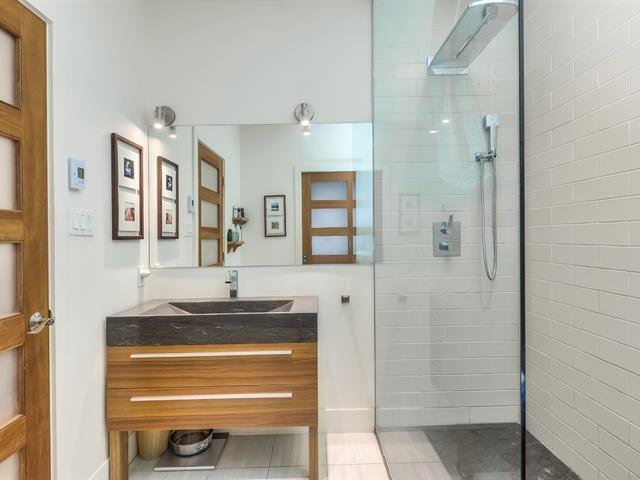 Bureau
Bureau
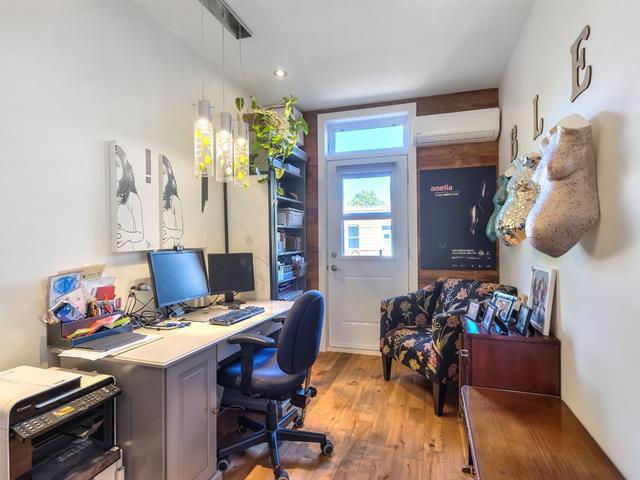 Bureau
Bureau
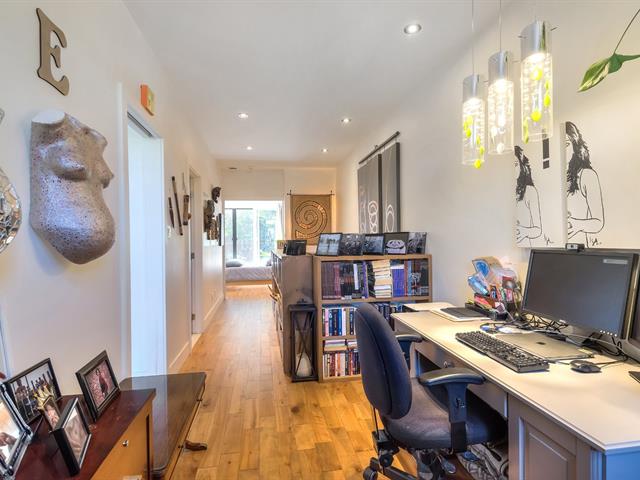 Cour
Cour
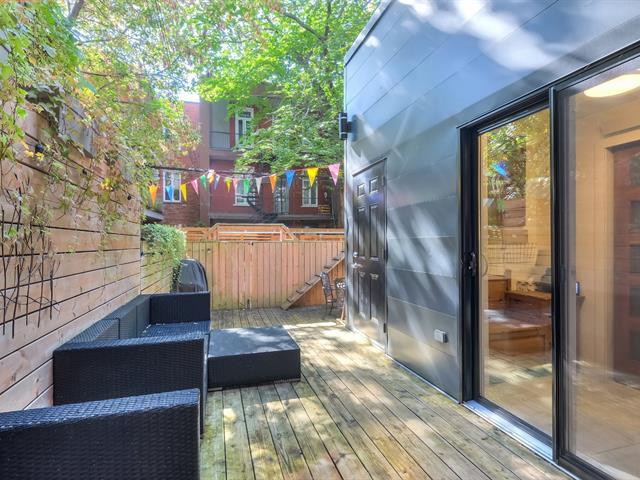 Cour
Cour
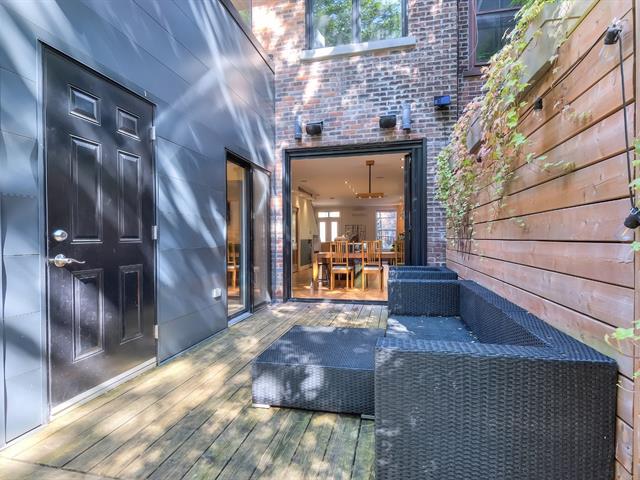 Cour
Cour
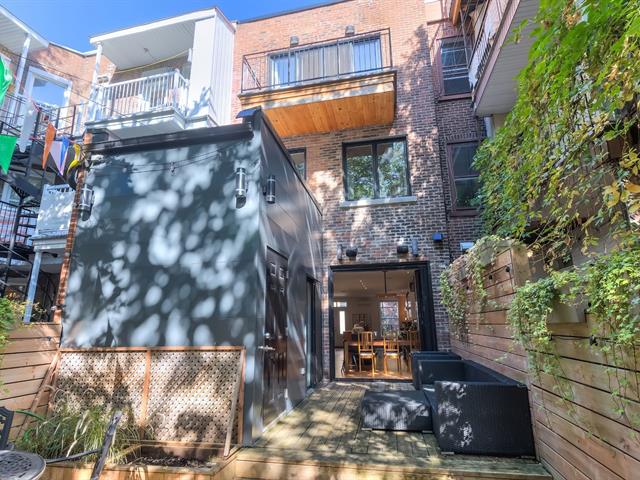 Cour
Cour
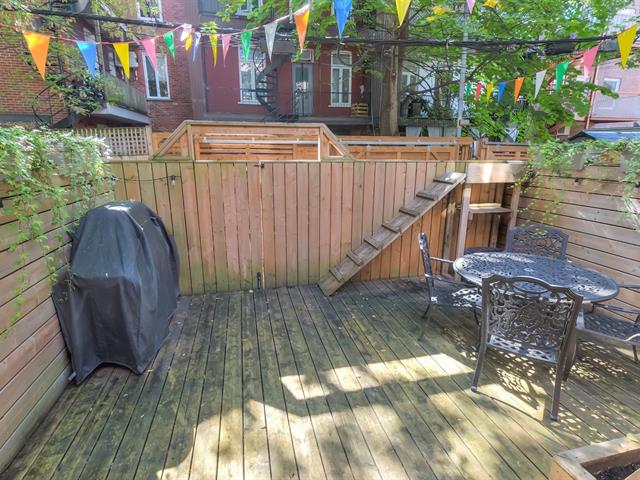 Cour
Cour
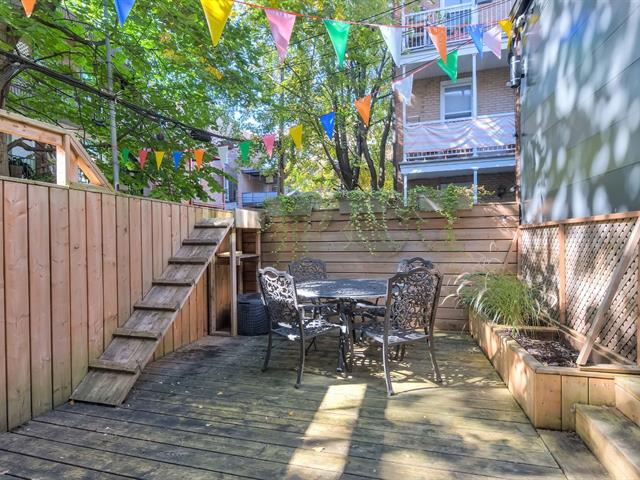 Cour
Cour
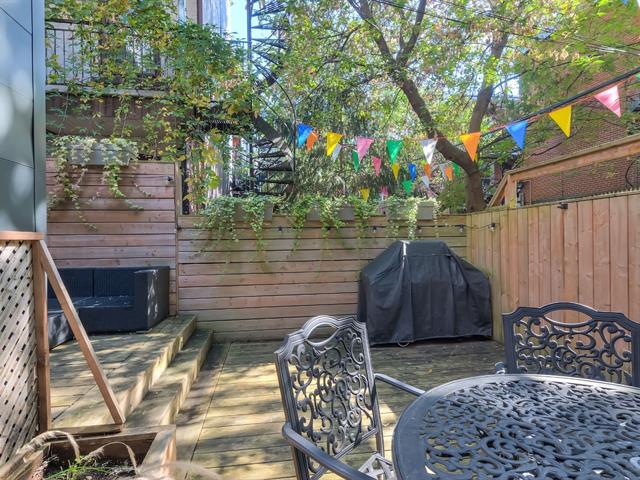 Extérieur
Extérieur
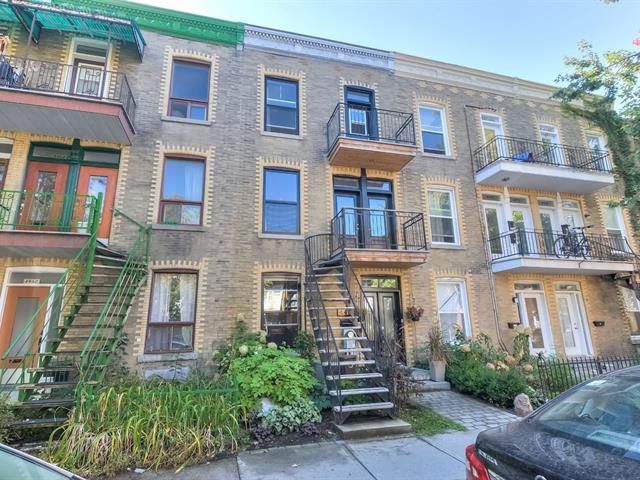 Autre
Autre
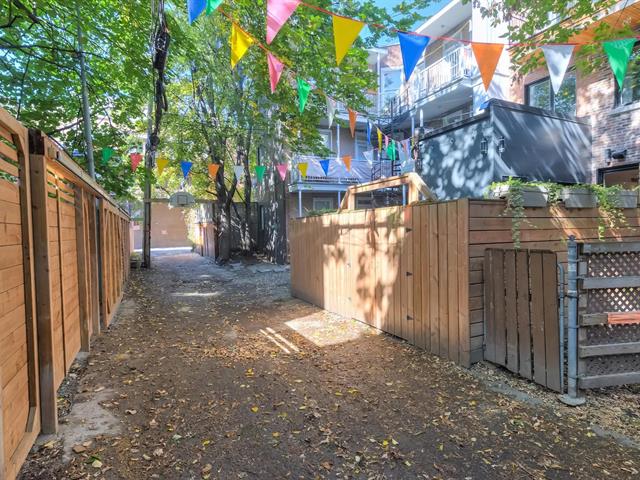
| Property Type | Two or more storey | Year of construction | 1910 |
| Type of building | Attached | Trade possible | |
| Building Dimensions | 0.00 x 0.00 | Certificate of Location | |
| Living Area | 196.10 m² | ||
| Lot Dimensions | 0.00 x 0.00 | Deed of Sale Signature | |
| Zoning | Residential |
| Pool | |||
| Water supply | Municipality | Parking | |
| Driveway | |||
| Roofing | Garage | ||
| Siding | Lot | Patio | |
| Windows | Topography | ||
| Window Type | Distinctive Features | ||
| Energy/Heating | Electricity | View | City |
| Basement | Proximity | Highway, Cegep, Daycare centre, Hospital, Park - green area, Bicycle path, Elementary school, High school, Public transport, University | |
| Bathroom |
| Heating system | Electric baseboard units | Equipment available | Wall-mounted heat pump |
| Sewage system | Municipal sewer |
| Rooms | LEVEL | DIMENSIONS | Type of flooring | Additional information |
|---|---|---|---|---|
| Living room | Ground floor | 14.7x11.7 P | Wood | |
| Kitchen | Ground floor | 12.0x11.5 P | Wood | |
| Dining room | Ground floor | 13.6x11.7 P | Wood | |
| Washroom | Ground floor | 5.3x2.11 P | Ceramic tiles | |
| Other | Ground floor | 8.3x4.0 P | Ceramic tiles | |
| Family room | 2nd floor | 15.6x12.7 P | Wood | |
| Bedroom | 2nd floor | 11.11x7.6 P | Wood | |
| Bedroom | 2nd floor | 11.11x7.6 P | Wood | |
| Bathroom | 2nd floor | 8.11x7.5 P | Ceramic tiles | |
| Primary bedroom | 3rd floor | 15.4x12.1 P | Wood | |
| Walk-in closet | 3rd floor | 7.5x5.7 P | Wood | |
| Bedroom | 3rd floor | 11.4x7.4 P | Wood | |
| Bathroom | 3rd floor | 7.6x7.5 P | Ceramic tiles |
About the property:
-Single-family home on 3 floors
-Renovated to the highest standards
-4 bedrooms
-2 bathrooms and 1 powder room
-Large backyard and 3 balconies
-2 heat pumps
-Surround sound system
-Fully furnished
-Internet and housekeeping included
-Available July 1, 2024
About the location:
-Located in the heart of Plateau Mont-Royal
-Steps from public transportation
-Steps from grocery stores
-Steps from the best restaurants and boutiques
-Steps from Parc Baldwin and Parc La Fontaine
Rental conditions:
-Pets conditional
-Non smoking building
-No subleasing without the owners prior written consent
-No air bnb, daily or weekly rentals permitted
-Credit check required
-Employment letter or equivalent to be submitted with an
offer
-Previous landlord reference to be submitted with an offer
-Tenant to supply proof of liability insurance equivalent
to $2,000,000 in exchange for the keys
We use cookies to give you the best possible experience on our website.
By continuing to browse, you agree to our website’s use of cookies. To learn more click here.