We use cookies to give you the best possible experience on our website.
By continuing to browse, you agree to our website’s use of cookies. To learn more click here.




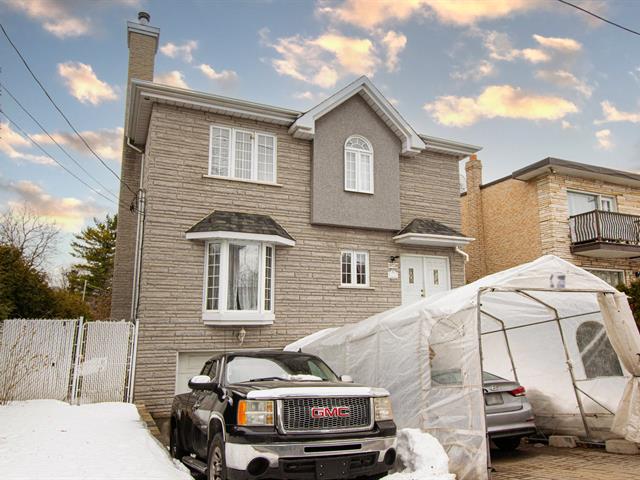
 Hall d'entrée
Hall d'entrée
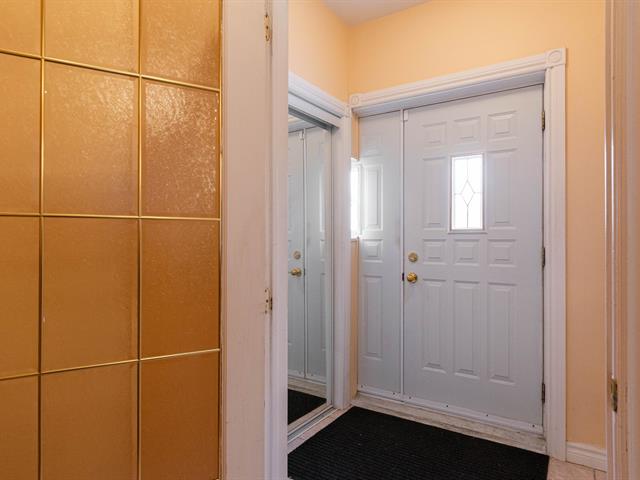 Hall d'entrée
Hall d'entrée
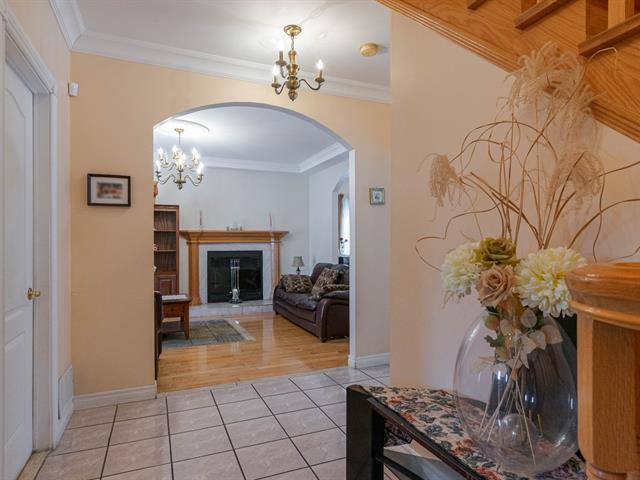 Autre
Autre
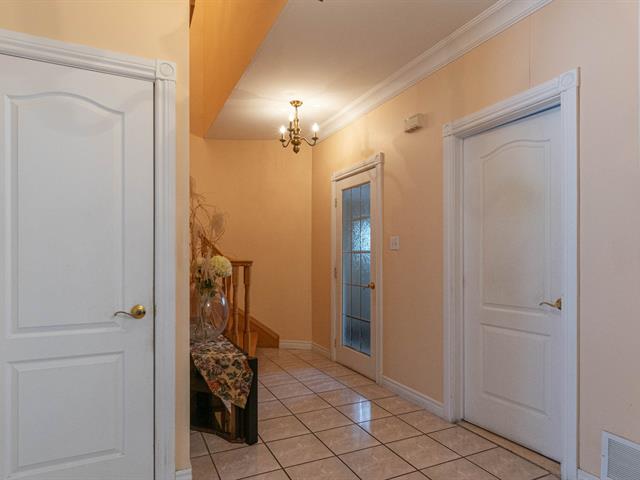 Escalier
Escalier
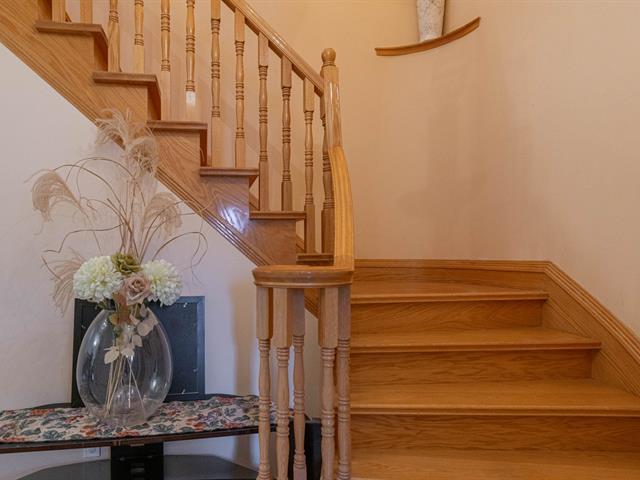 Salon
Salon
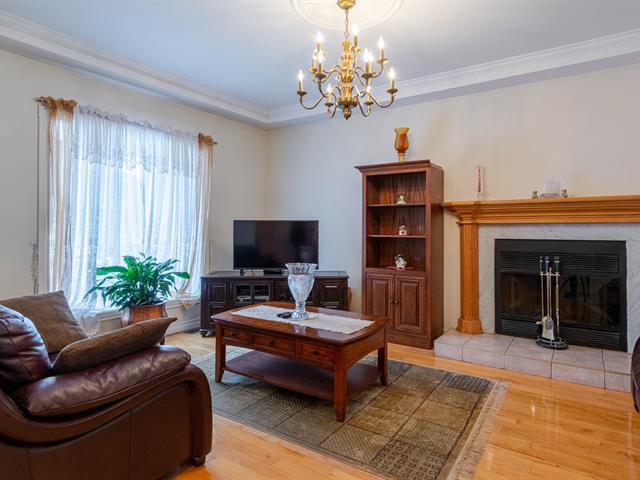 Salon
Salon
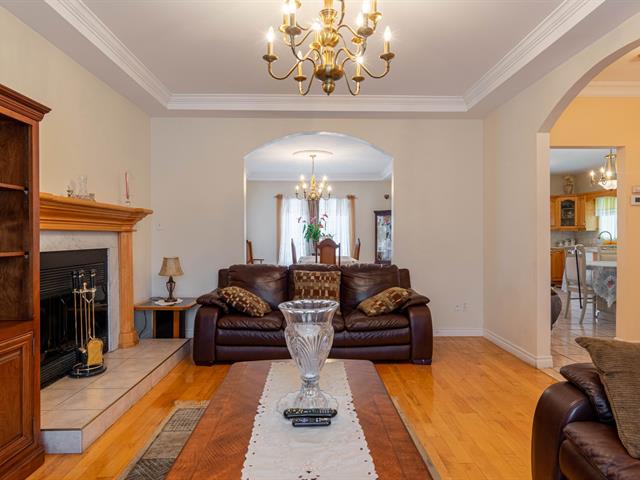 Salon
Salon
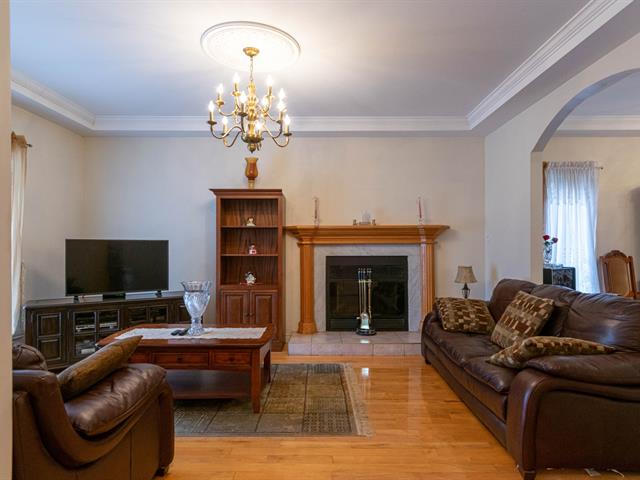 Salle à manger
Salle à manger
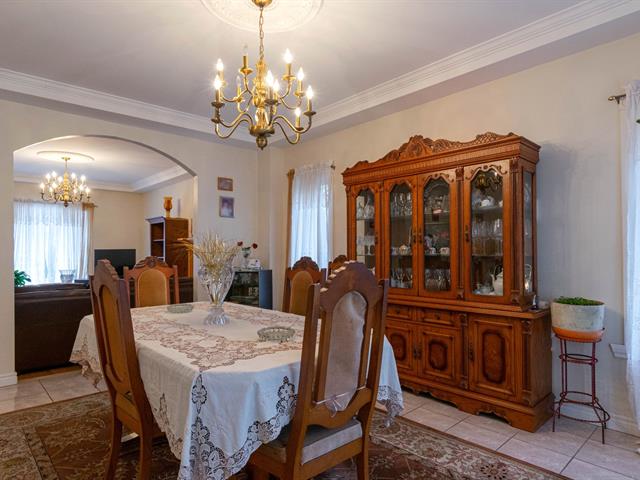 Salle à manger
Salle à manger
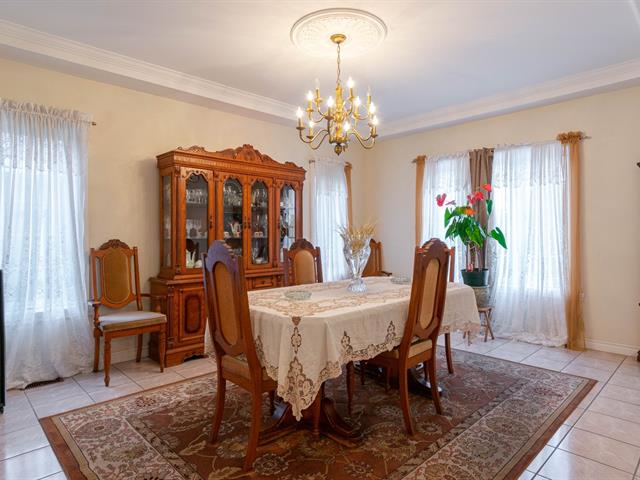 Salle à manger
Salle à manger
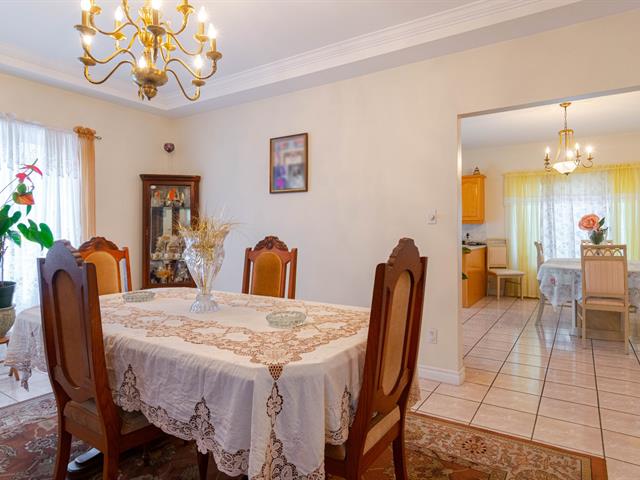 Cuisine
Cuisine
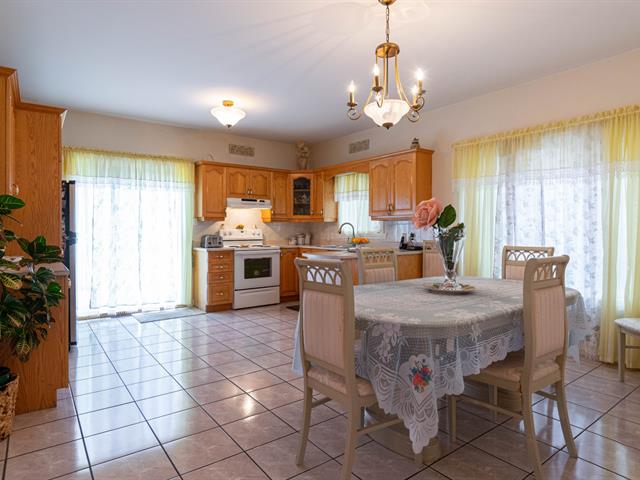 Cuisine
Cuisine
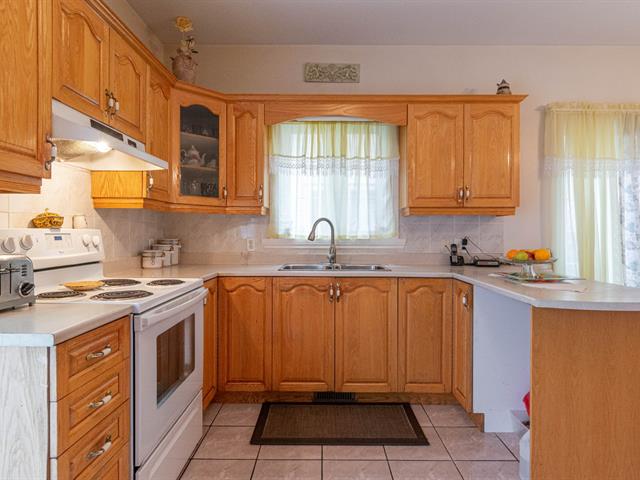 Cuisine
Cuisine
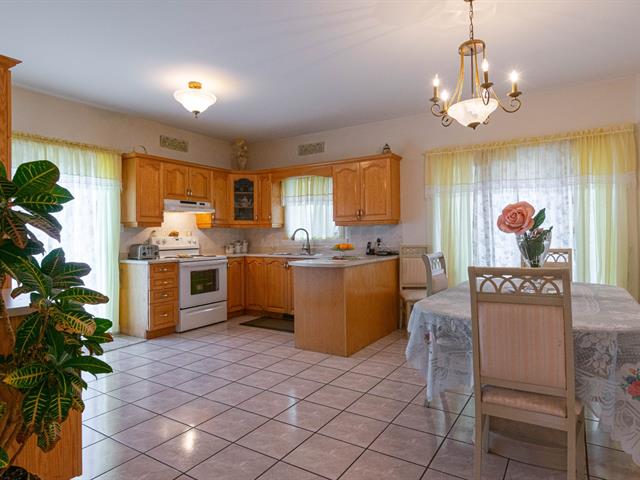 Cuisine
Cuisine
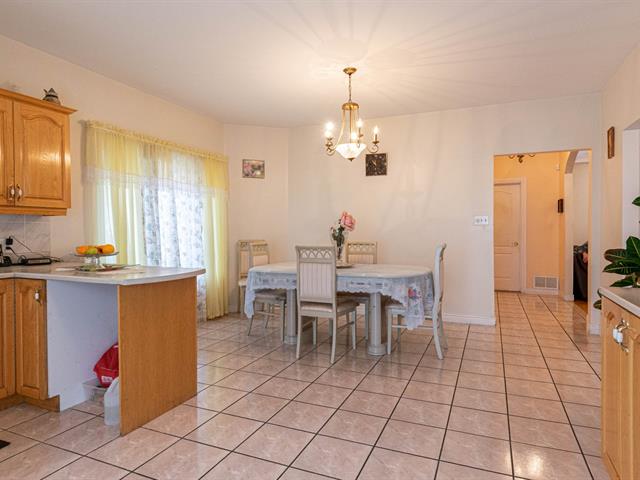 Cuisine
Cuisine
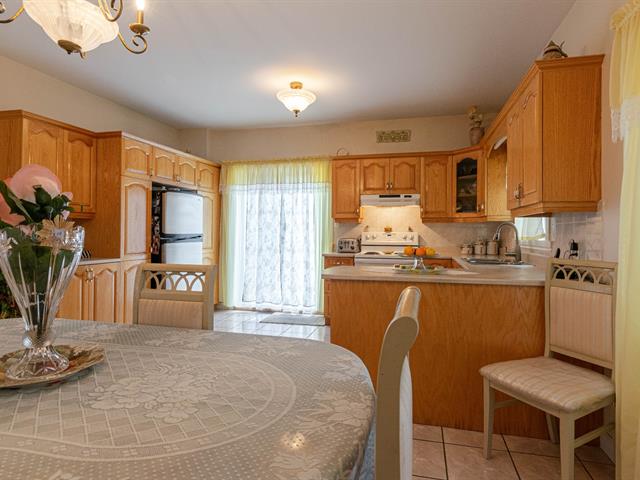 Cuisine
Cuisine
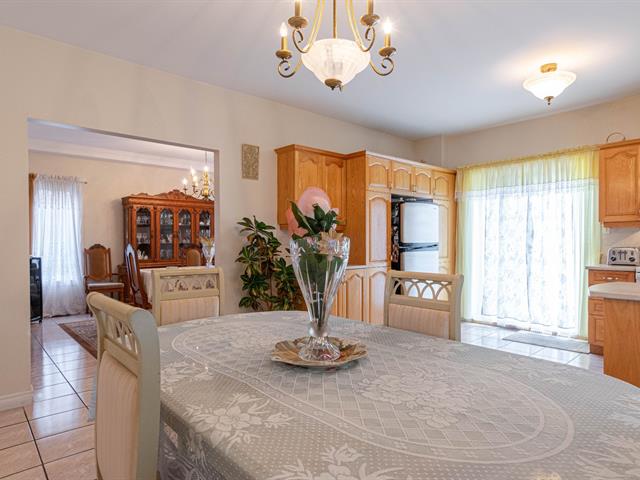 Autre
Autre
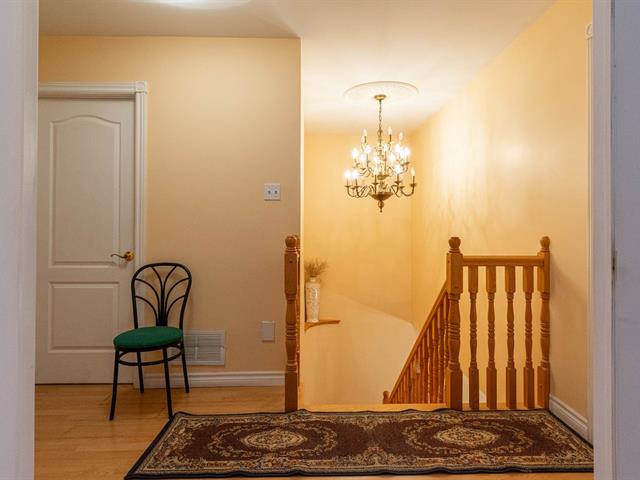 Chambre à coucher principale
Chambre à coucher principale
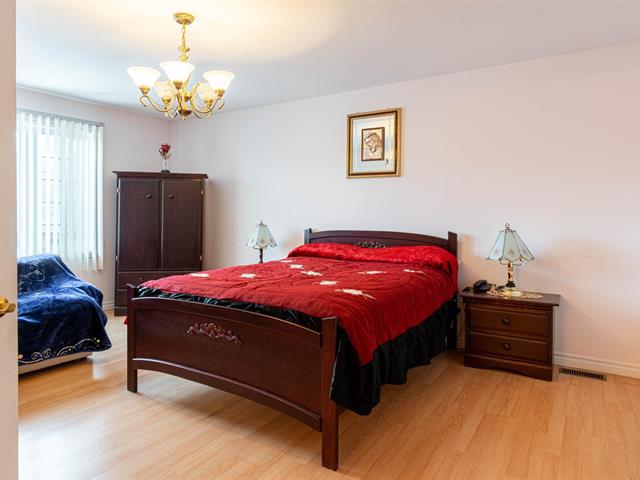 Chambre à coucher principale
Chambre à coucher principale
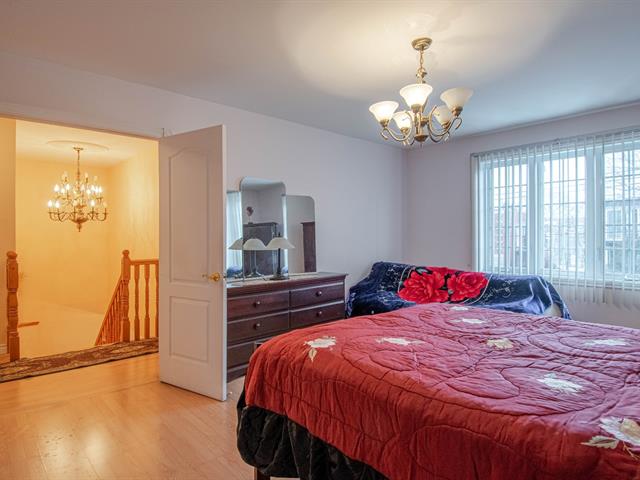 Chambre à coucher
Chambre à coucher
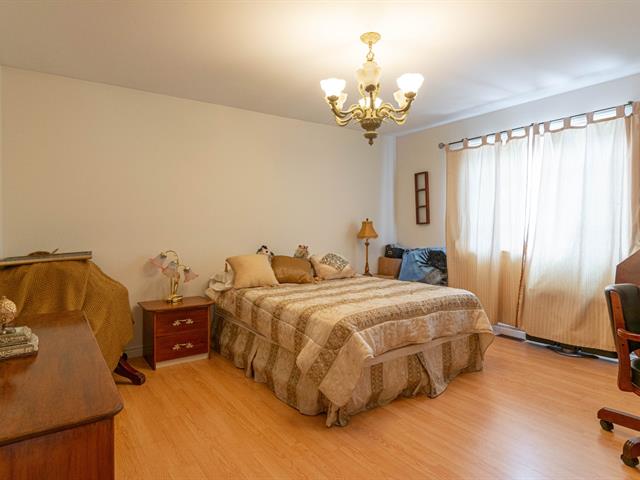 Chambre à coucher
Chambre à coucher
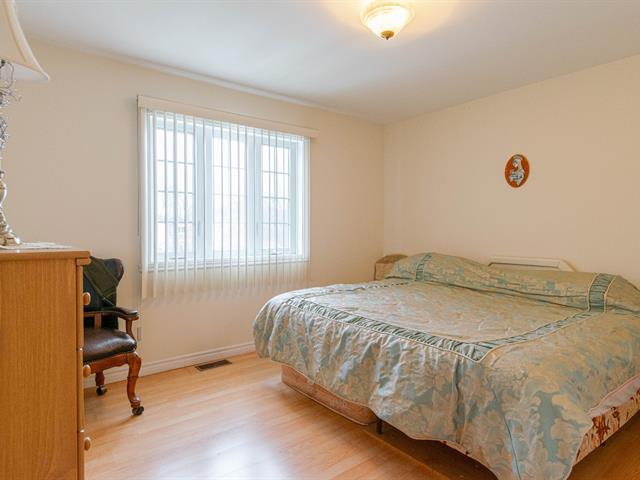 Bureau
Bureau
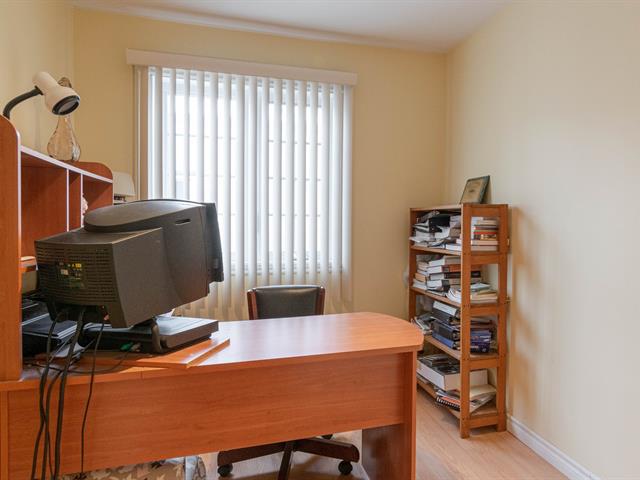 Salle familiale
Salle familiale
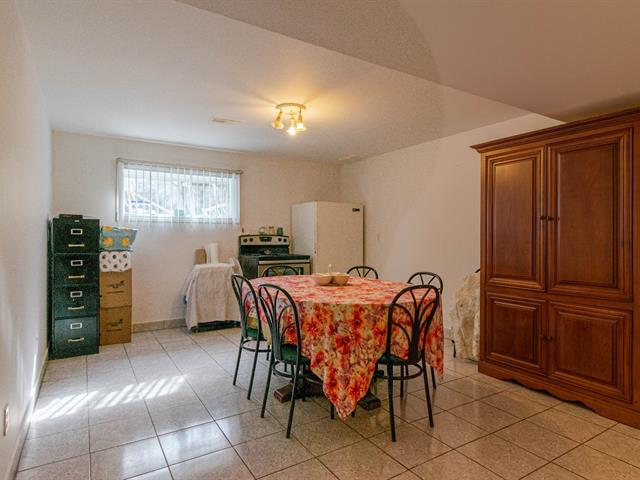 Salle familiale
Salle familiale
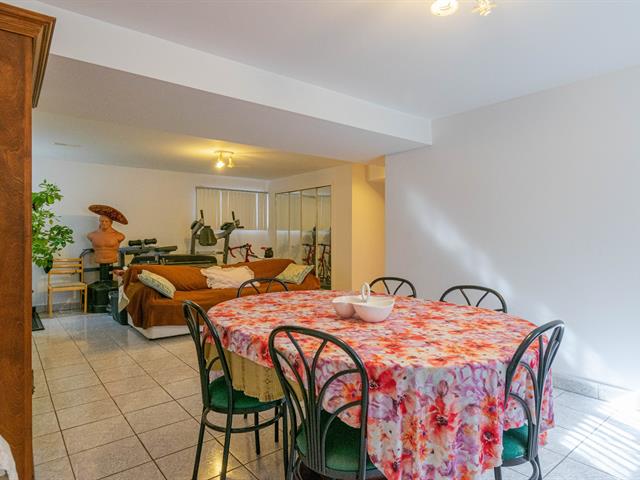 Salle familiale
Salle familiale
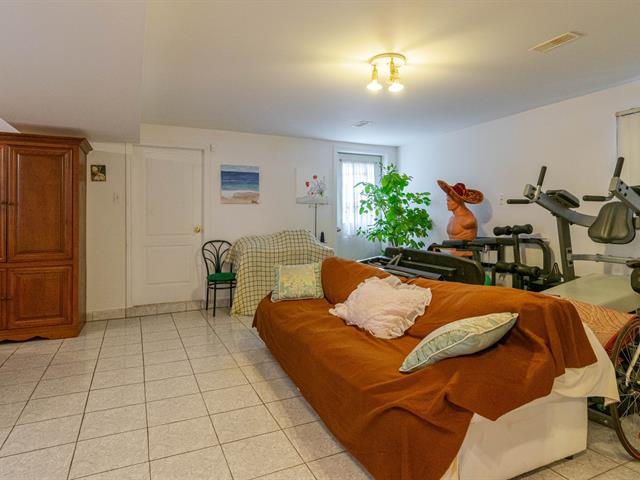 Salle de bains
Salle de bains
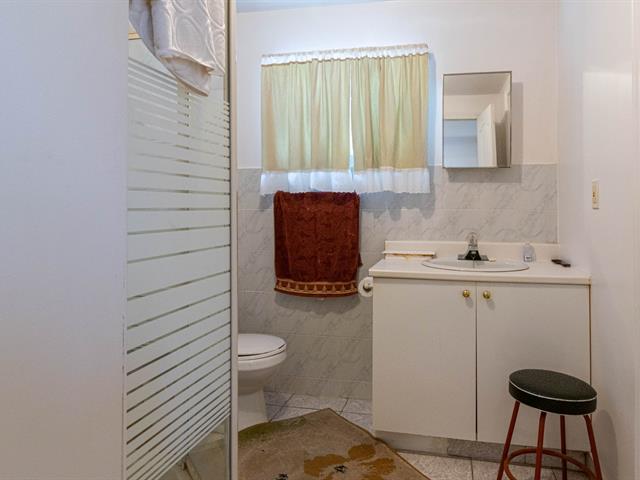 Salle de bains
Salle de bains
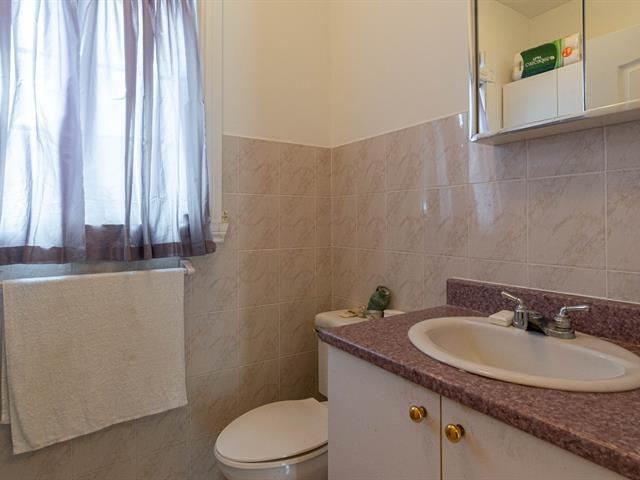 Salle de bains
Salle de bains
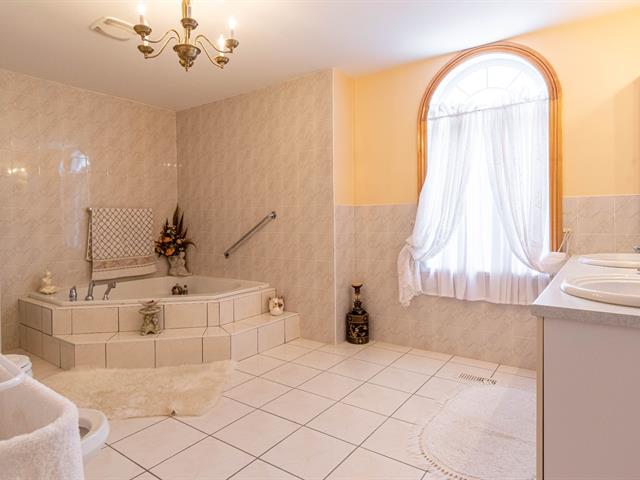 Salle de bains
Salle de bains
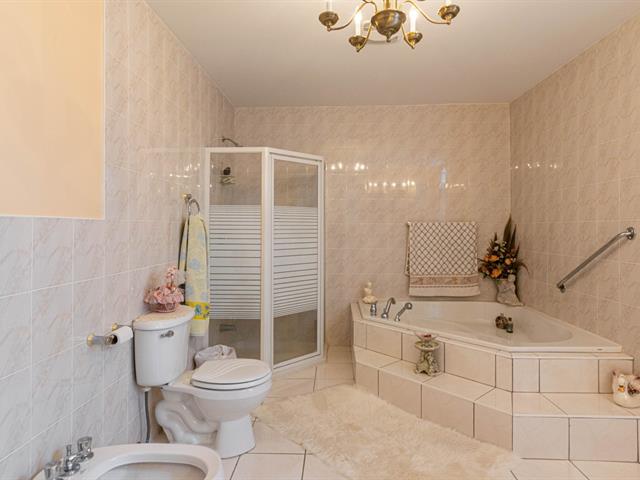 Salle de bains
Salle de bains
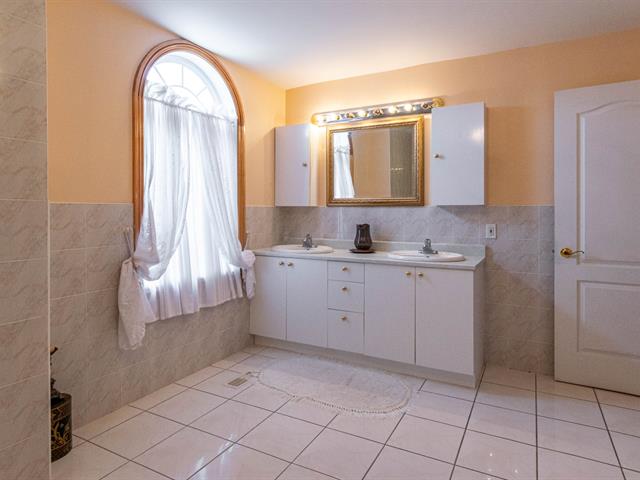 Balcon
Balcon
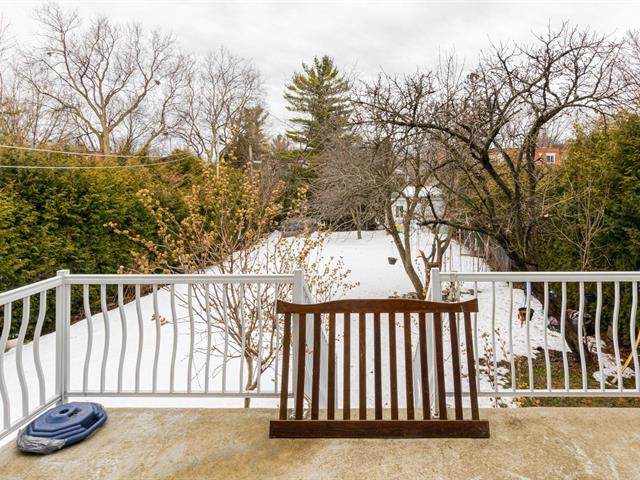 Balcon
Balcon
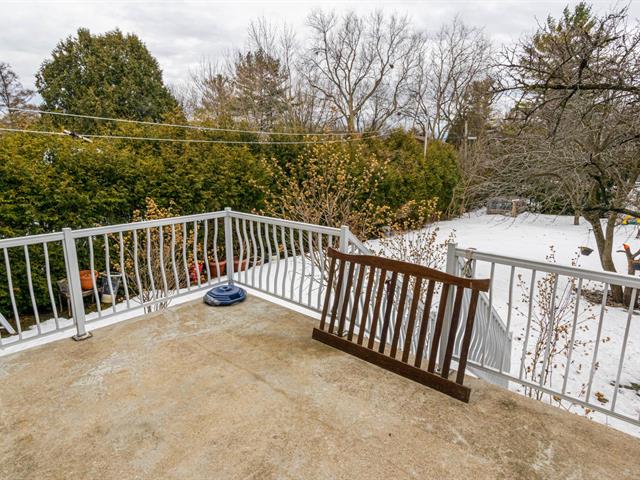 Garage
Garage
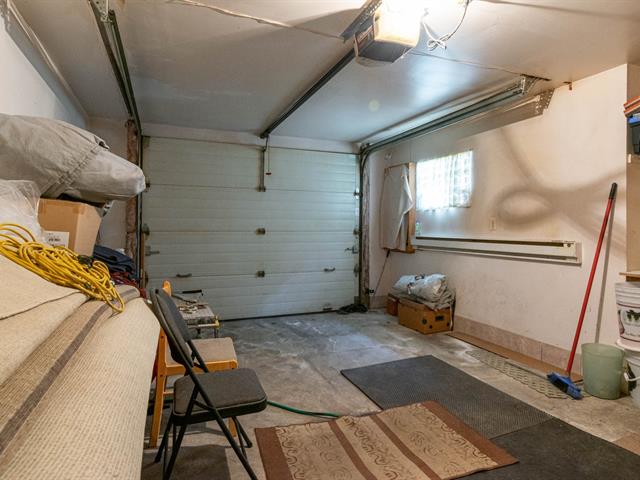
| Property Type | Two or more storey | Year of construction | 2002 |
| Type of building | Detached | Trade possible | |
| Building Dimensions | 30.00 ft. x 36.00 ft. | Certificate of Location | |
| Living Area | 0.00 | ||
| Lot Dimensions | 50.00 ft. x 156.00 ft. | Deed of Sale Signature | 90 days |
| Zoning | Residential |
| Pool | |||
| Water supply | Municipality | Parking | |
| Driveway | Plain paving stone | ||
| Roofing | Garage | ||
| Siding | Lot | ||
| Windows | Topography | ||
| Window Type | Distinctive Features | ||
| Energy/Heating | View | ||
| Basement | Proximity | ||
| Bathroom |
| Sewage system | Municipal sewer |
| Rooms | LEVEL | DIMENSIONS | Type of flooring | Additional information |
|---|---|---|---|---|
| Hallway | Ground floor | 4.6x4.8 P | Ceramic tiles | |
| Kitchen | Ground floor | 18.8x14.7 P | Ceramic tiles | |
| Dining room | Ground floor | 12.5x16.7 P | Wood | |
| Living room | Ground floor | 12.5x16.3 P | Wood | |
| Other | Ground floor | 13x5.7 P | Ceramic tiles | |
| Washroom | Ground floor | 4.6x6.7 P | Ceramic tiles | |
| Bathroom | 2nd floor | 9.8x14.7 P | Ceramic tiles | |
| Primary bedroom | 2nd floor | 12.5x16.8 P | Floating floor | |
| Bedroom | 2nd floor | 12.5x13.10 P | Floating floor | |
| Bedroom | 2nd floor | 10.5x12.2 P | Floating floor | |
| Home office | 2nd floor | 8.8x7.6 P | Floating floor | |
| Bathroom | Basement | 7.10x6.5 P | Ceramic tiles | |
| Family room | Basement | 12x27 P | Ceramic tiles | |
| Cellar / Cold room | Basement | 11.11x8.6 P | Concrete | |
| Storage | Basement | 6.8x6.10 P | Ceramic tiles |
Welcome to this impeccably maintained single-family home
built in 2002, offering a perfect blend of modern comfort
and timeless elegance. Situated on a sprawling lot of land,
this home boasts three generously sized bedrooms,
complemented by a private office on the top floor for added
convenience.
The heart of this home lies in its well-appointed kitchen.
The open-concept design seamlessly connects the kitchen to
the dining area, creating an ideal space for entertaining
friends and family.
The living areas are bathed in natural light, creating a
warm and inviting atmosphere. Enjoy cozy evenings or gather
for special occasions in the formal dining room.
This home has been maintained every year since it'
construction ensuring modern efficiency and comfort. The
roof (2021) central thermopump (2023) various other
improvements have been meticulously attended to, providing
peace of mind for the lucky new owners.
With a focus on outdoor living, the expansive lot offers
endless possibilities. Whether you envision creating a lush
garden oasis, installing a pool, or simply enjoying the
vast green space, this property provides the canvas for
your dream outdoor retreat.
Conveniently located this home provides easy access to
shops and amenities. Don't miss the opportunity to make
this meticulously maintained residence your own -- a
perfect blend of comfort, style, and modern convenience
awaits you. Schedule a showing today and discover the
lifestyle that awaits in this charming single-family home.
We use cookies to give you the best possible experience on our website.
By continuing to browse, you agree to our website’s use of cookies. To learn more click here.