Cookie Notice
We use cookies to give you the best possible experience on our website.
By continuing to browse, you agree to our website’s use of cookies. To learn more click here.
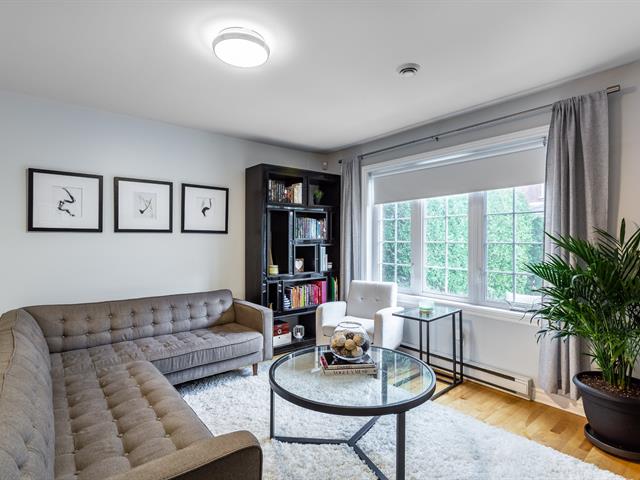
 Salon
Salon
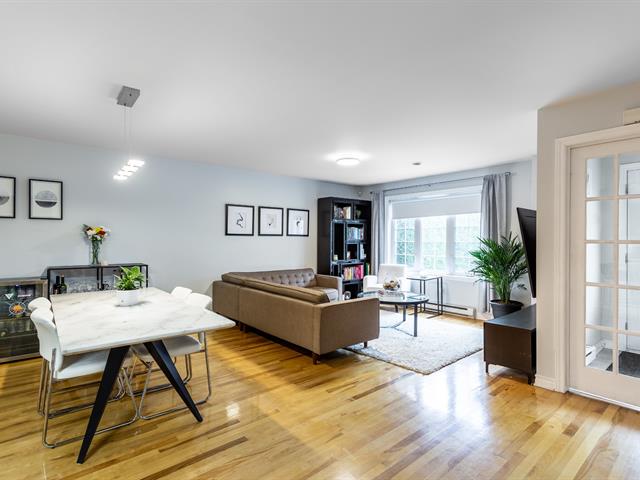 Salon
Salon
 Salon
Salon
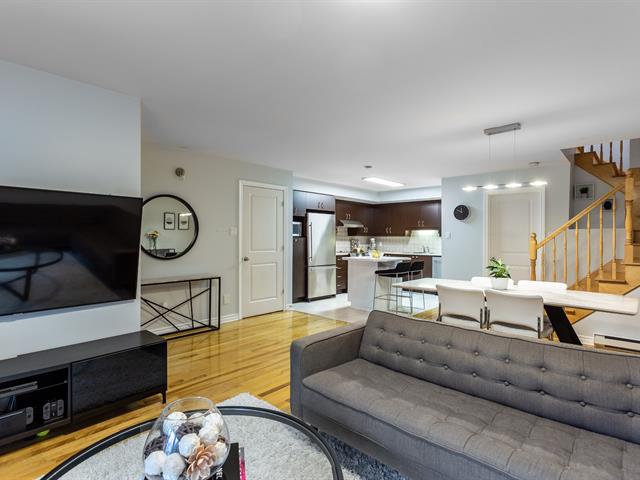 Salle à manger
Salle à manger
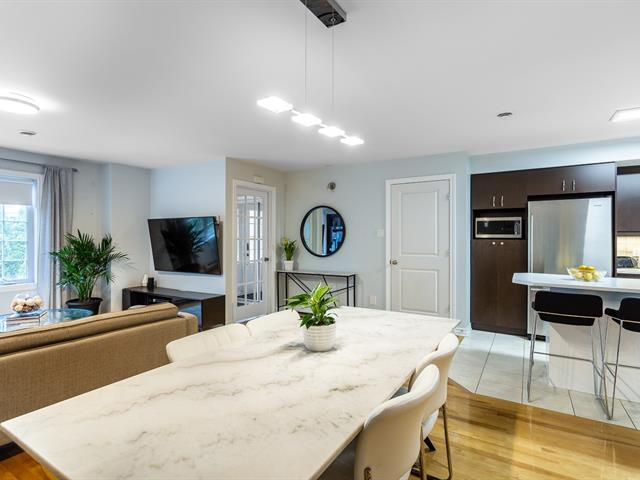 Salle à manger
Salle à manger
 Cuisine
Cuisine
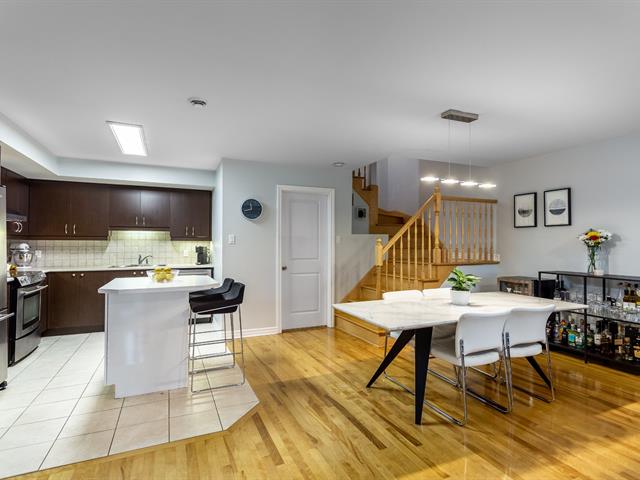 Cuisine
Cuisine
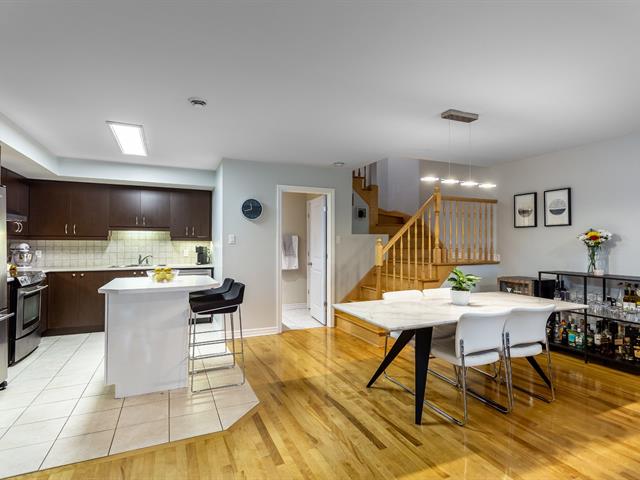 Cuisine
Cuisine
 Salle d'eau
Salle d'eau
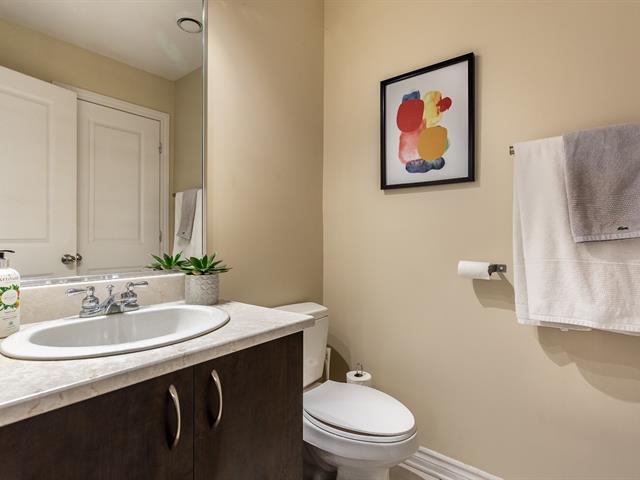 Chambre à coucher principale
Chambre à coucher principale
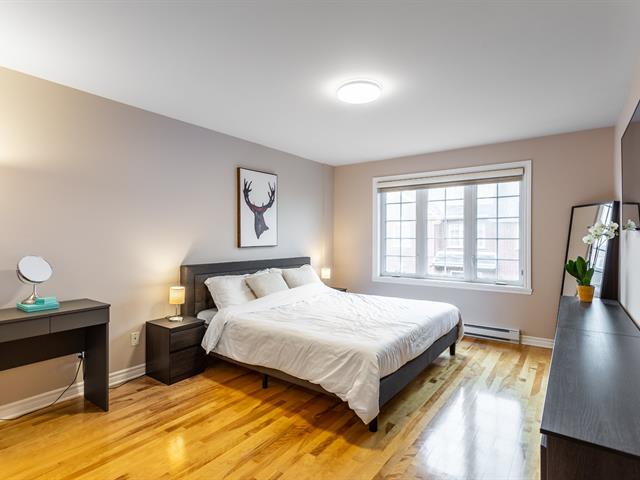 Chambre à coucher principale
Chambre à coucher principale
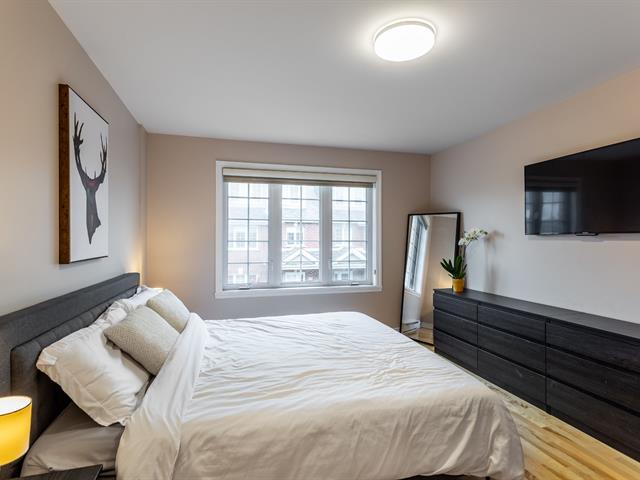 Chambre à coucher principale
Chambre à coucher principale
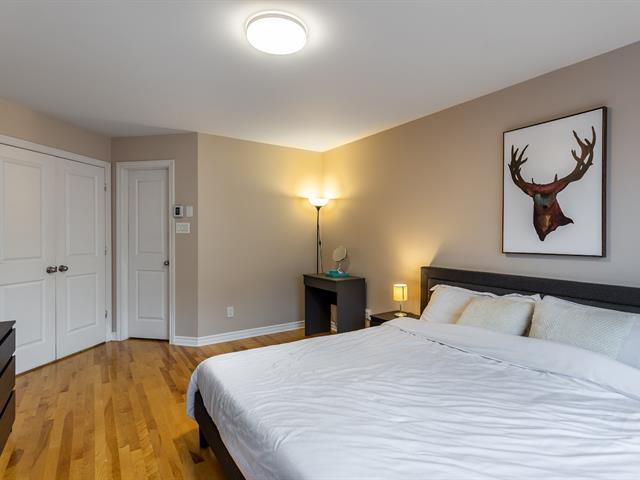 Chambre à coucher principale
Chambre à coucher principale
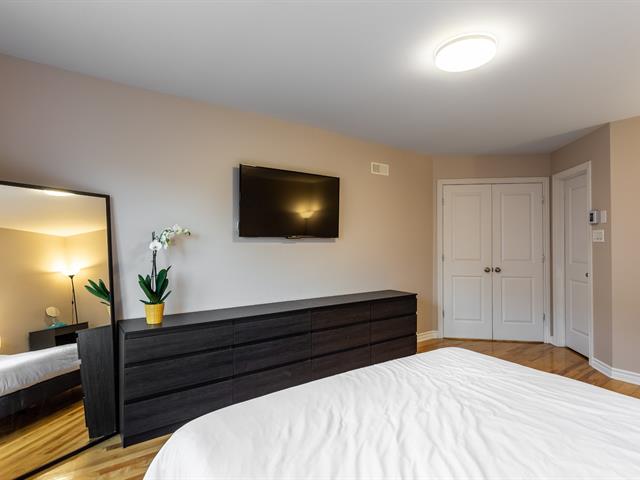 Penderie (Walk-in)
Penderie (Walk-in)
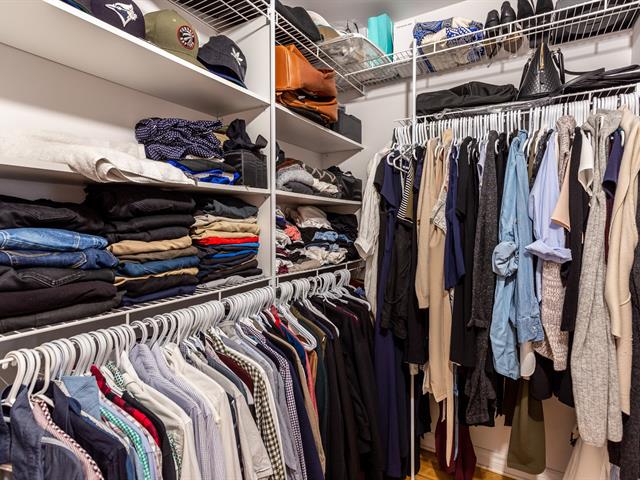 Chambre à coucher
Chambre à coucher
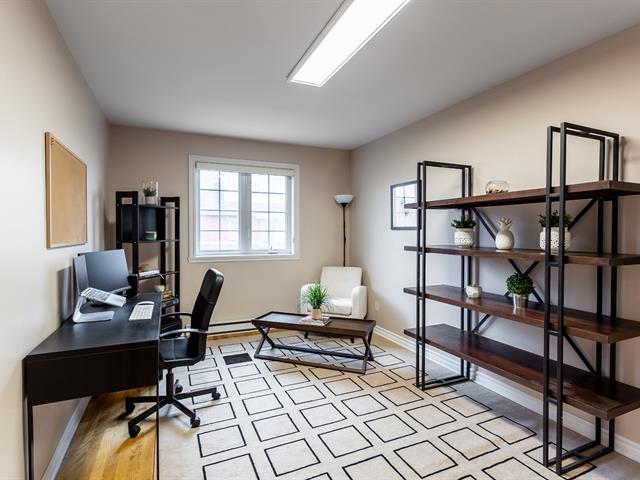 Chambre à coucher
Chambre à coucher
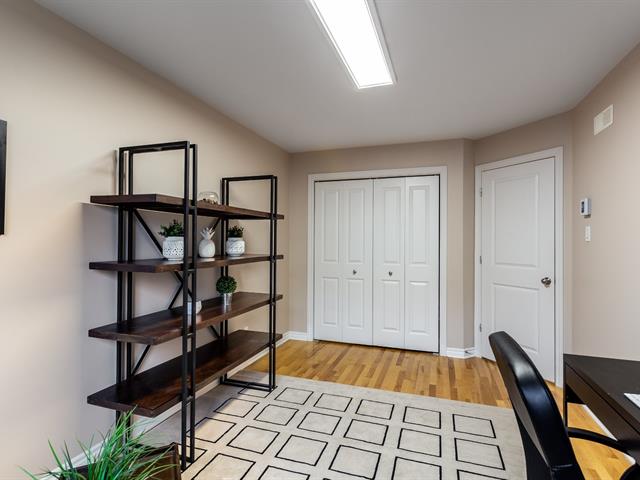 Chambre à coucher
Chambre à coucher
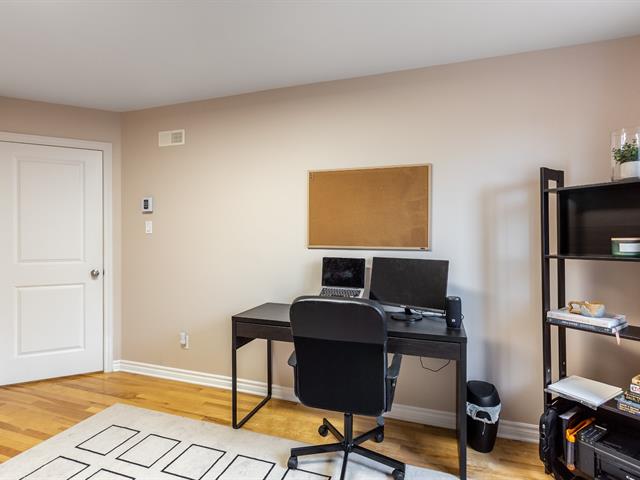 Salle de bains
Salle de bains
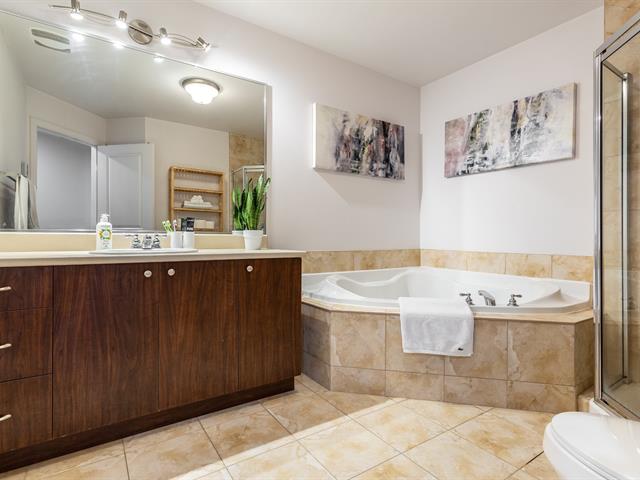 Salle de bains
Salle de bains
 Salle de bains
Salle de bains
 Hall d'entrée
Hall d'entrée
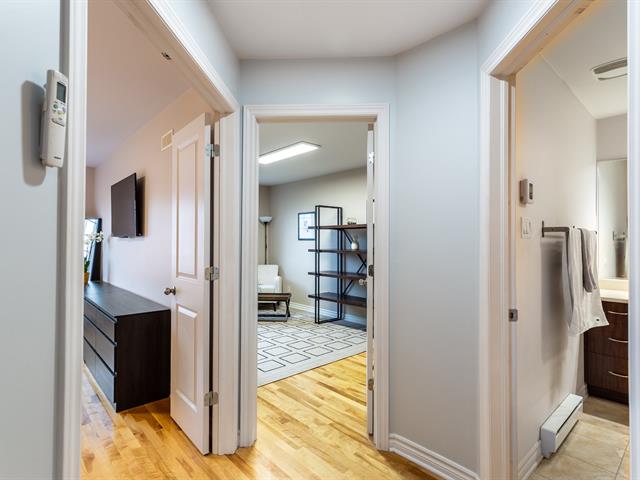 Hall d'entrée
Hall d'entrée
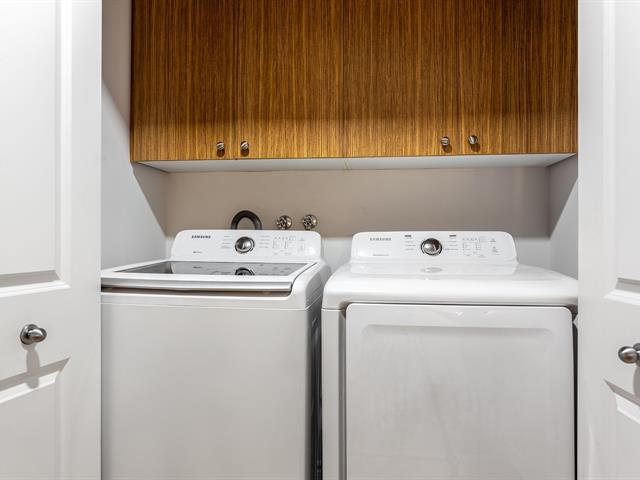 Hall d'entrée
Hall d'entrée
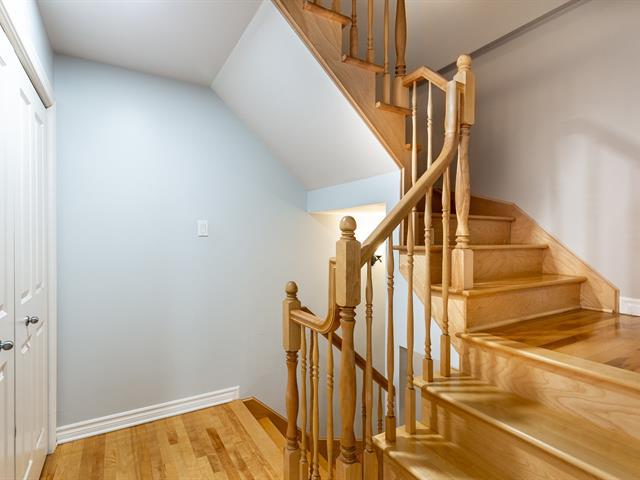 Salle familiale
Salle familiale
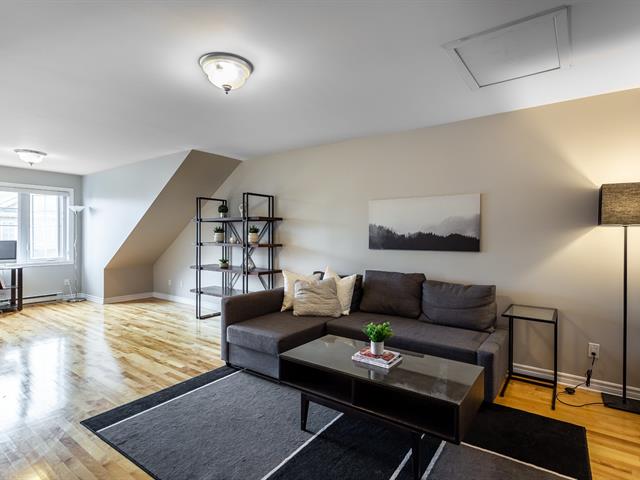 Salle familiale
Salle familiale
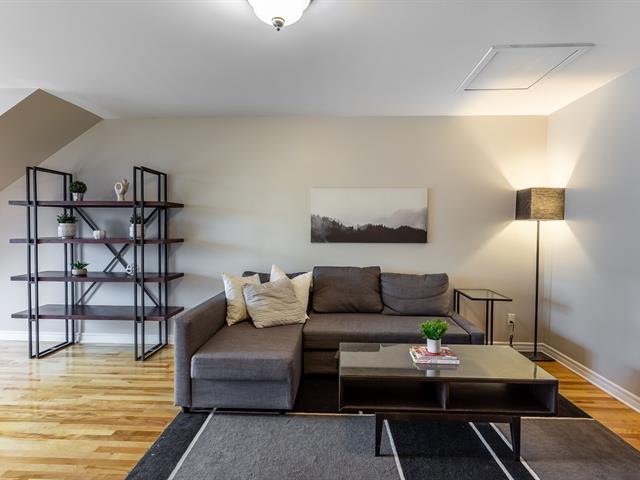 Salle familiale
Salle familiale
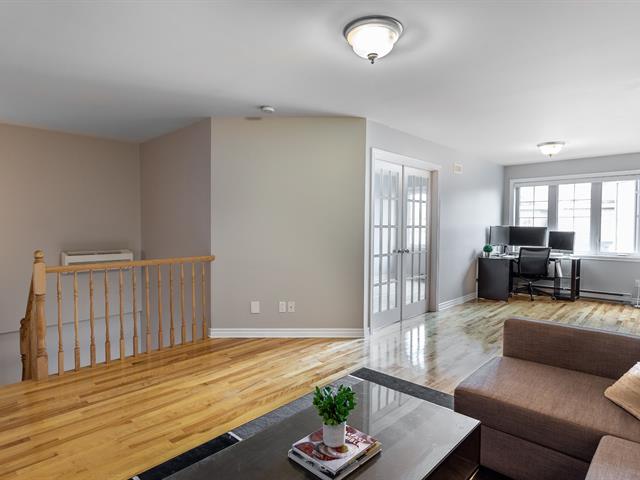 Salle familiale
Salle familiale
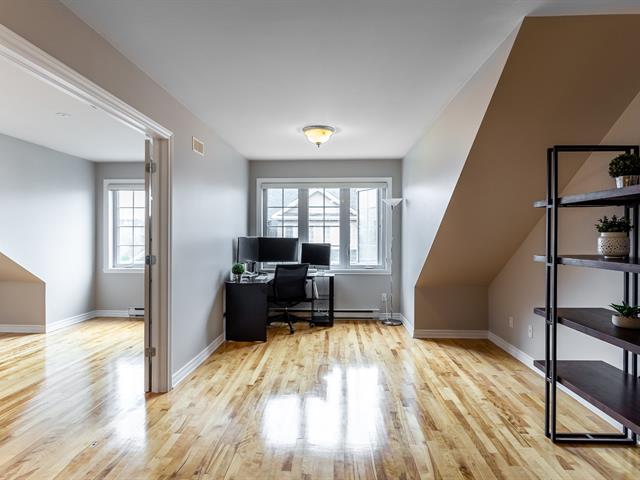 Chambre à coucher
Chambre à coucher
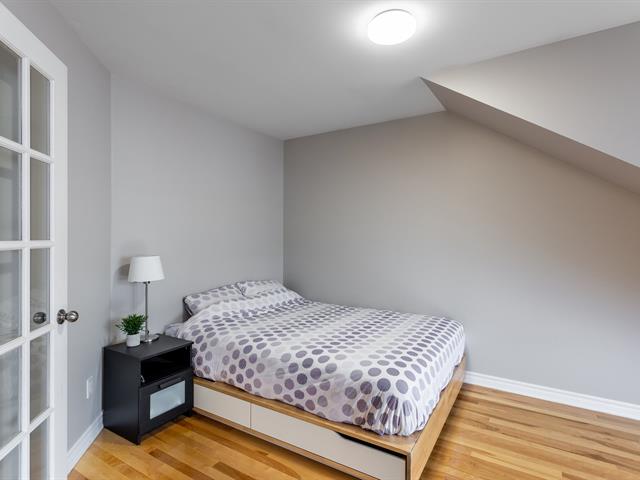 Chambre à coucher
Chambre à coucher
 Chambre à coucher
Chambre à coucher
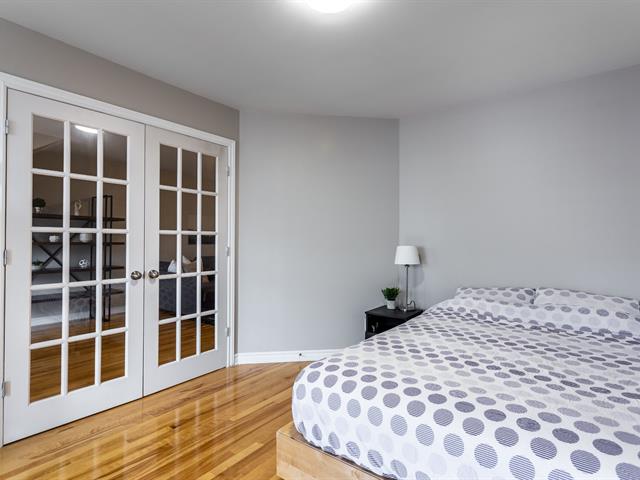 Garage
Garage
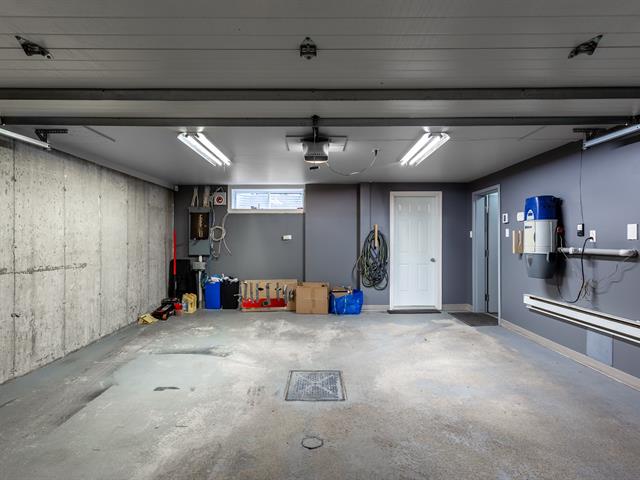 Garage
Garage
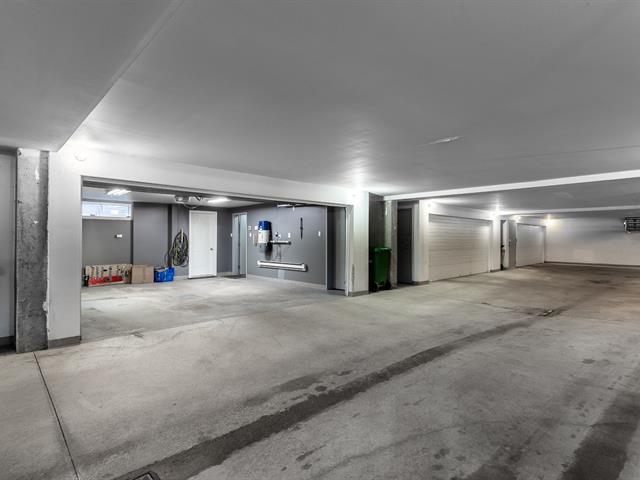 Extérieur
Extérieur
 Extérieur
Extérieur
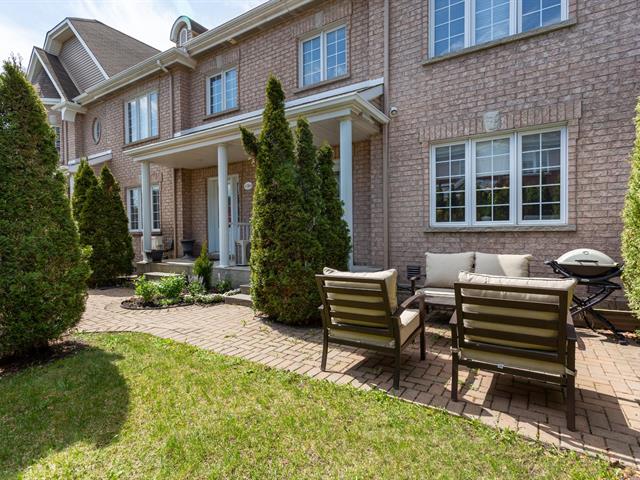 Extérieur
Extérieur
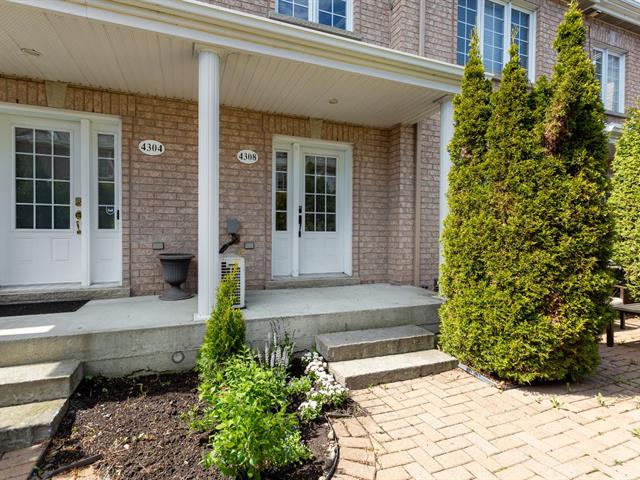 Extérieur
Extérieur
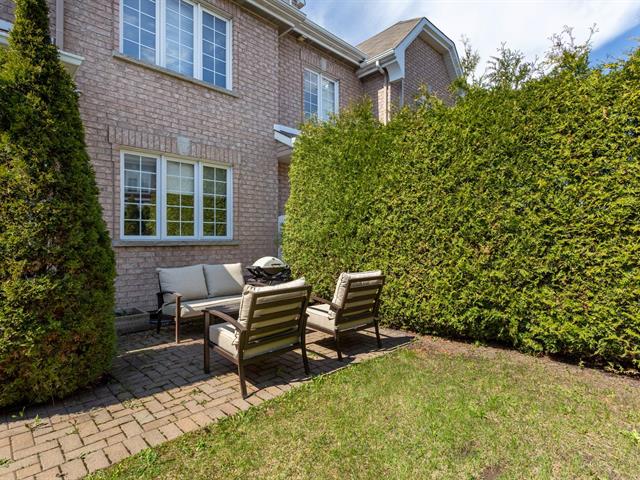 Extérieur
Extérieur
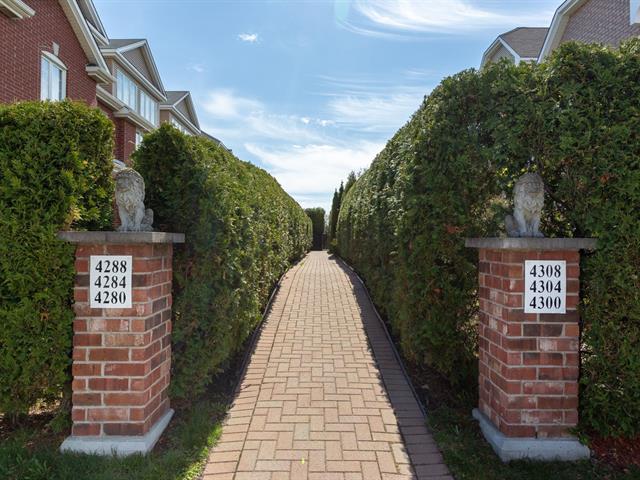
| Property Type | Two or more storey | Year of construction | 2008 |
| Type of building | Attached | Trade possible | |
| Building Dimensions | 22.50 ft. x 37.40 ft. | Certificate of Location | |
| Living Area | 1,855.00 sq. ft. | ||
| Lot Dimensions | 0.00 x 0.00 | Deed of Sale Signature | |
| Zoning | Residential |
| Pool | |||
| Water supply | Municipality | Parking | Garage (2) |
| Driveway | |||
| Roofing | Garage | Heated, Double width or more, Fitted | |
| Siding | Lot | ||
| Windows | Topography | ||
| Window Type | Distinctive Features | ||
| Energy/Heating | Electricity | View | |
| Basement | Proximity | Highway, Daycare centre, Park - green area, Bicycle path, Public transport | |
| Bathroom | Seperate shower |
| Heating system | Electric baseboard units | Equipment available | Wall-mounted air conditioning, Ventilation system |
| Sewage system | Municipal sewer |
| Rooms | LEVEL | DIMENSIONS | Type of flooring | Additional information |
|---|---|---|---|---|
| Kitchen | Ground floor | 9x13 P | Ceramic tiles | |
| Dining room | Ground floor | 10x8 P | Wood | |
| Living room | Ground floor | 13.2x12.6 P | Wood | |
| Washroom | Ground floor | 5.6x4.11 P | Ceramic tiles | |
| Primary bedroom | 2nd floor | 17.4x11.5 P - irr | Wood | |
| Bedroom | 2nd floor | 15x9.6 P | Wood | |
| Bathroom | 2nd floor | 8.4x10.8 P | Ceramic tiles | |
| Bedroom | 3rd floor | 17.5x10.1 P | Wood | |
| Family room | 3rd floor | 26x14.4 P - irr | Wood |
Please note that the photos were taken in 2021 while the
owners still lived in the property.
- New wall-mounted A/C unit installed in 2022
- New air exchanger installed in 2023
We use cookies to give you the best possible experience on our website.
By continuing to browse, you agree to our website’s use of cookies. To learn more click here.