We use cookies to give you the best possible experience on our website.
By continuing to browse, you agree to our website’s use of cookies. To learn more click here.




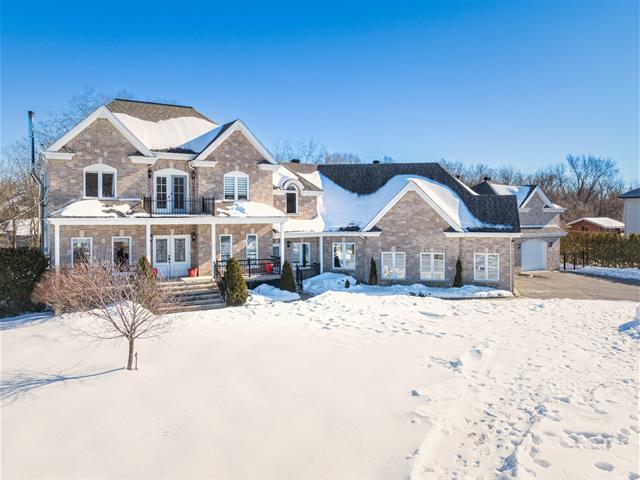
 Façade
Façade
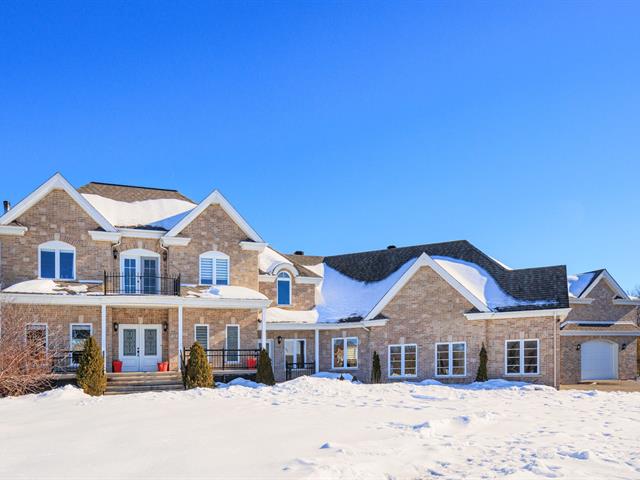 Façade
Façade
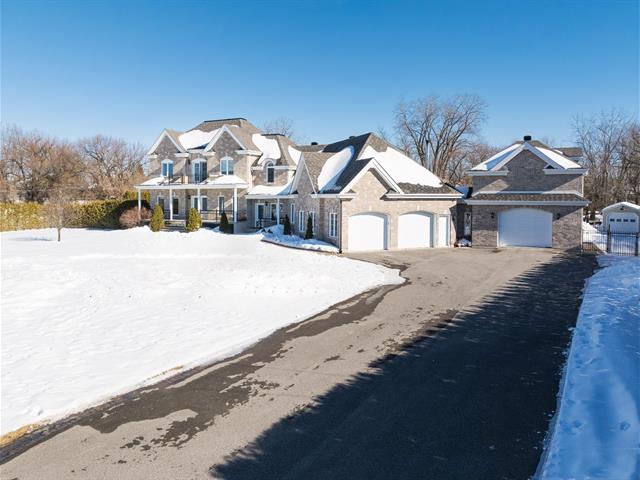 Intérieur
Intérieur
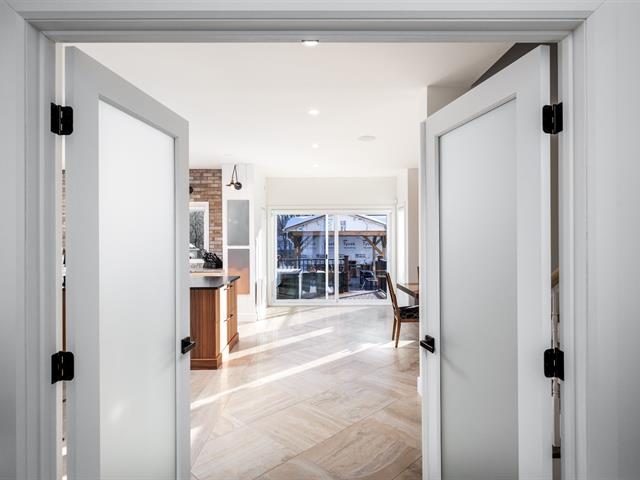 Intérieur
Intérieur
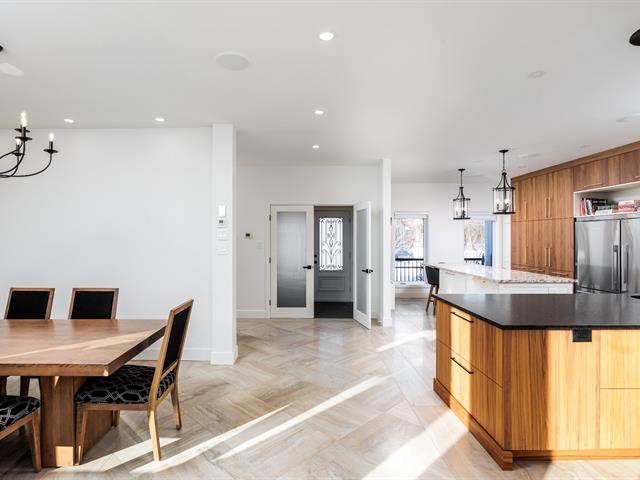 Cuisine
Cuisine
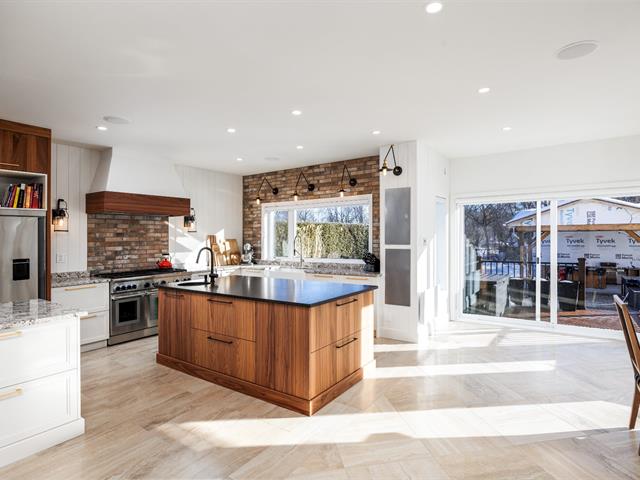 Cuisine
Cuisine
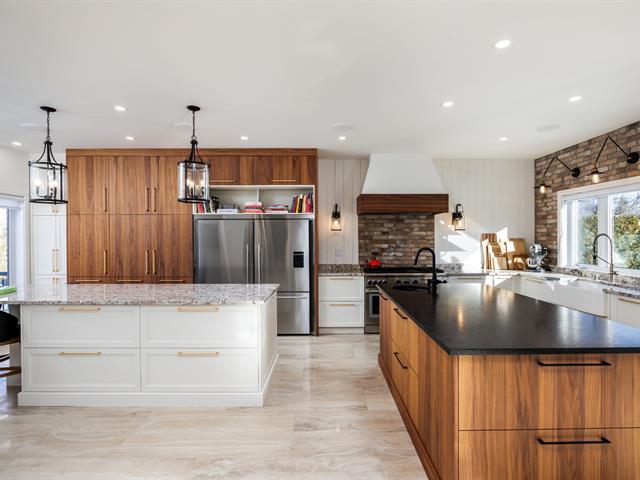 Cuisine
Cuisine
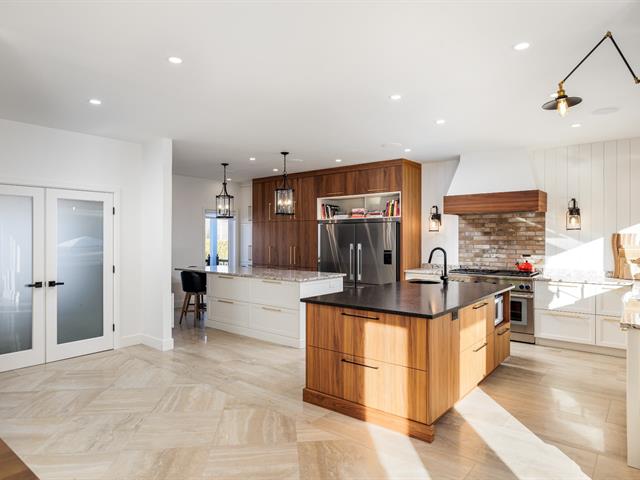 Cuisine
Cuisine
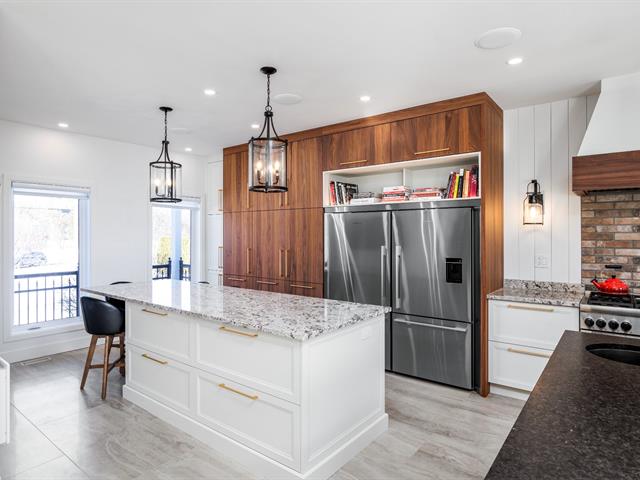 Cuisine
Cuisine
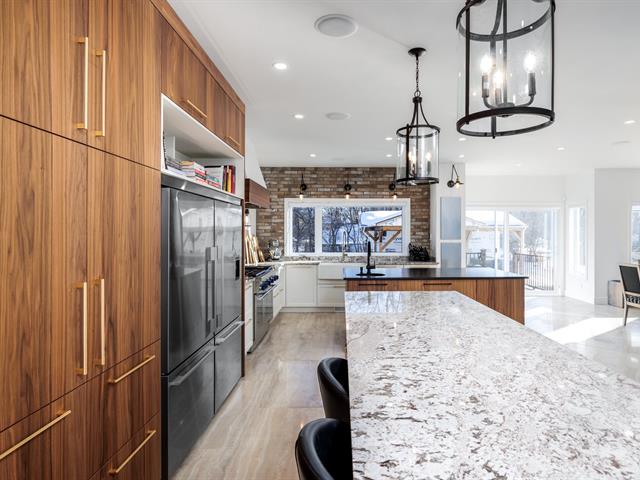 Cuisine
Cuisine
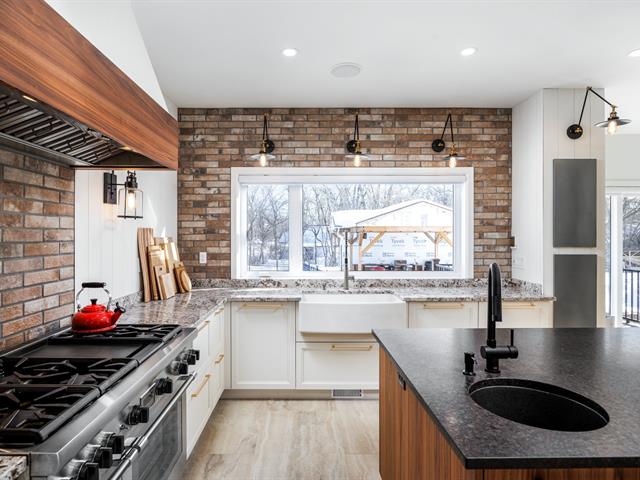 Cuisine
Cuisine
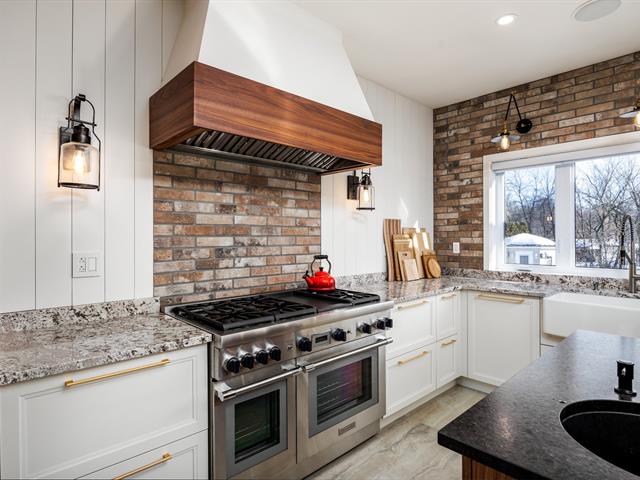 Cuisine
Cuisine
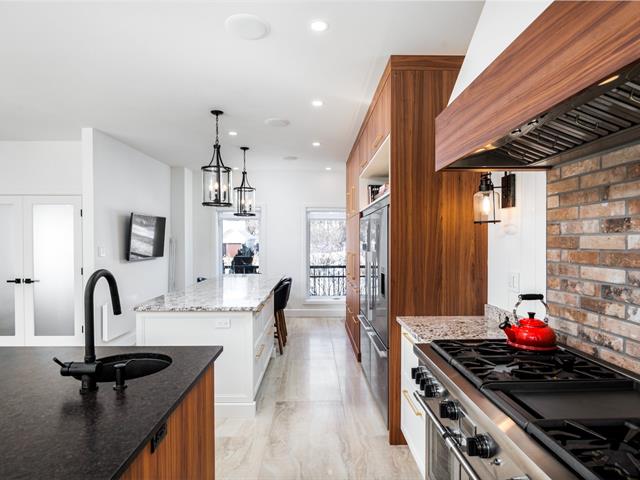 Cuisine
Cuisine
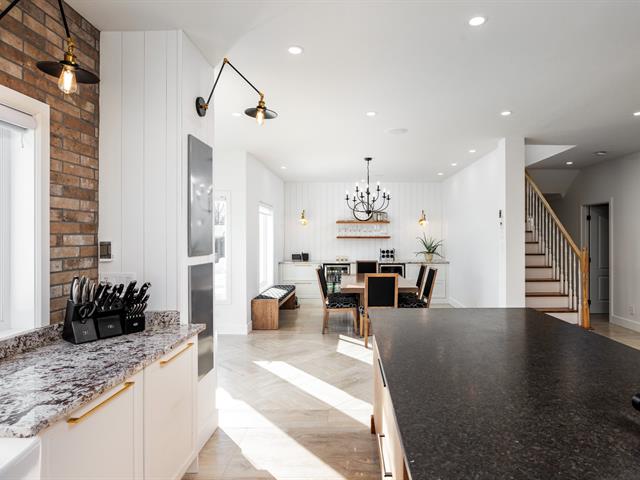 Salle à manger
Salle à manger
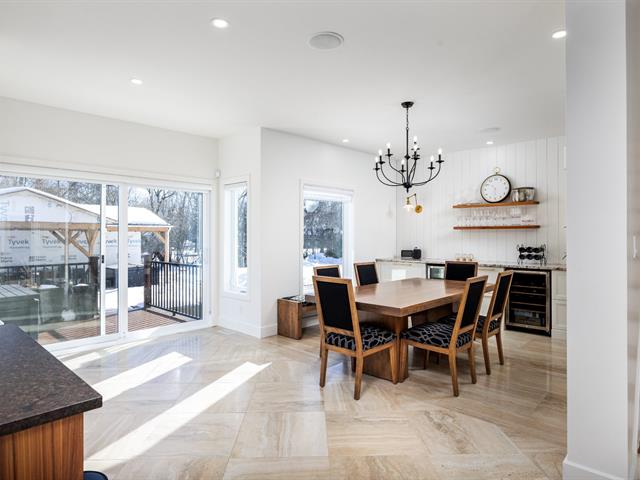 Salle à manger
Salle à manger
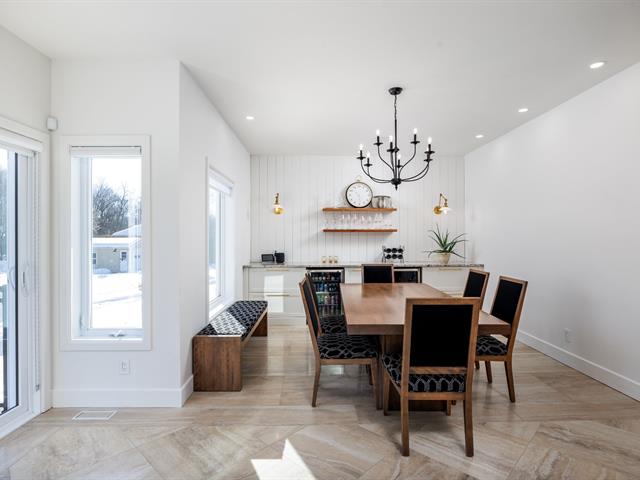 Salle à manger
Salle à manger
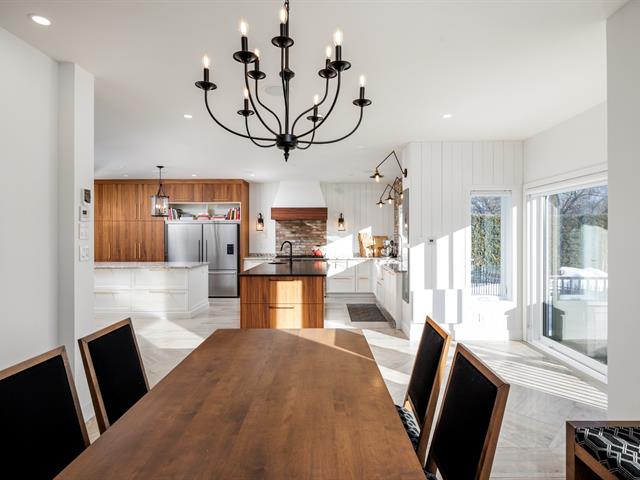 Intérieur
Intérieur
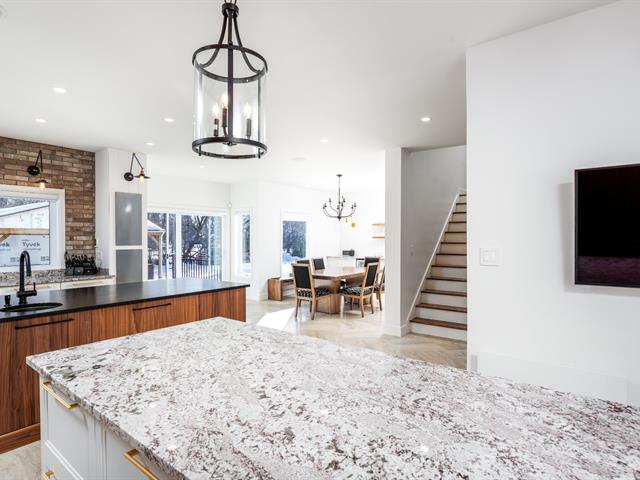 Intérieur
Intérieur
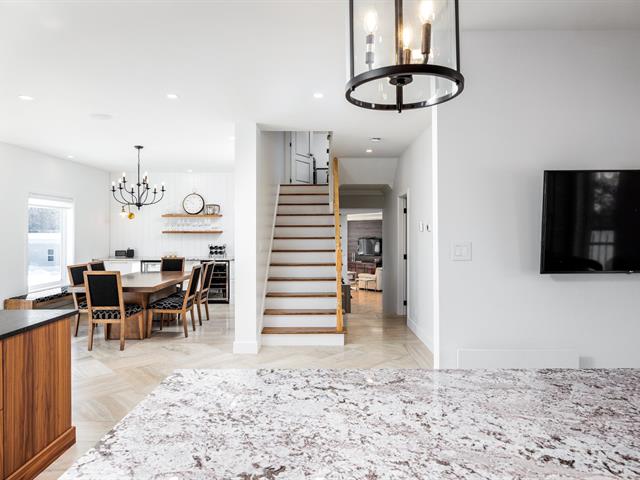 Salle d'eau
Salle d'eau
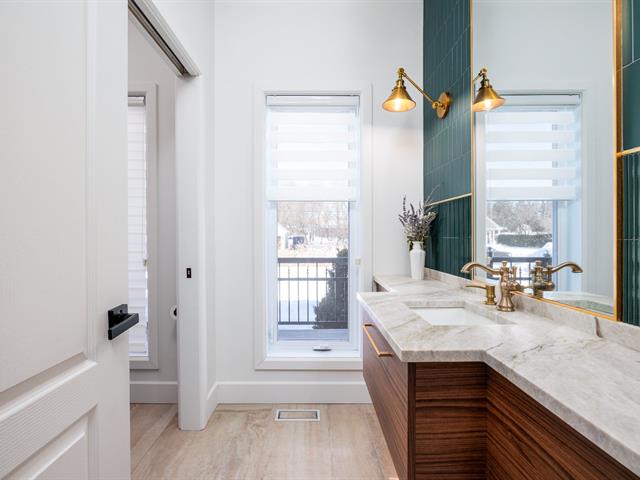 Salle d'eau
Salle d'eau
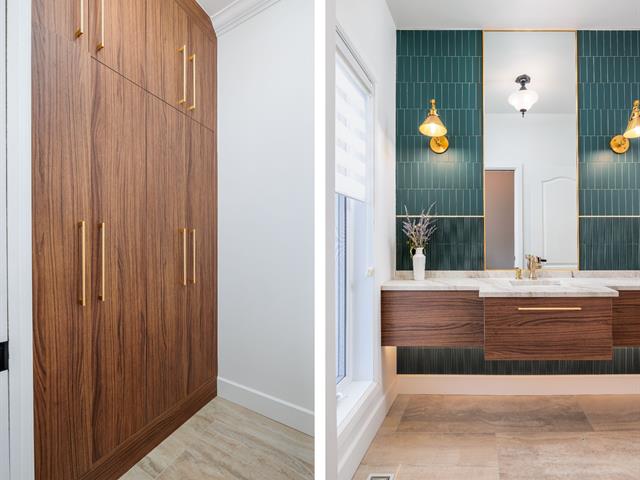 Hall d'entrée
Hall d'entrée
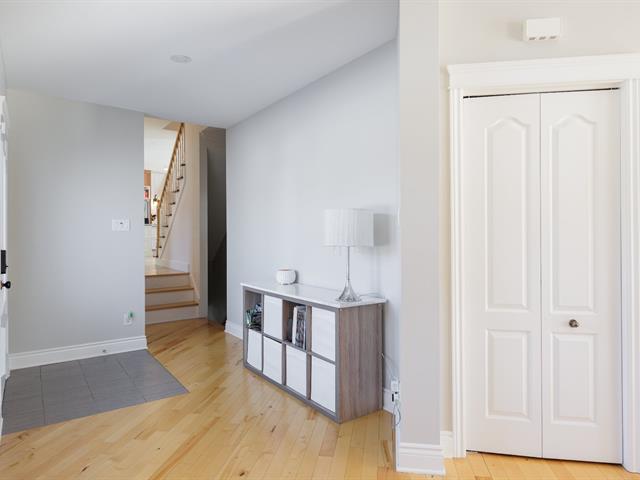 Hall d'entrée
Hall d'entrée
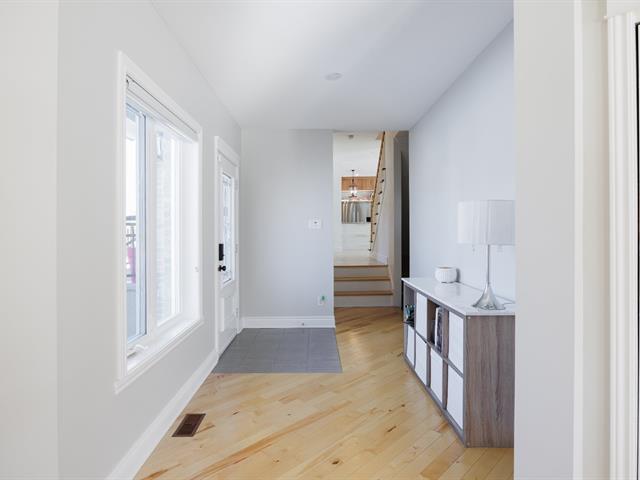 Hall d'entrée
Hall d'entrée
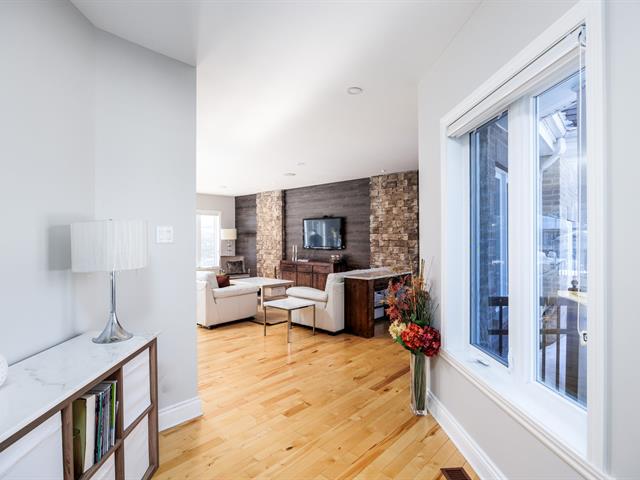 Salon
Salon
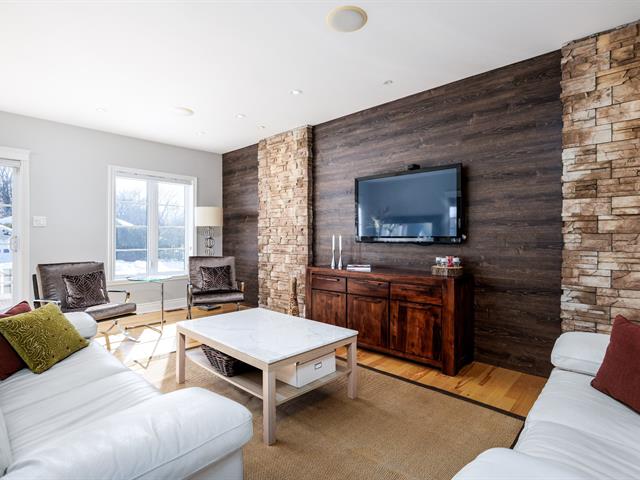 Salon
Salon
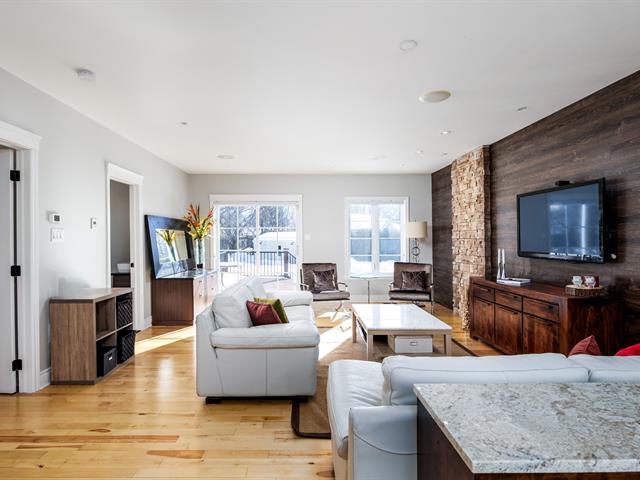 Salon
Salon
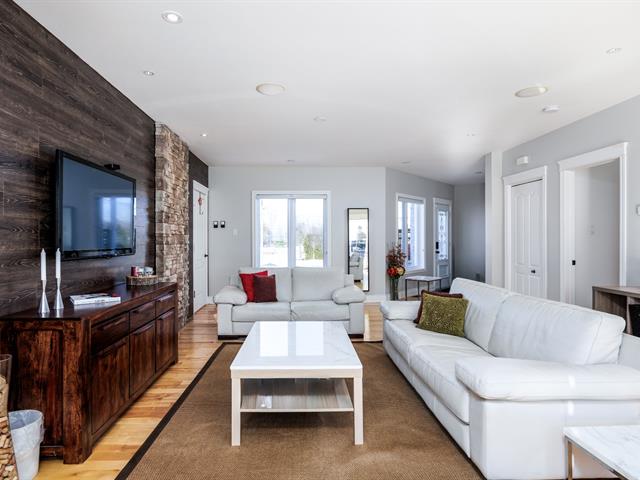 Chambre à coucher
Chambre à coucher
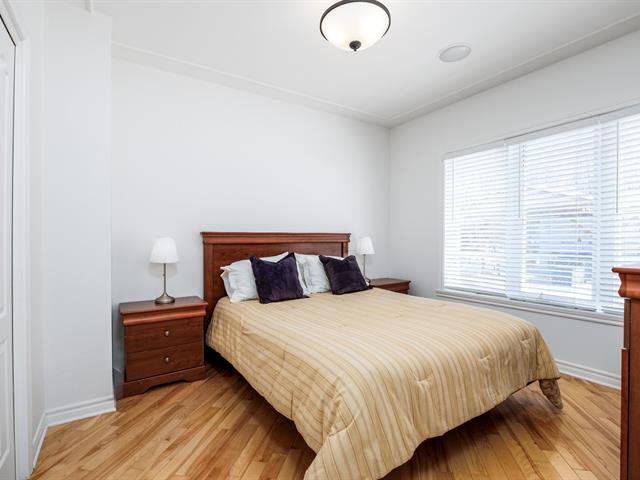 Salle de bains
Salle de bains
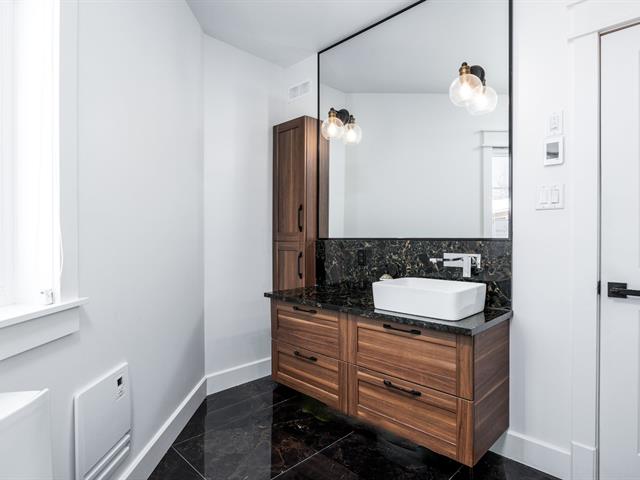 Salle de bains
Salle de bains
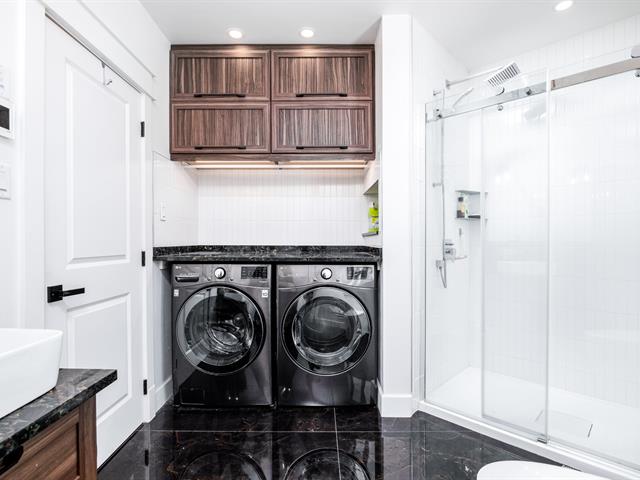 Chambre à coucher
Chambre à coucher
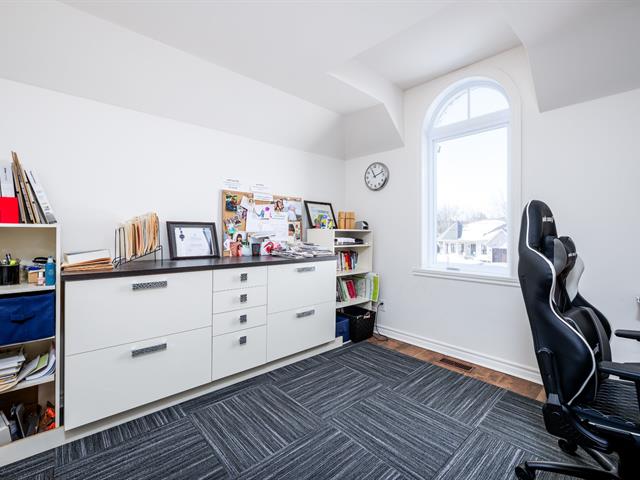 Hall d'entrée
Hall d'entrée
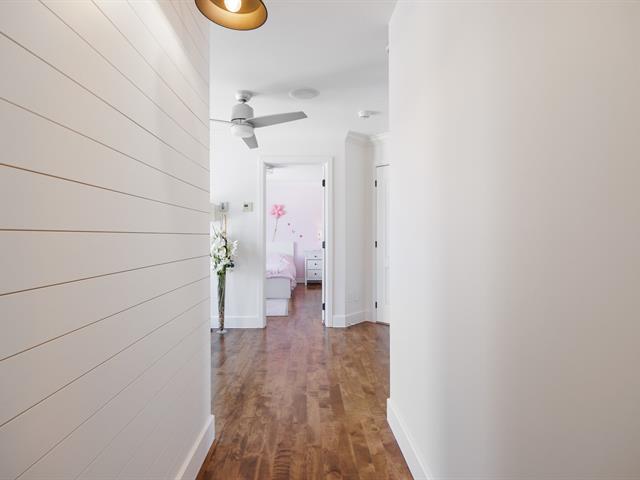 Chambre à coucher
Chambre à coucher
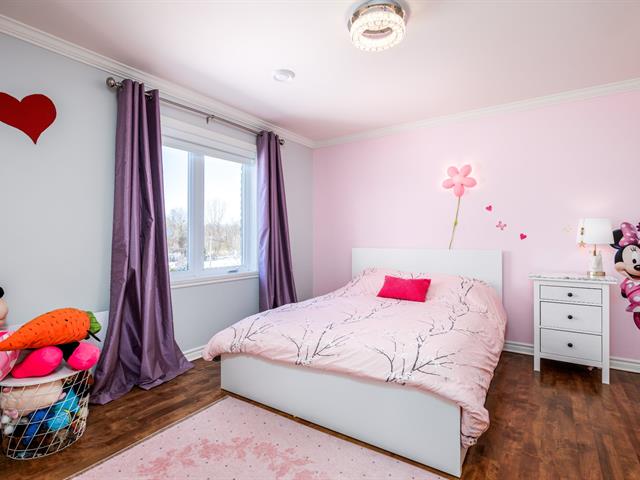 Salle de bains
Salle de bains
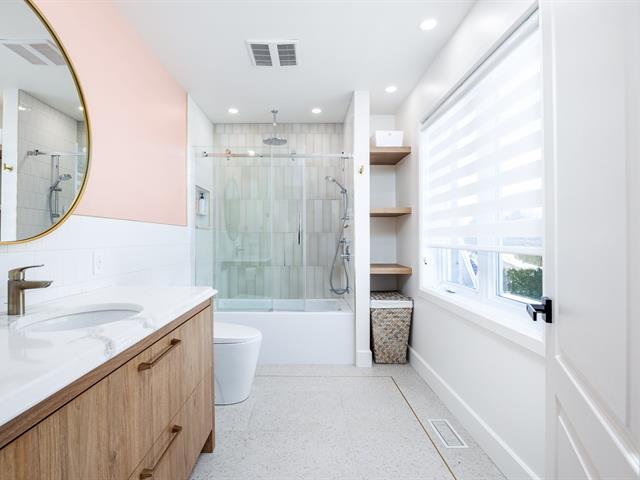 Hall d'entrée
Hall d'entrée
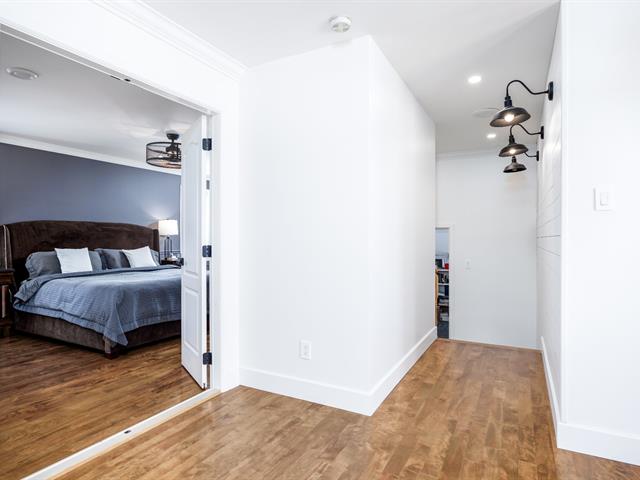 Hall d'entrée
Hall d'entrée
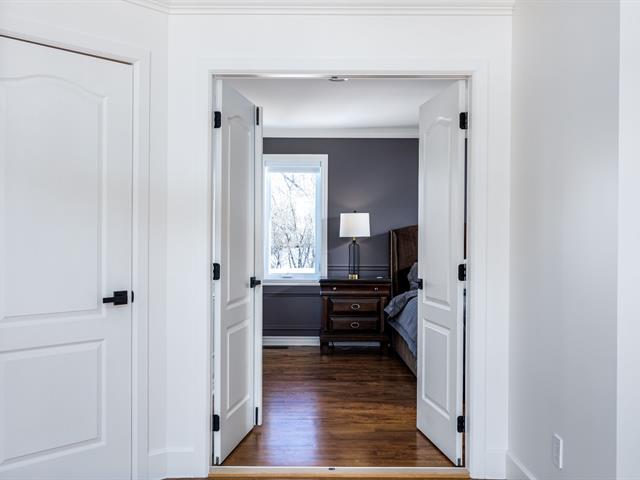 Chambre à coucher principale
Chambre à coucher principale
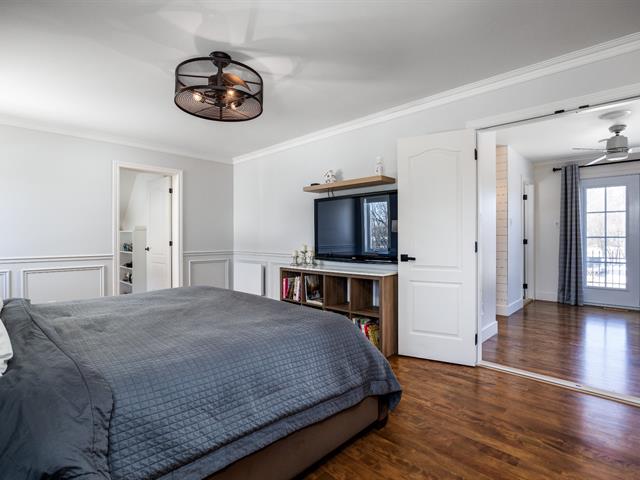 Chambre à coucher principale
Chambre à coucher principale
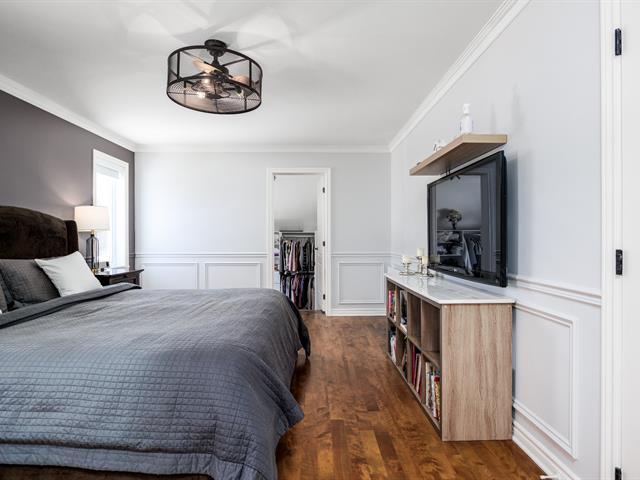 Penderie (Walk-in)
Penderie (Walk-in)
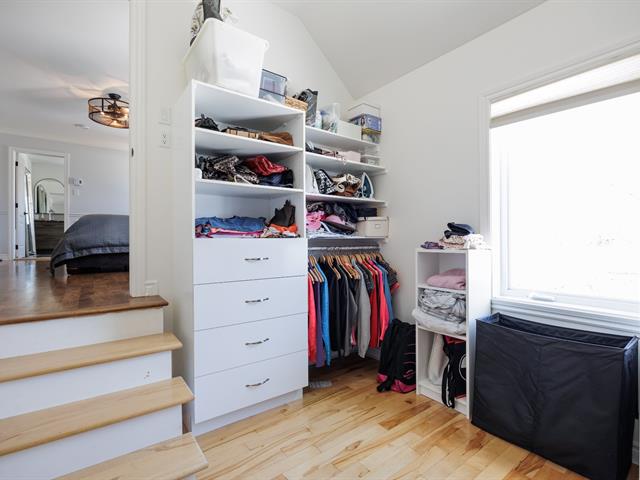 Salle de bains attenante à la CCP
Salle de bains attenante à la CCP
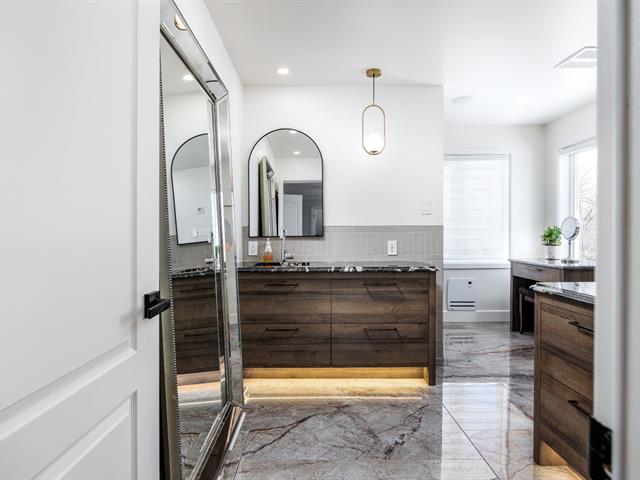 Salle de bains attenante à la CCP
Salle de bains attenante à la CCP
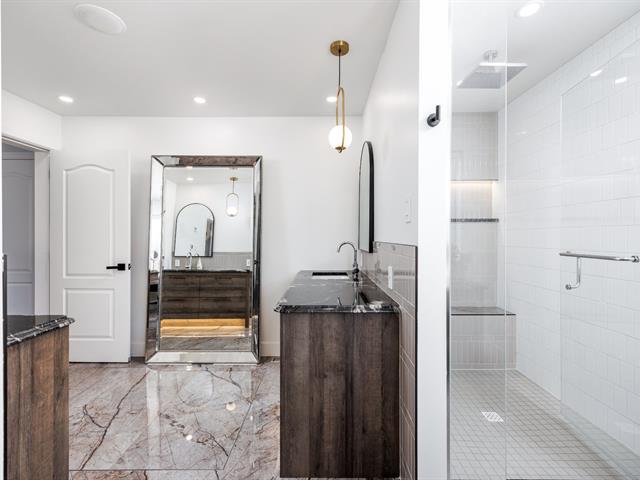 Salle de bains attenante à la CCP
Salle de bains attenante à la CCP
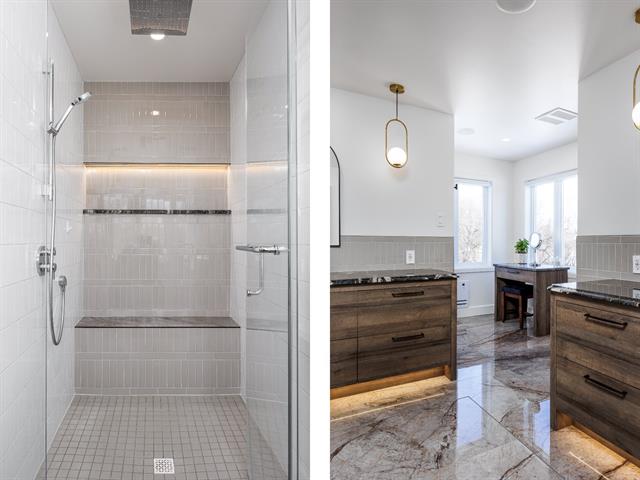 Sous-sol
Sous-sol
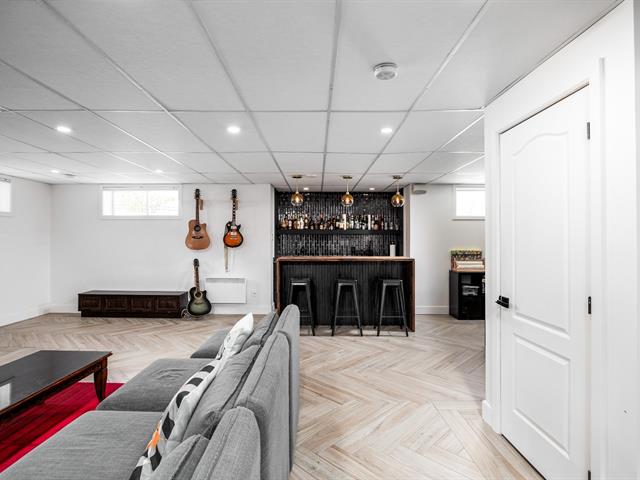 Sous-sol
Sous-sol
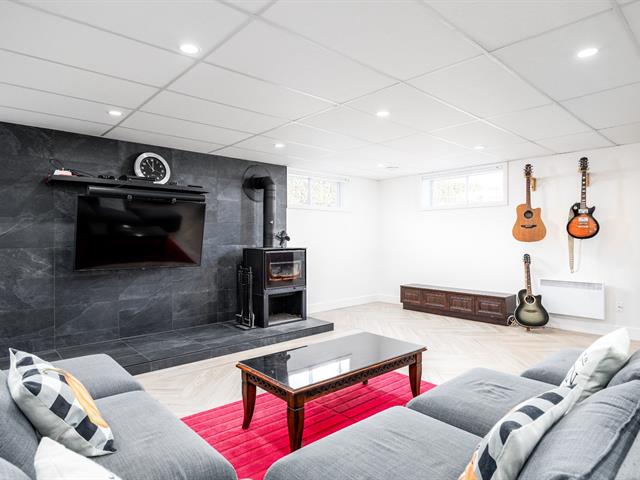 Sous-sol
Sous-sol
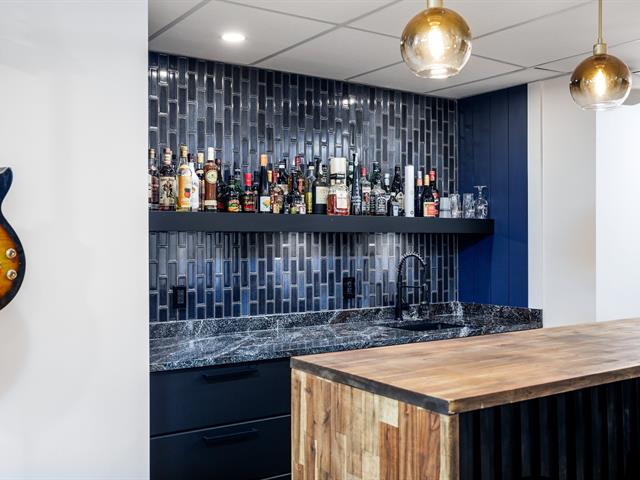 Sous-sol
Sous-sol
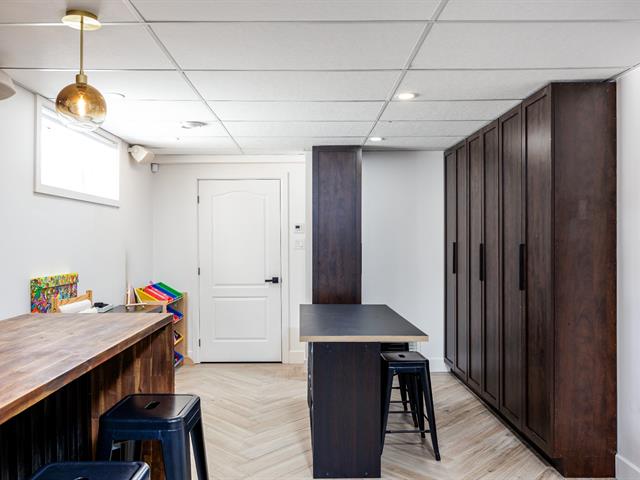 Salle de bains
Salle de bains
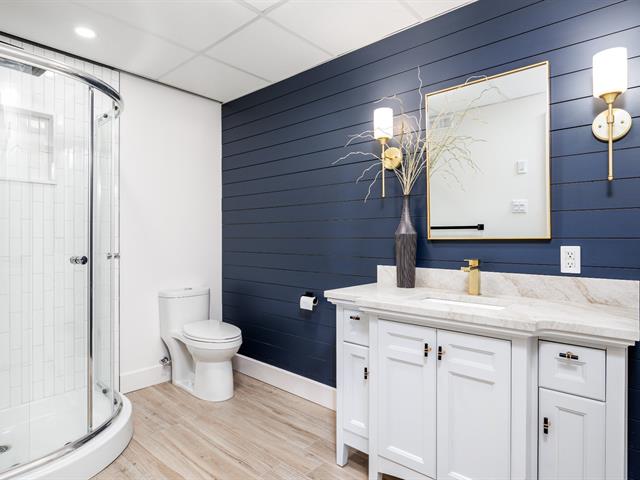 Bureau
Bureau
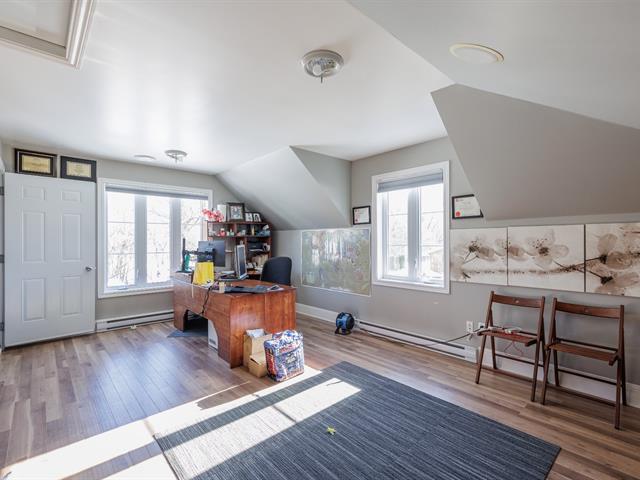 Extérieur
Extérieur
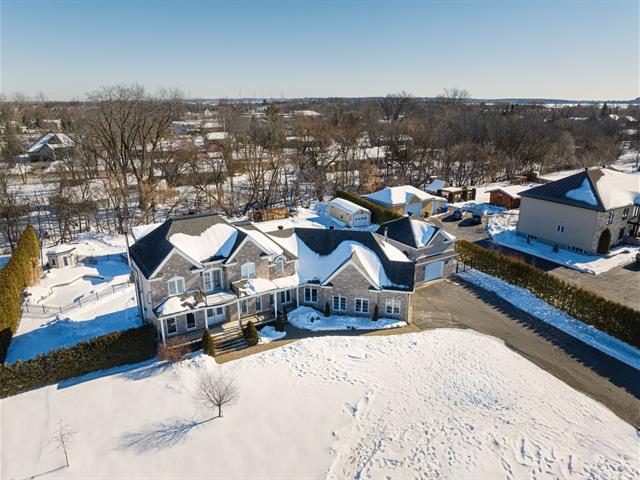 Extérieur
Extérieur
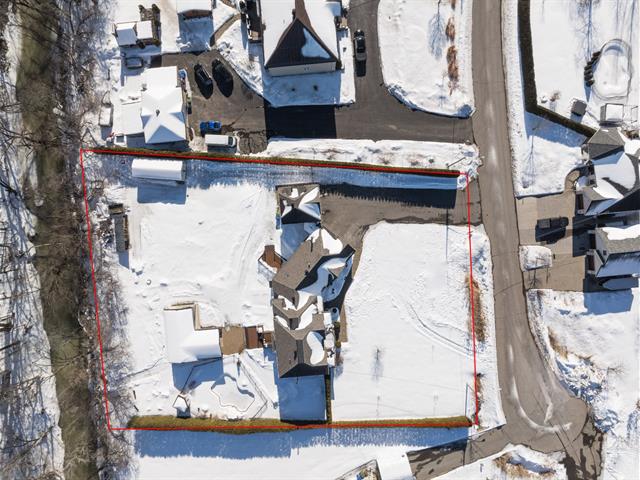 Extérieur
Extérieur
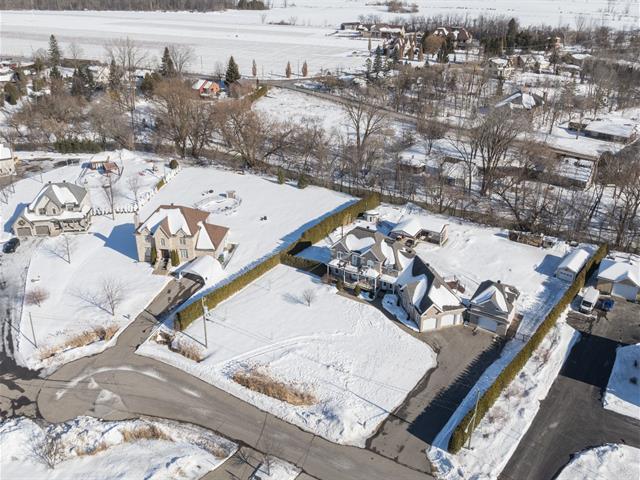 Extérieur
Extérieur
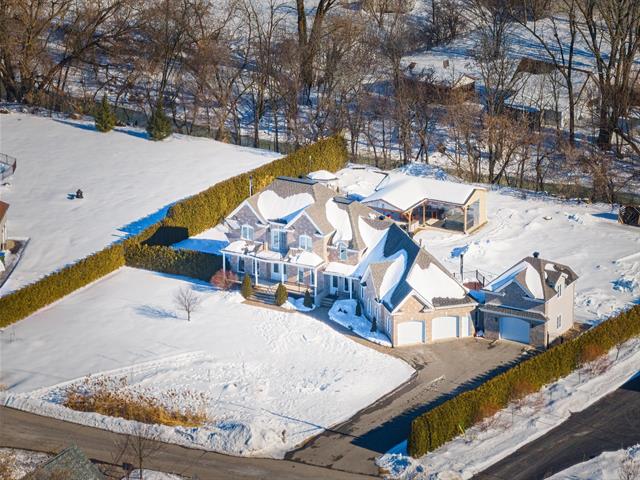 Extérieur
Extérieur
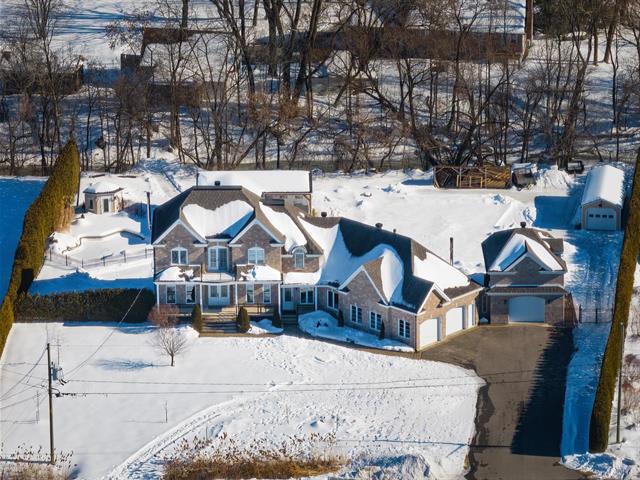
| Property Type | Two or more storey | Year of construction | 2007 |
| Type of building | Detached | Trade possible | |
| Building Dimensions | 28.00 ft. x 113.00 ft. - irr | Certificate of Location | |
| Living Area | 0.00 | ||
| Lot Dimensions | 187.00 ft. x 282.00 ft. - irr | Deed of Sale Signature | 60 days |
| Zoning | Residential |
| Pool | Heated, Inground | ||
| Water supply | Artesian well | Parking | Outdoor (12) , Garage (4) |
| Foundation | Poured concrete | Driveway | Asphalt, Plain paving stone |
| Roofing | Asphalt shingles | Garage | Attached, Heated, Double width or more |
| Siding | Vinyl | Lot | Fenced, Land / Yard lined with hedges, Landscape |
| Windows | Topography | ||
| Window Type | Distinctive Features | ||
| Energy/Heating | Electricity | View | |
| Basement | Finished basement | Proximity | Highway |
| Bathroom | Adjoining to primary bedroom, Seperate shower |
| Heating system | Air circulation | Equipment available | Water softener, Central vacuum cleaner system installation, Ventilation system, Electric garage door, Alarm system, Central heat pump |
| Heat | Wood fireplace, Gas stove | Distinctive features | No neighbours in the back, Cul-de-sac, Waterfront |
| Sewage system | Septic tank |
| Rooms | LEVEL | DIMENSIONS | Type of flooring | Additional information |
|---|---|---|---|---|
| Kitchen | Ground floor | 26.5x12.4 P | Ceramic tiles | |
| Dining room | Ground floor | 12.4x12.1 P | Ceramic tiles | |
| Living room | Ground floor | 25.1x16.3 P | Wood | |
| Washroom | Ground floor | 9.11x6.7 P | Ceramic tiles | |
| Bedroom | Ground floor | 11.5x10.3 P | Wood | |
| Bathroom | Ground floor | 12.10x9.8 P - irr | Ceramic tiles | |
| Primary bedroom | 2nd floor | 17.11x12.1 P | Wood | |
| Bathroom | 2nd floor | 11.5x14.3 P | Ceramic tiles | |
| Walk-in closet | 2nd floor | 10.3x9.5 P | Wood | |
| Bedroom | 2nd floor | 13.0x12.1 P | Wood | |
| Bedroom | 2nd floor | 11.2x10.5 P | Wood | |
| Bathroom | 2nd floor | 11.1x6.6 P | Ceramic tiles | |
| Family room | Basement | 31.10x24.3 P - irr | Ceramic tiles | |
| Bathroom | Basement | 10.3x6.0 P | Ceramic tiles | |
| Workshop | Basement | 29.0x27.0 P | Concrete |
Hardwood floors on both main floors, 4 bedrooms, 4
bathrooms, 1 powder room. Heated floor in the kitchen,
dining room, bathrooms and basement. In-ground pool with a
large outdoor kitchen with plenty of storage in the
backyard.
Renovated kitchen 2022, Walnut and polyester veneer
cabinets / heated floor (porcelain) / lighting redone, 4
windows and the patio door have been changed (2021 and
2022). Appliances are included (still under warranty. All
counters are 1-1/4'' granite, 2 large islands, 2 sinks,
large preparation surface, integrated breakfast area (in
the cabinets), lots of storage
Dining room bar counter with 2 small Frigidaire fridges,
one for drinks and the other for wine, 1-1/4'' granite
counter
Powder room (ground floor) with closed toilet room, 1-1/4''
natural Quartz countertop and custom storage space
Bathroom/Laundry room (ground floor) redone in 2020. Heated
floor and auxiliary heating, ceramic shower 3'-0''x5'-0''
vanity and granite washer-dryer counter 1-1/4 ''
2 bathrooms upstairs (renovated in 2022):
All the upstairs windows have had the thermos changed
Secondary bathroom: heated floor and auxiliary heating,
Grohe plumbing for bath and vanity, bath-shower with
ceramic and glass doors, vanity with 1-1/4'' Quartz
countertop
Master bathroom: heated floor and auxiliary heating, 2
vanities (his & hers) of 5'-0'' with 1-1/4'' granite
countertops, Hansgrohe plumbing for the shower and vanities,
1 4'-0'' x 6'-0'' ceramic shower (with integrated bench and
niche)
Basement redone in 2021, heated floor, thermos in 4 windows
changed, lighting redone and suspended ceiling changed,
modern slow combustion stove, bar with 1-1/4'' granite
countertop and integrated sink
Basement bathroom redone, ceramic shower, vanity with
1-1/4'' natural Quartz countertop
Other points:
- sound systems as well as built-in speaker systems
throughout the house, from the garage to the kitchen to the
spa gazebo.
- alarm system
- 4 electrical panels, one of which is linked to a generator
- 2 main entrance (excluding the garage)
- Garages accessible from the basement, from the ground
floor and from the backyard
Contact me for more information!
We use cookies to give you the best possible experience on our website.
By continuing to browse, you agree to our website’s use of cookies. To learn more click here.