Cookie Notice
We use cookies to give you the best possible experience on our website.
By continuing to browse, you agree to our website’s use of cookies. To learn more click here.
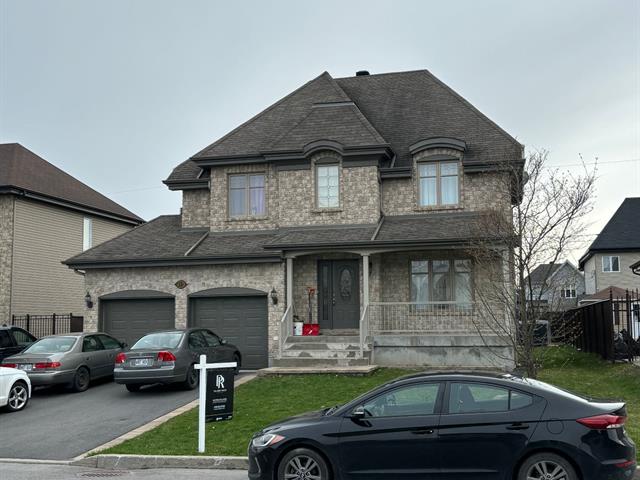
 Façade
Façade
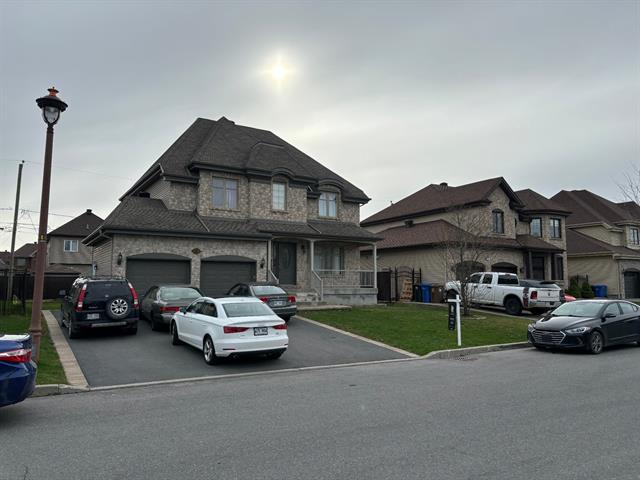 Façade
Façade
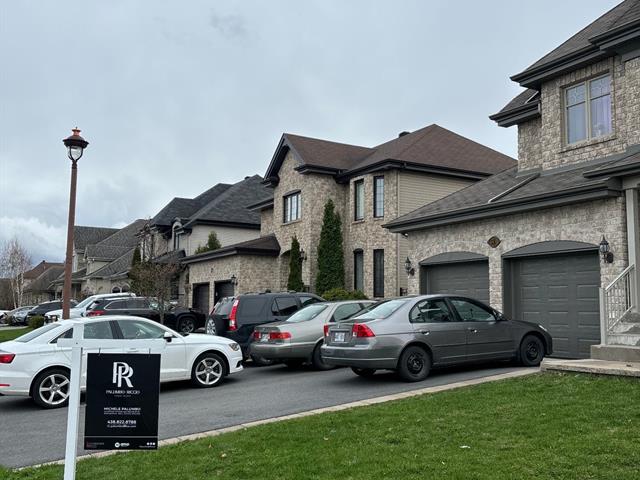 Entrée extérieure
Entrée extérieure
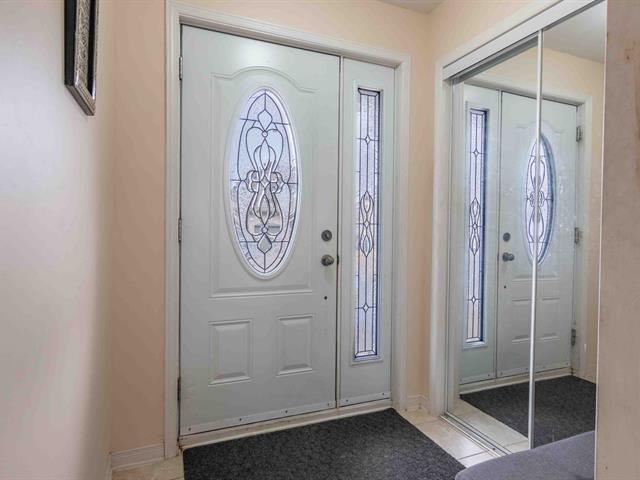 Salon
Salon
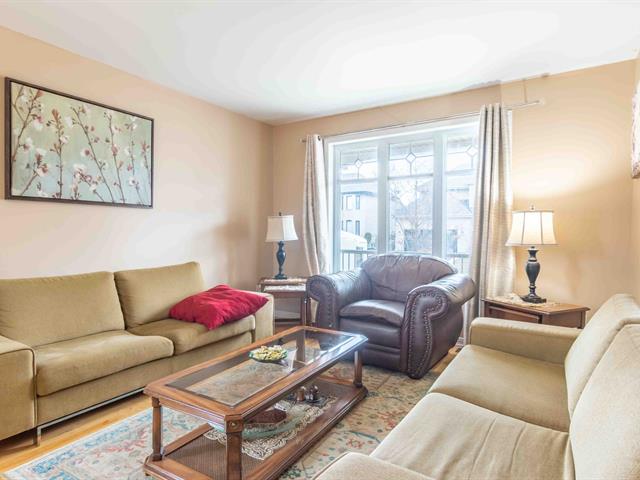 Salle à manger
Salle à manger
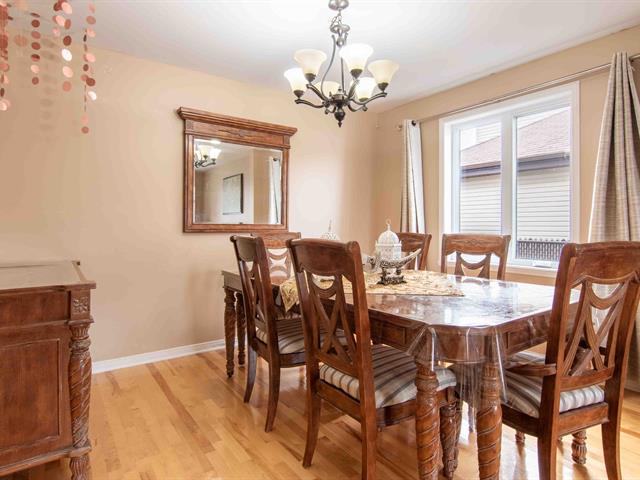 Salon
Salon
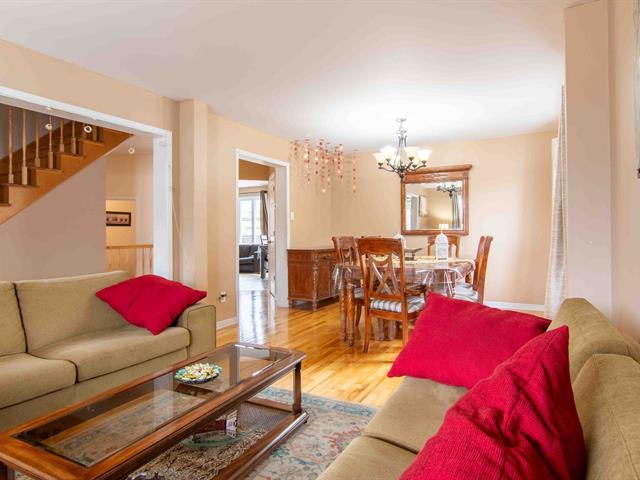 Salon
Salon
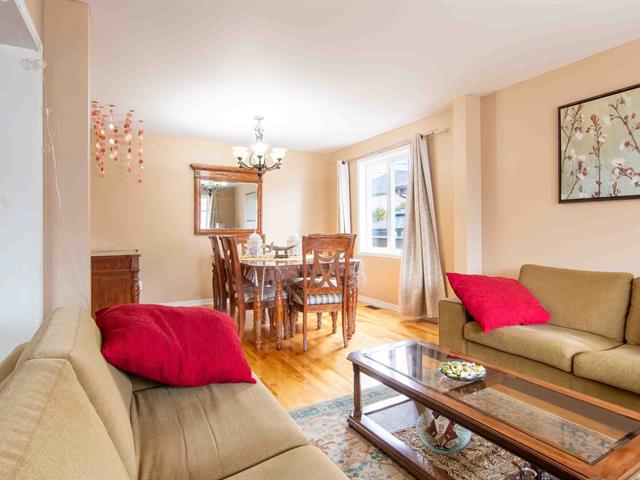 Escalier
Escalier
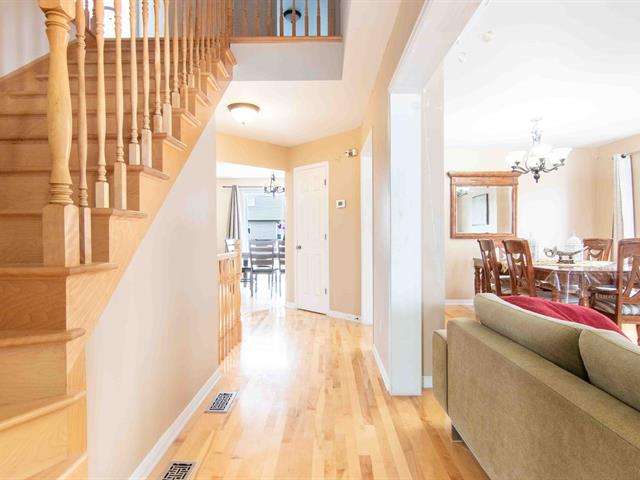 Escalier
Escalier
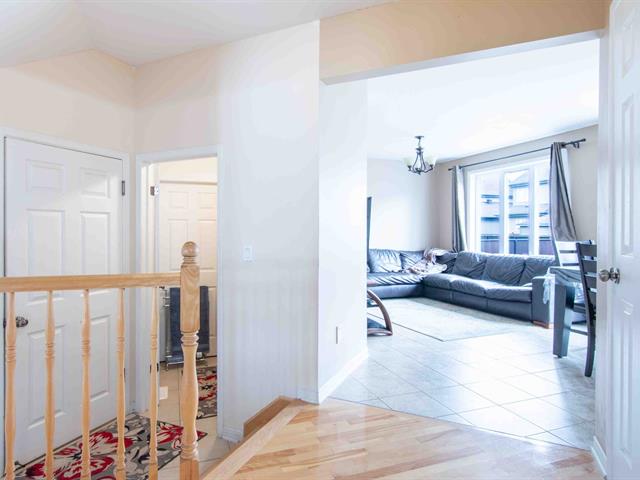 Salle d'eau
Salle d'eau
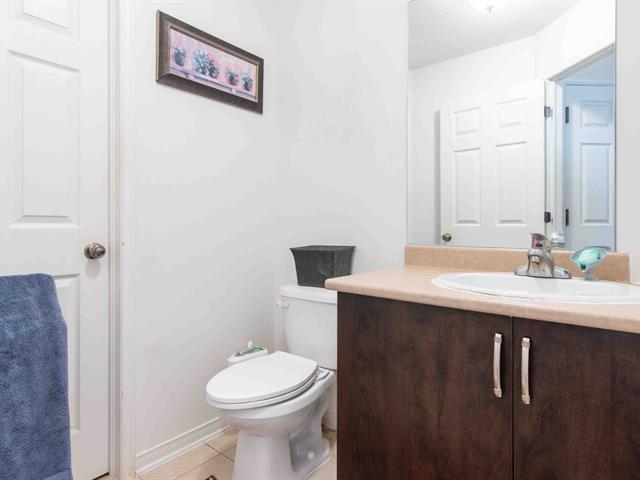 Salle familiale
Salle familiale
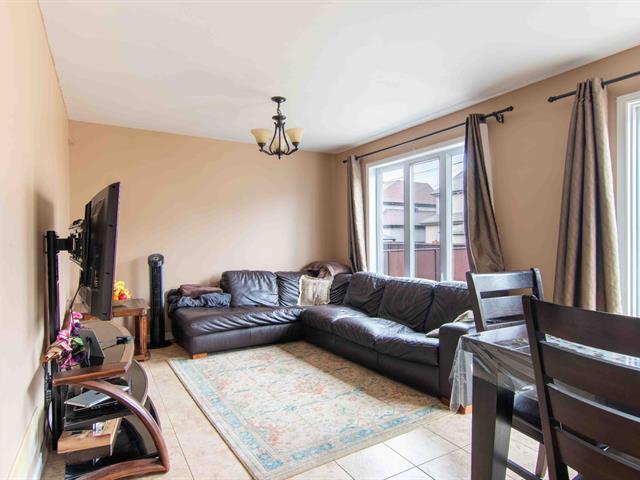 Cuisine
Cuisine
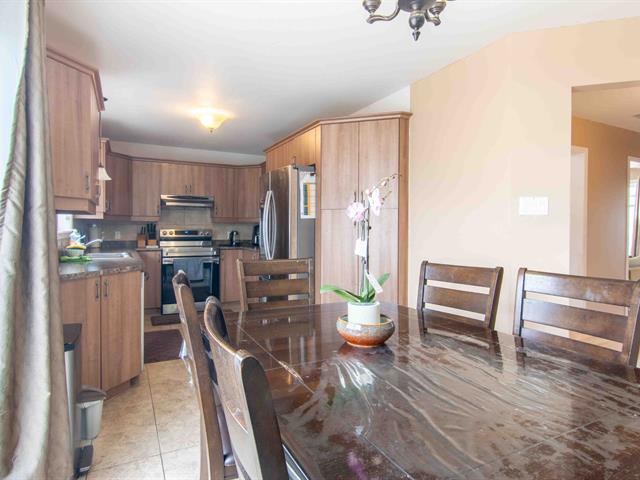 Cuisine
Cuisine
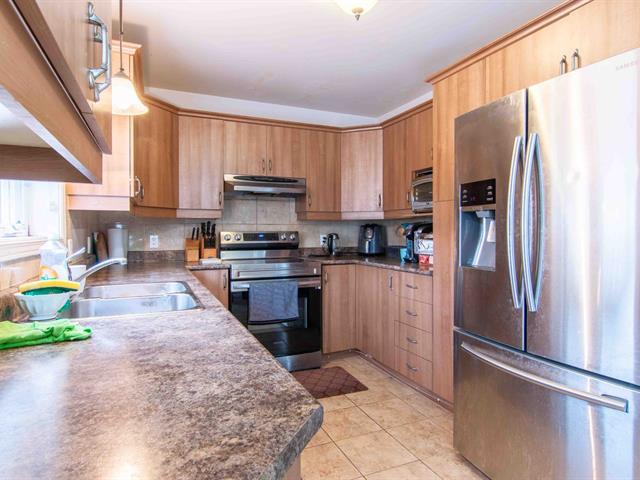 Cuisine
Cuisine
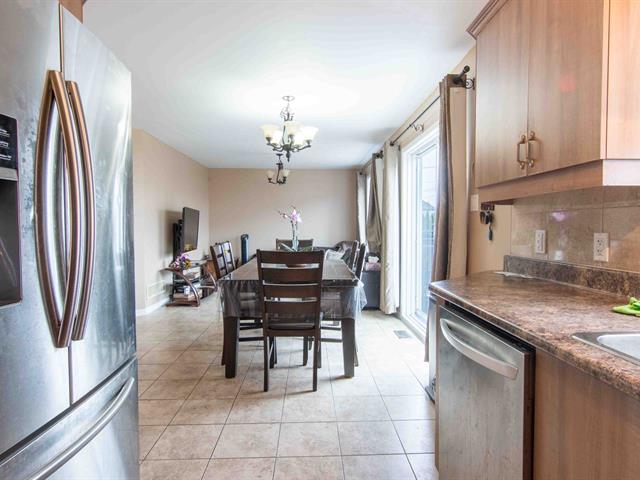 Salle de jeux
Salle de jeux
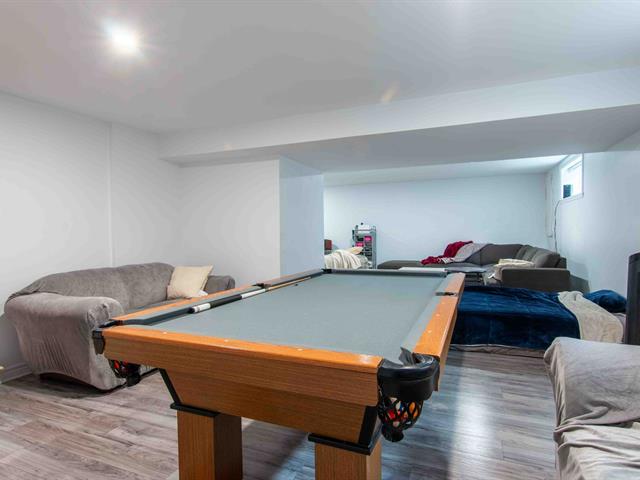 Sous-sol
Sous-sol
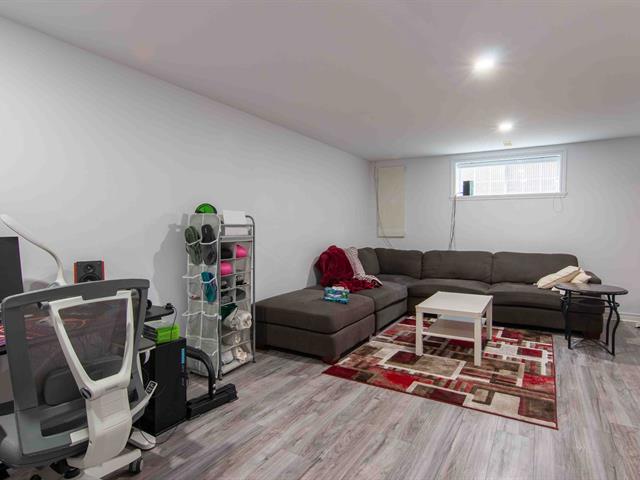 Salle de bains
Salle de bains
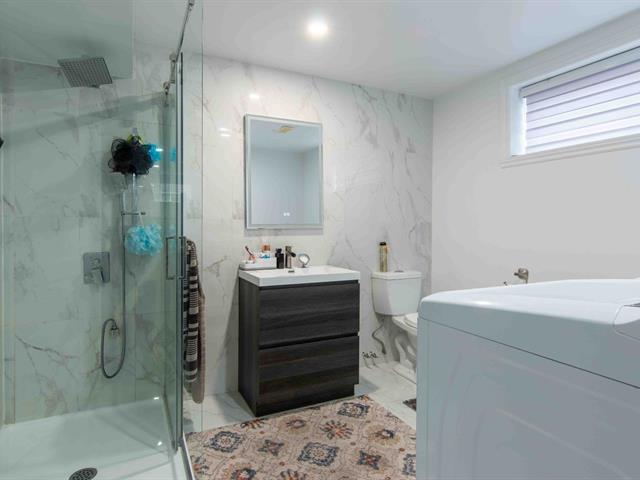 Salle de bains
Salle de bains
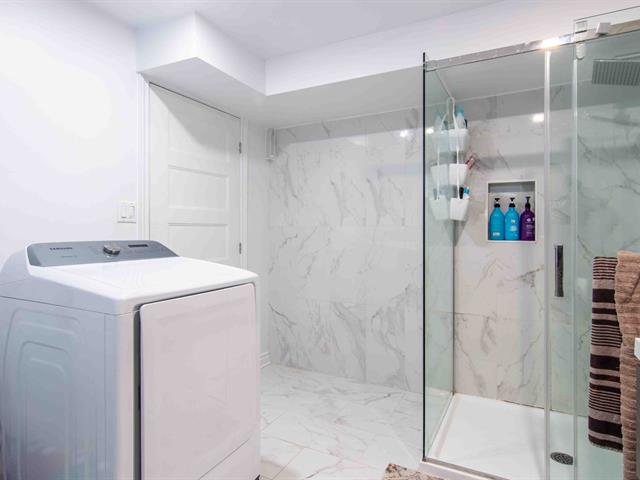 Chambre à coucher
Chambre à coucher
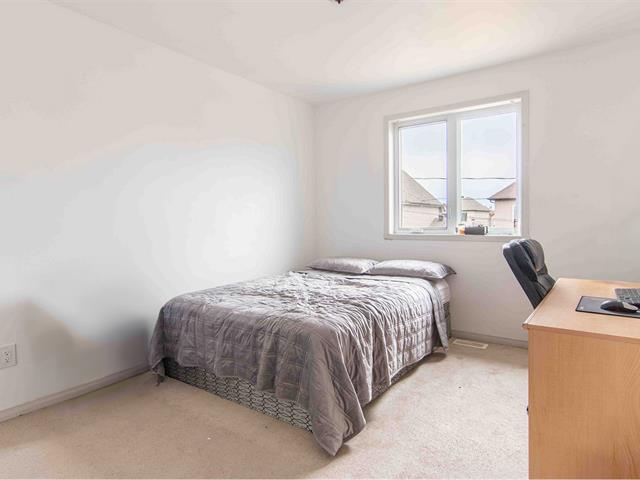 Chambre à coucher
Chambre à coucher
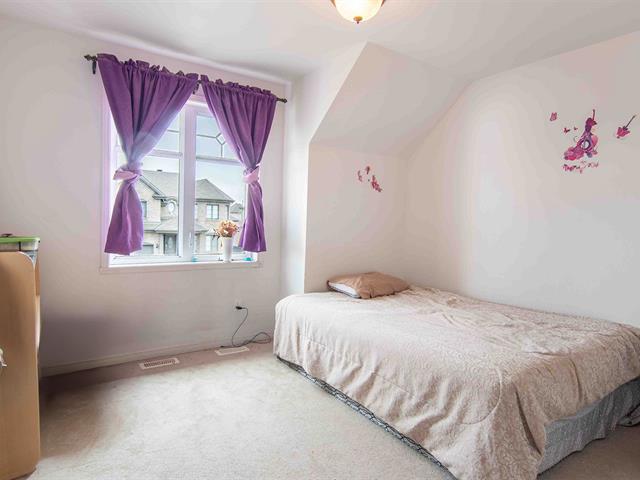 Salle de bains
Salle de bains
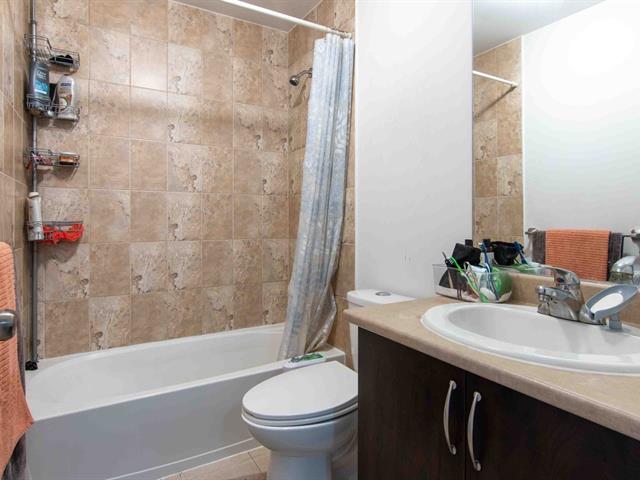 Salle de bains
Salle de bains
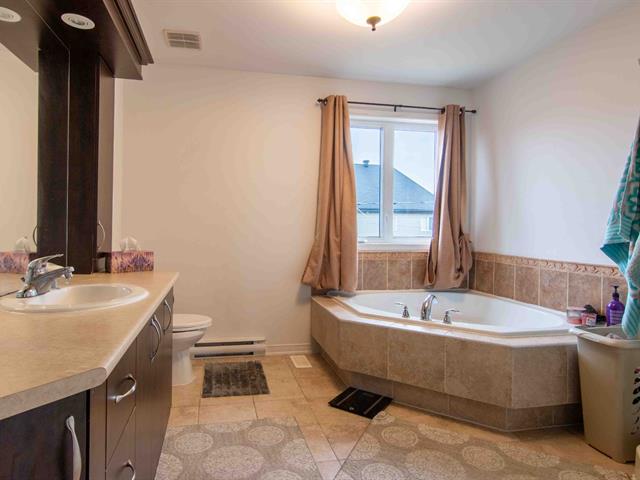 Salle de bains
Salle de bains
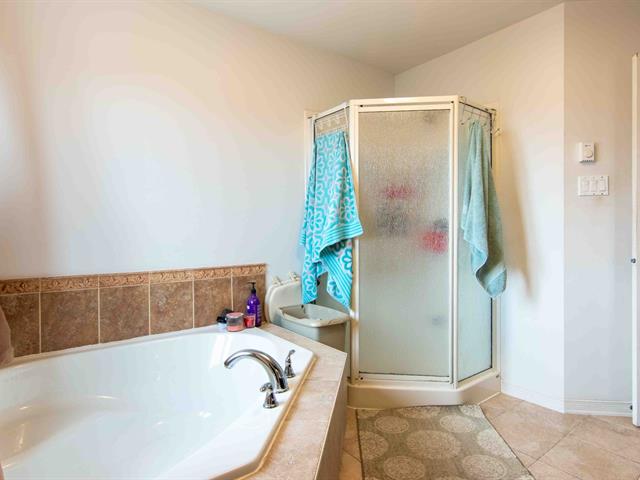 Salle de bains
Salle de bains
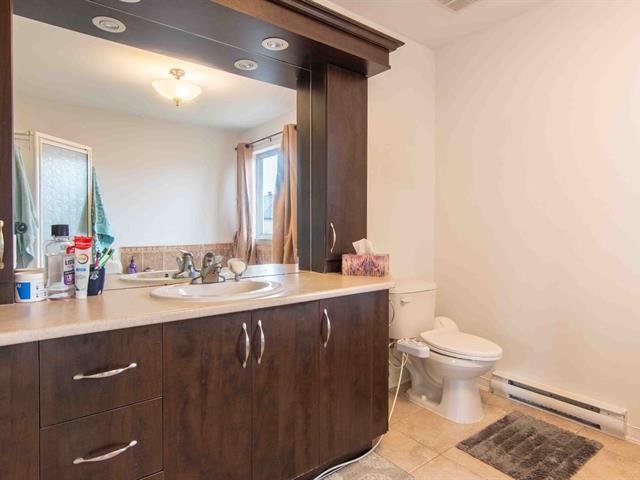 Chambre à coucher principale
Chambre à coucher principale
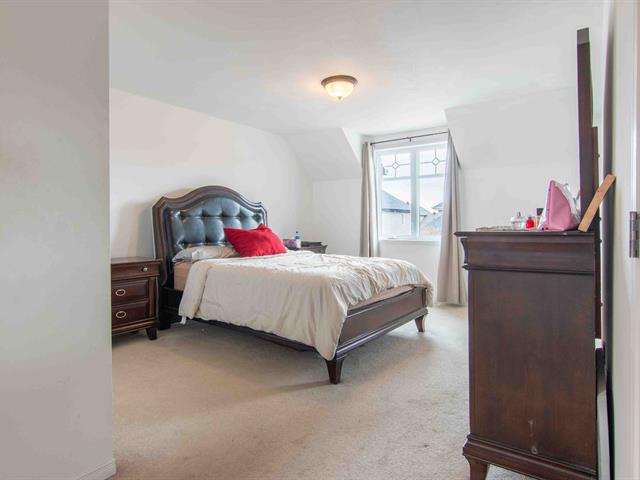 Chambre à coucher principale
Chambre à coucher principale
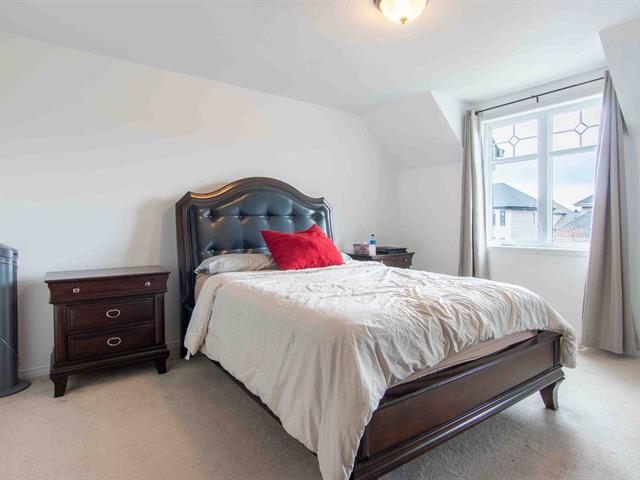 Chambre à coucher principale
Chambre à coucher principale
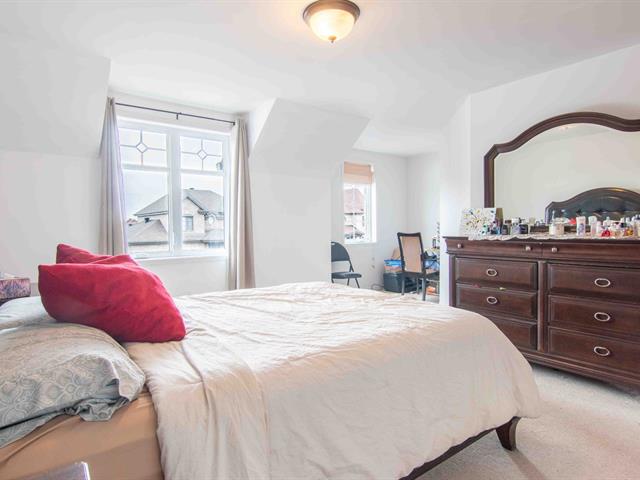 Chambre à coucher principale
Chambre à coucher principale
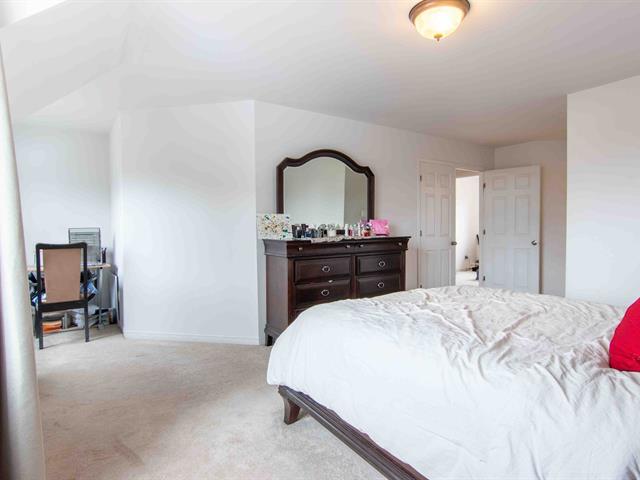 Chambre à coucher principale
Chambre à coucher principale
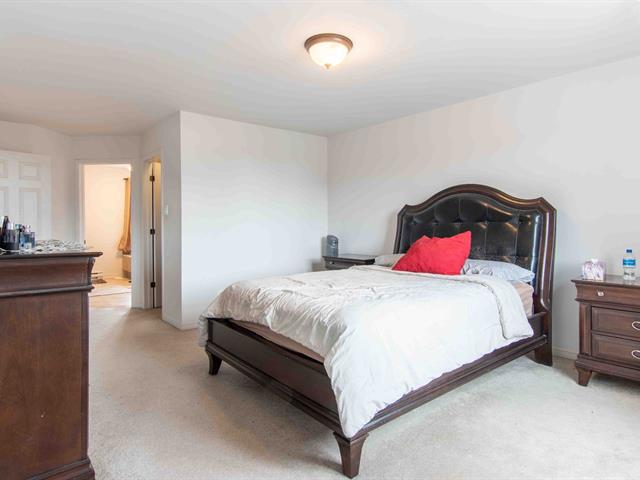
| Property Type | Two or more storey | Year of construction | 2011 |
| Type of building | Detached | Trade possible | O |
| Building Dimensions | 38.00 ft. x 41.00 ft. | Certificate of Location | |
| Living Area | 2,800.00 sq. ft. | ||
| Lot Dimensions | 59.00 ft. x 101.00 ft. | Deed of Sale Signature | |
| Zoning | Residential |
| Pool | |||
| Water supply | Municipality | Parking | Garage (2) |
| Driveway | Asphalt | ||
| Roofing | Asphalt shingles | Garage | Attached |
| Siding | Lot | ||
| Windows | Topography | ||
| Window Type | Distinctive Features | ||
| Energy/Heating | Electricity | View | |
| Basement | 6 feet and over, Finished basement | Proximity | |
| Bathroom | Adjoining to primary bedroom, Seperate shower |
| Cupboard | Melamine | Heating system | Air circulation |
| Sewage system | Municipal sewer |
| Rooms | LEVEL | DIMENSIONS | Type of flooring | Additional information |
|---|---|---|---|---|
| Primary bedroom | 2nd floor | 13.0x14.8 P - irr | Wood | +Den-8x5 |
| Bathroom | 2nd floor | 10.6x10.0 P | Ceramic tiles | Master |
| Walk-in closet | 2nd floor | 6.0x7.0 P | Wood | Master |
| Bedroom | 2nd floor | 11.3x10.6 P | Wood | CH#2 |
| Bedroom | 2nd floor | 10.6x12.0 P | Wood | CH#3 |
| Bedroom | 2nd floor | 10.6x11.0 P | Wood | CH#4 |
| Bathroom | 2nd floor | 8.0x10.0 P | Ceramic tiles | |
| Living room | 12.0x12.0 P | Wood | ||
| Dining room | 12.0x10.0 P | Wood | ||
| Family room | 11.6x11.6 P | Wood | ||
| Dinette | 9.0x9.0 P | Wood | ||
| Kitchen | 11.6x9.0 P | Ceramic tiles | ||
| Washroom | 6.0x6.0 P | Ceramic tiles | ||
| Laundry room | 6.0x6.0 P | Ceramic tiles | ||
| Playroom | Basement | 23.0x22.0 P | Wood | |
| Family room | Basement | 9.0x20.6 P | Wood | |
| Bedroom | Basement | 11.6x11.6 P | Ceramic tiles |
We use cookies to give you the best possible experience on our website.
By continuing to browse, you agree to our website’s use of cookies. To learn more click here.