We use cookies to give you the best possible experience on our website.
By continuing to browse, you agree to our website’s use of cookies. To learn more click here.




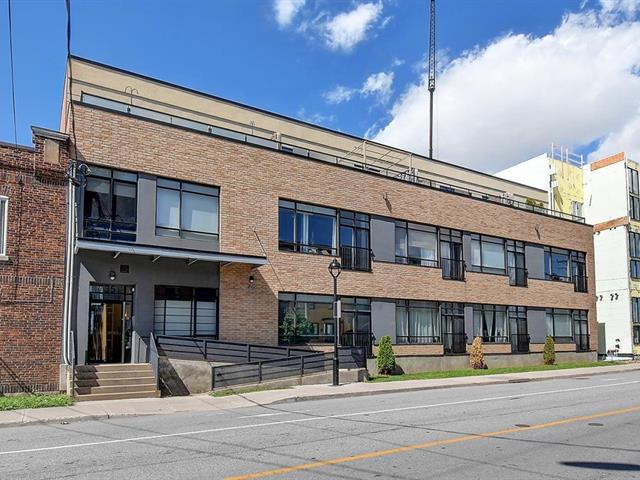
 Salon
Salon
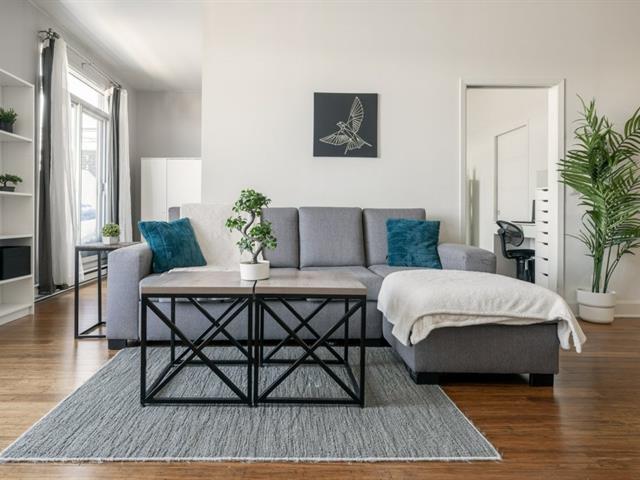 Salon
Salon
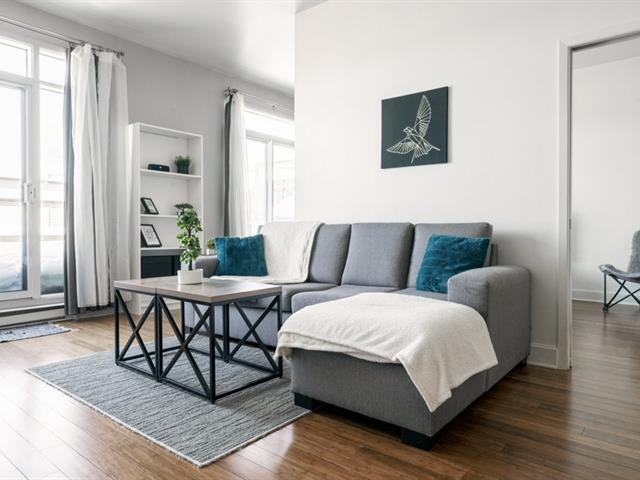 Intérieur
Intérieur
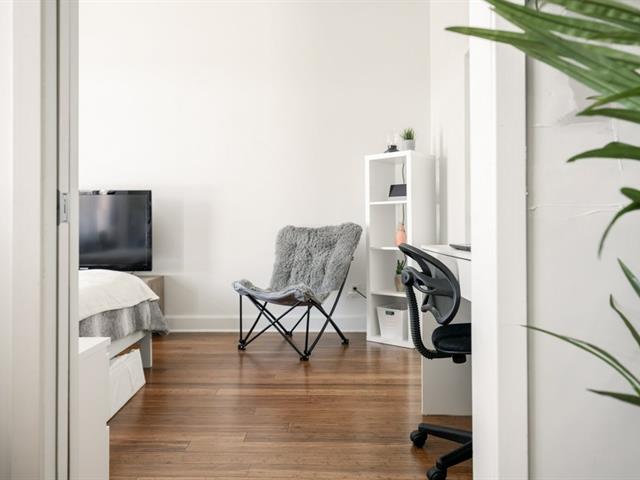 Chambre à coucher principale
Chambre à coucher principale
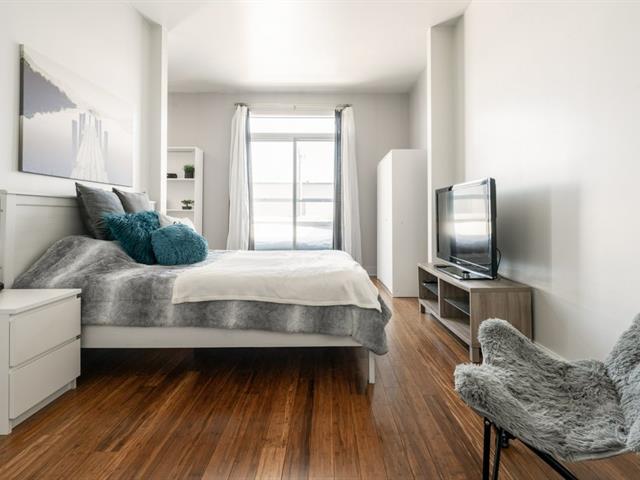 Chambre à coucher principale
Chambre à coucher principale
 Chambre à coucher principale
Chambre à coucher principale
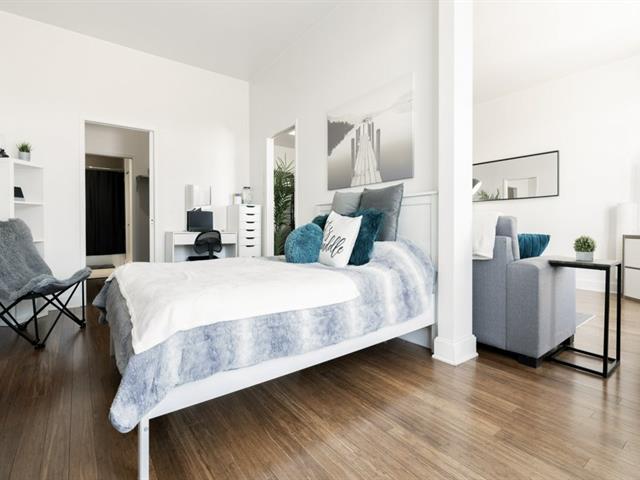 Chambre à coucher principale
Chambre à coucher principale
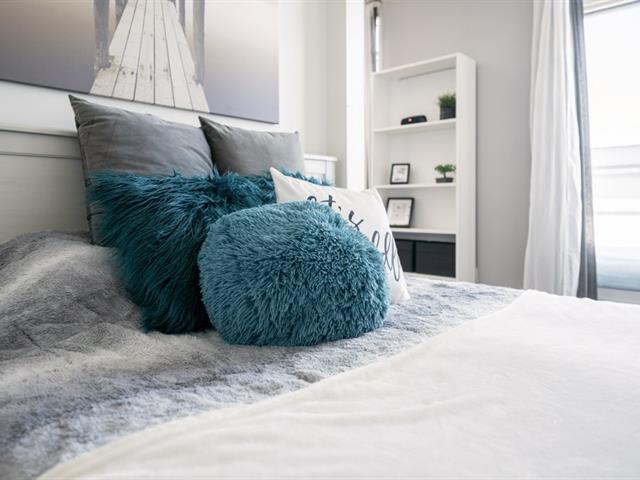 Intérieur
Intérieur
 Intérieur
Intérieur
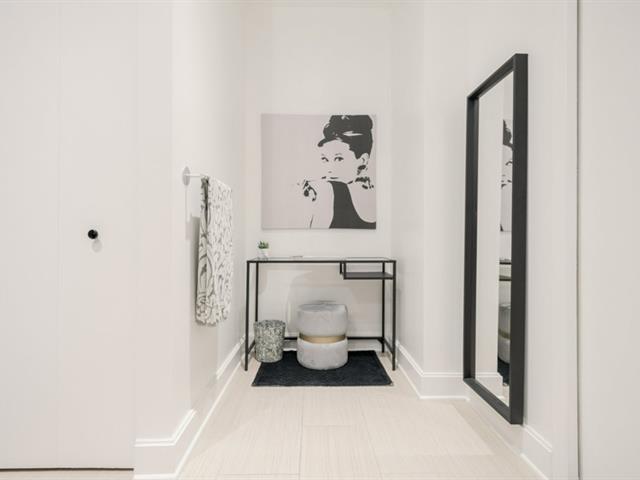 Salle de bains
Salle de bains
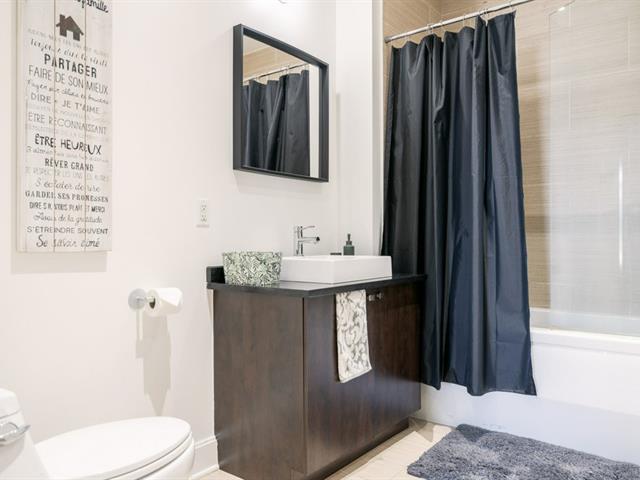 Salon
Salon
 Salon
Salon
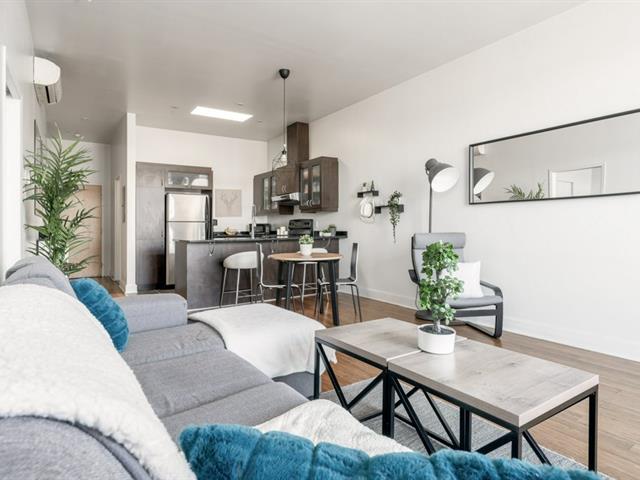 Intérieur
Intérieur
 Intérieur
Intérieur
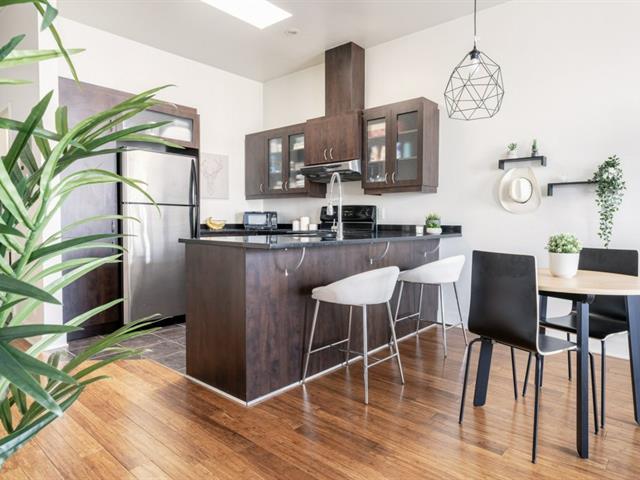 Salle à manger
Salle à manger
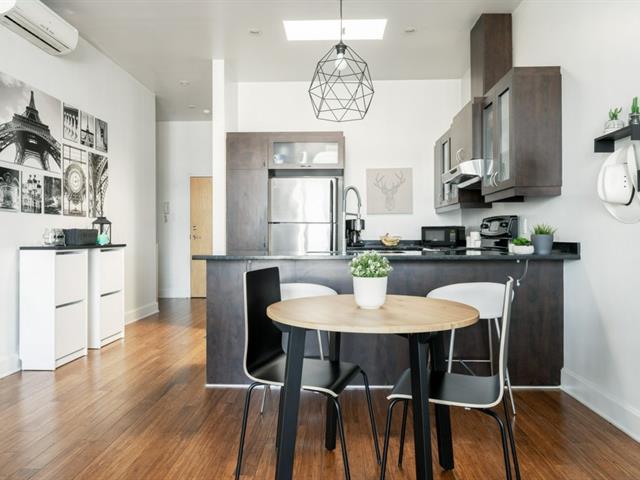 Salle à manger
Salle à manger
 Cuisine
Cuisine
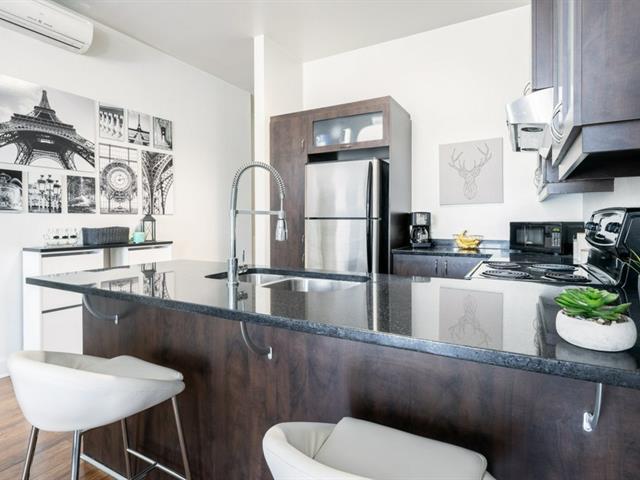 Cuisine
Cuisine
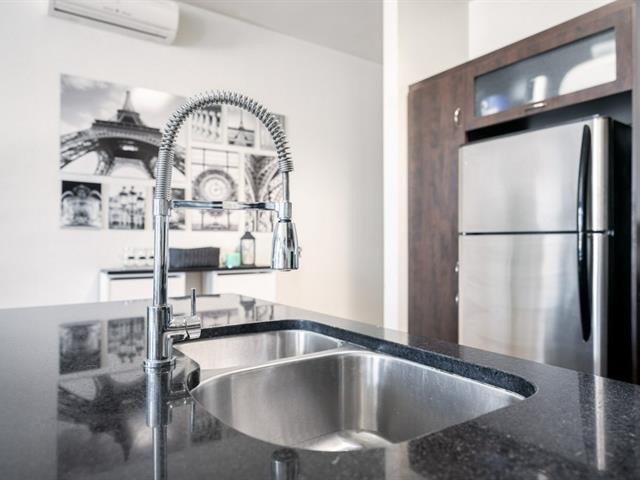 Cuisine
Cuisine
 Cuisine
Cuisine
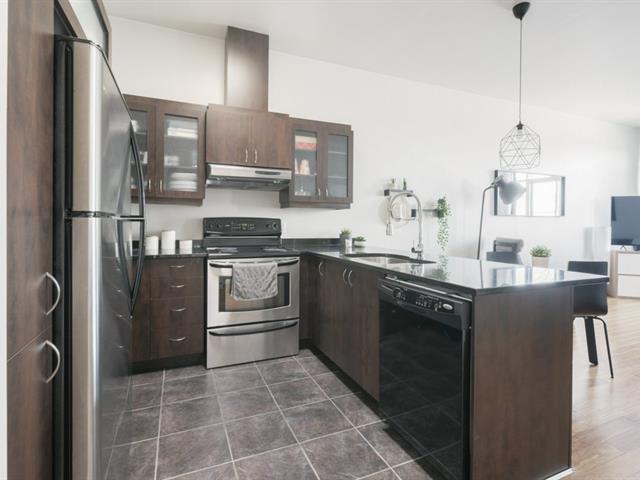 Hall d'entrée
Hall d'entrée
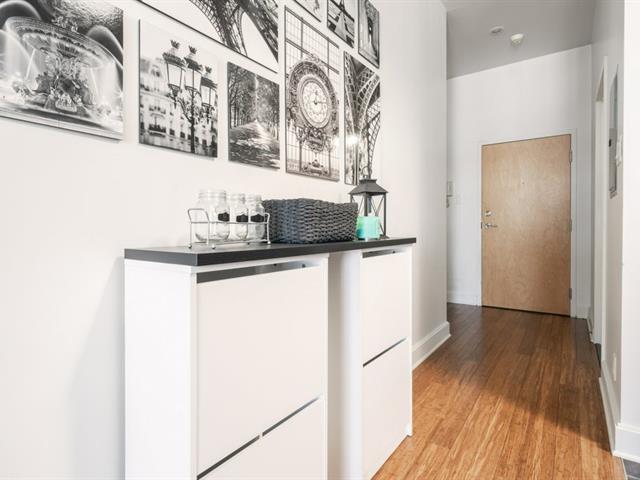 Salle de lavage
Salle de lavage
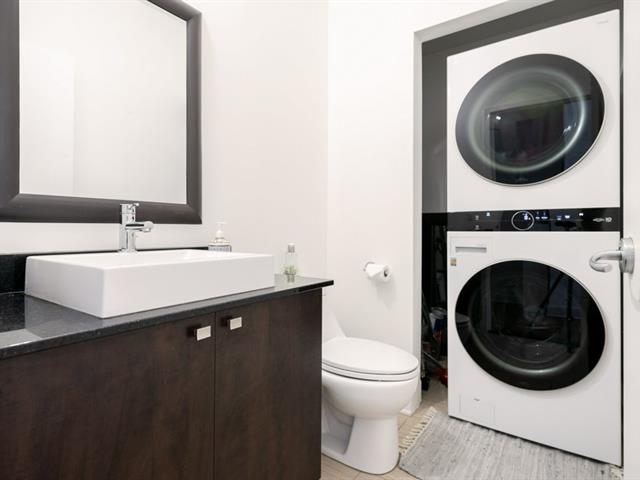 Hall d'entrée
Hall d'entrée
 Balcon
Balcon
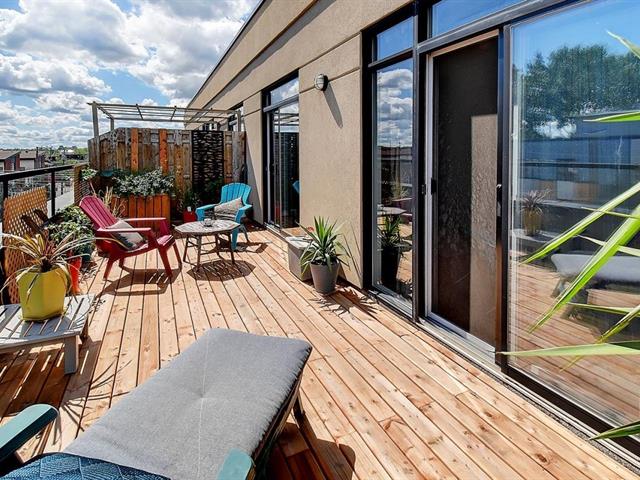 Balcon
Balcon
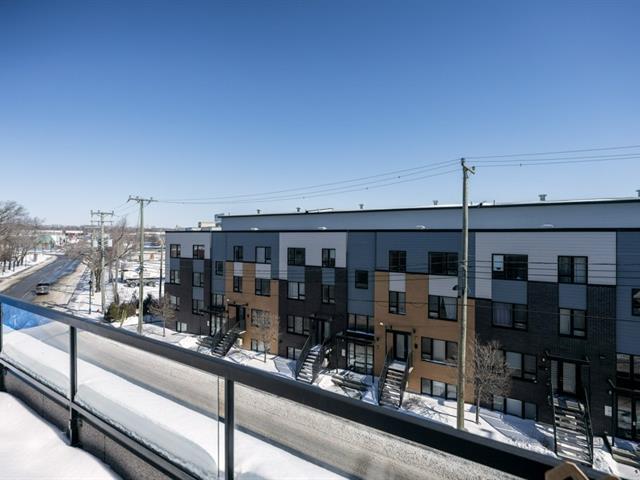 Intérieur
Intérieur
 Stationnement
Stationnement
 Garage
Garage
 Face arrière
Face arrière
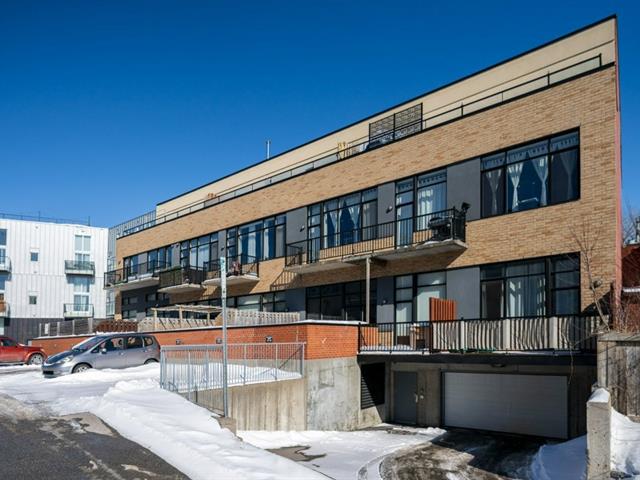 Plan (croquis)
Plan (croquis)
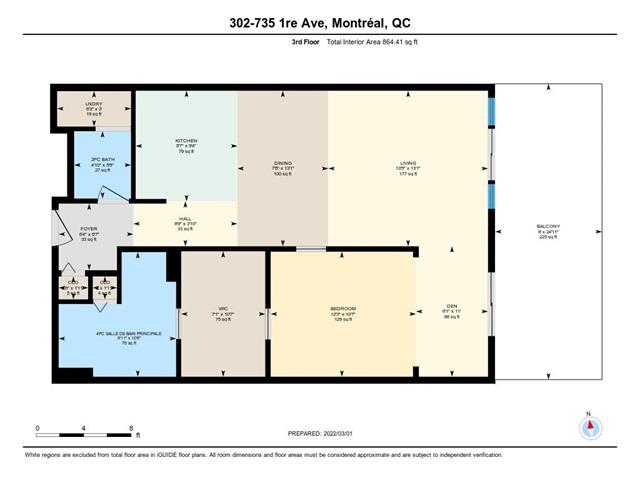
| Property Type | Apartment | Year of construction | 2008 |
| Type of building | Attached | Trade possible | |
| Building Dimensions | 0.00 x 0.00 | Certificate of Location | |
| Living Area | 872.00 sq. ft. | ||
| Lot Dimensions | 0.00 x 0.00 | Deed of Sale Signature | |
| Zoning | Residential |
| Pool | |||
| Water supply | Municipality | Parking | Garage (1) |
| Driveway | |||
| Roofing | Garage | Heated, Fitted, Single width | |
| Siding | Lot | ||
| Windows | Topography | ||
| Window Type | Distinctive Features | ||
| Energy/Heating | View | City | |
| Basement | Proximity | Highway, Cegep, Hospital, Park - green area, Bicycle path, Elementary school, Réseau Express Métropolitain (REM), High school, Public transport | |
| Bathroom | Adjoining to primary bedroom |
| Sewage system | Municipal sewer |
| Rooms | LEVEL | DIMENSIONS | Type of flooring | Additional information |
|---|---|---|---|---|
| Kitchen | 3rd floor | 8.9x9.4 P | Ceramic tiles | |
| Dining room | 3rd floor | 14x20.7 P | Wood | Open concept |
| Living room | 3rd floor | 14x20.7 P | Wood | Open concept |
| Bathroom | 3rd floor | 10.4x7.5 P | Ceramic tiles | |
| Primary bedroom | 3rd floor | 10.4x18 P | Wood | + walk in |
| Washroom | 3rd floor | 4.6x6.5 P | Ceramic tiles | |
| Hallway | 3rd floor | 9.1x5.5 P | Wood |
Superb private terrace (approx. 230 sf)
Top floor
10-foot ceilings
Skylight in kitchen
Granite countertops
Very large master bedroom
Exceptional walk-in closet
On suite bathroom as well as powder room
Superior soundproofing
Abundant windows
Indoor parking and storage space included
15 mins from downtown,
***everything is there...welcome to your new home!***
We use cookies to give you the best possible experience on our website.
By continuing to browse, you agree to our website’s use of cookies. To learn more click here.