Cookie Notice
We use cookies to give you the best possible experience on our website.
By continuing to browse, you agree to our website’s use of cookies. To learn more click here.
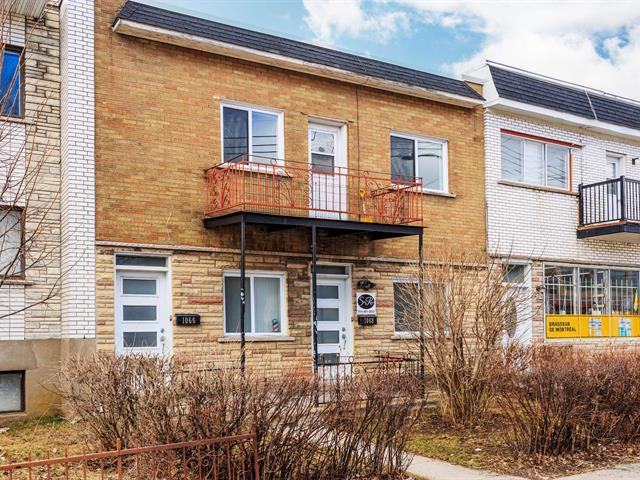
 Salon
Salon
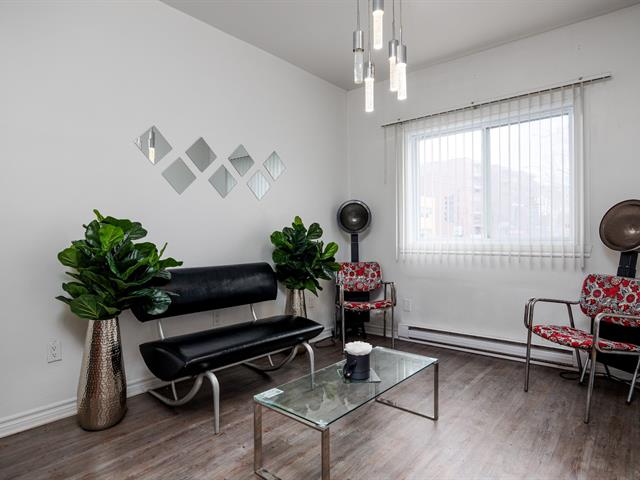 Salle à manger
Salle à manger
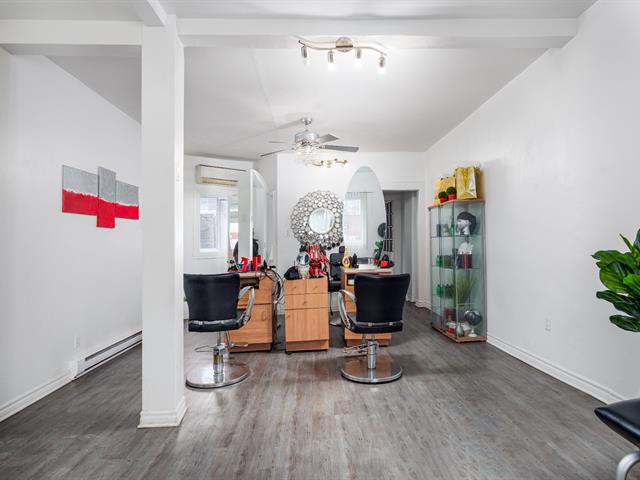 Chambre à coucher
Chambre à coucher
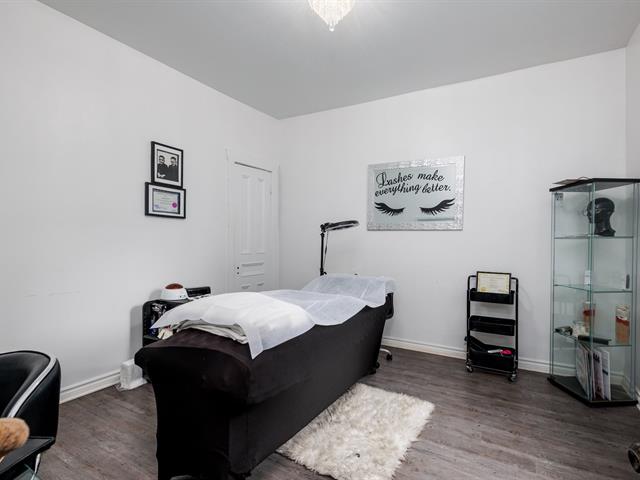 Intérieur
Intérieur
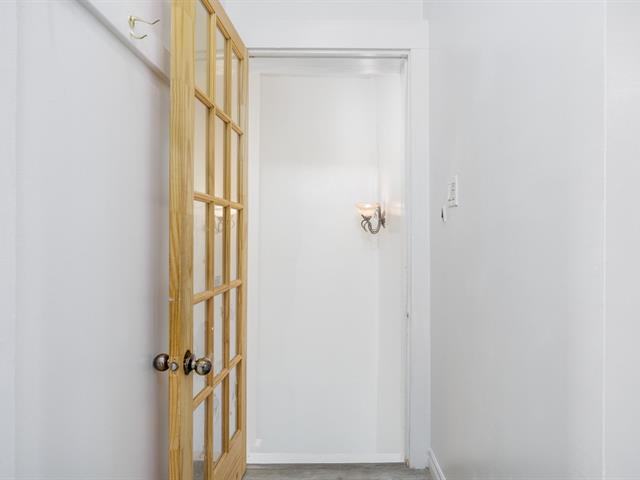 Hall d'entrée
Hall d'entrée
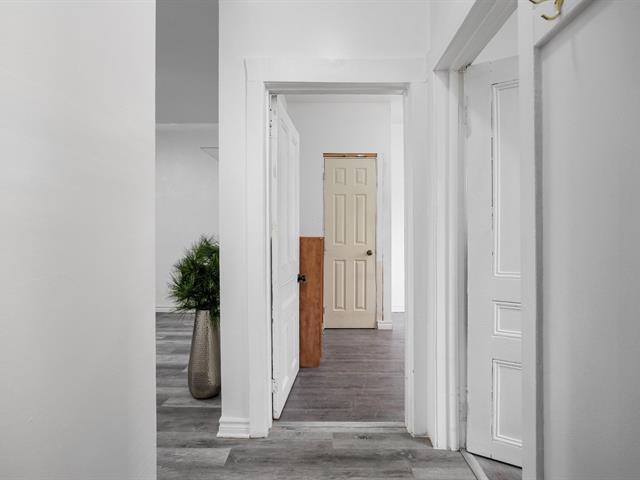 Chambre à coucher
Chambre à coucher
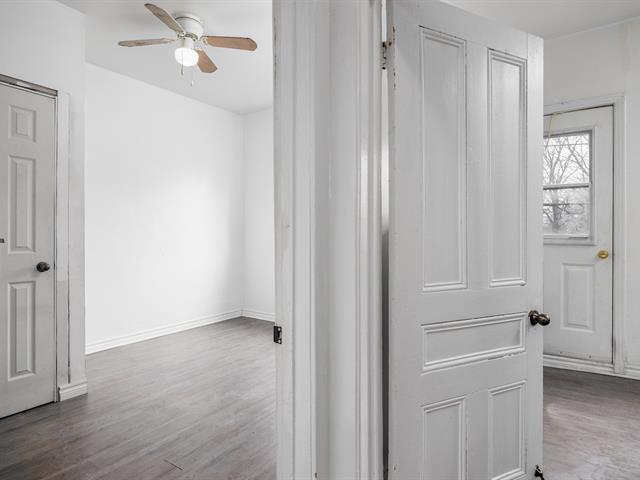 Chambre à coucher
Chambre à coucher
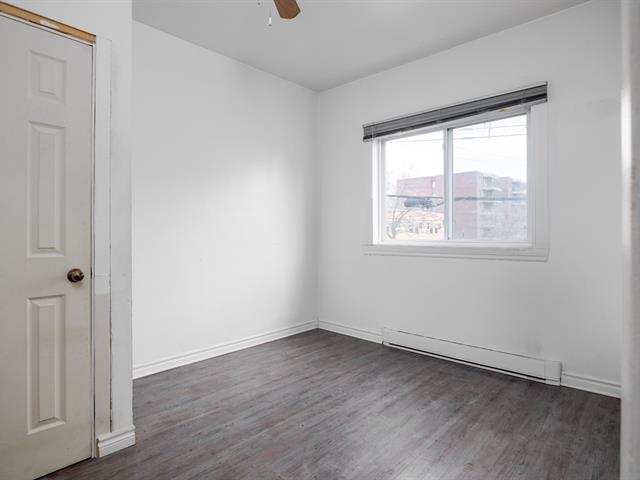 Chambre à coucher
Chambre à coucher
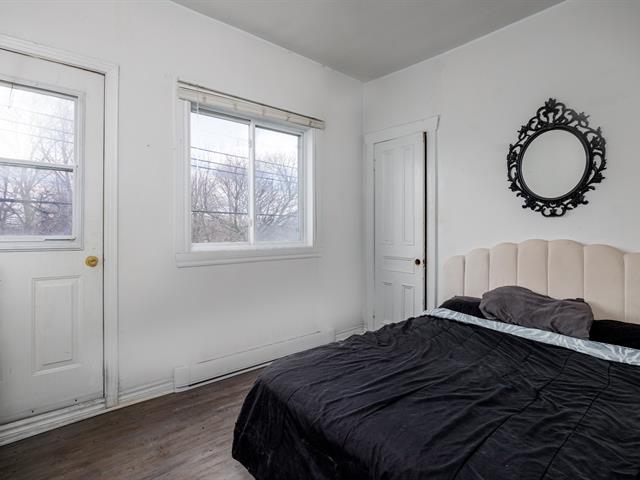 Hall d'entrée
Hall d'entrée
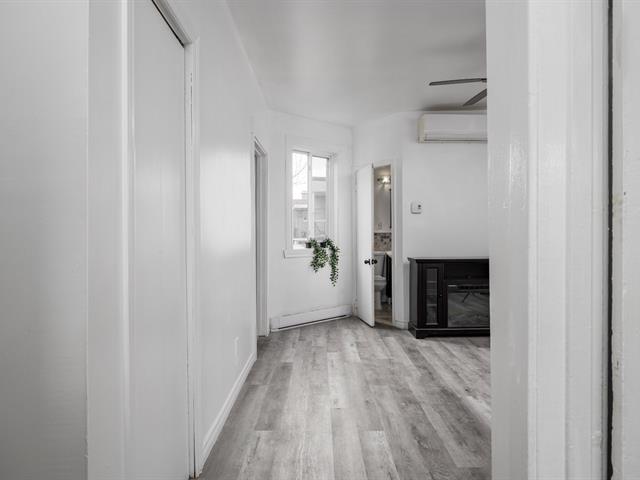 Salle de lavage
Salle de lavage
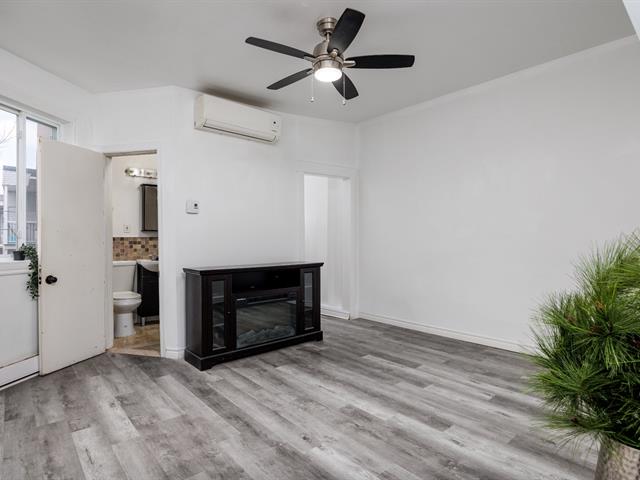 Salon
Salon
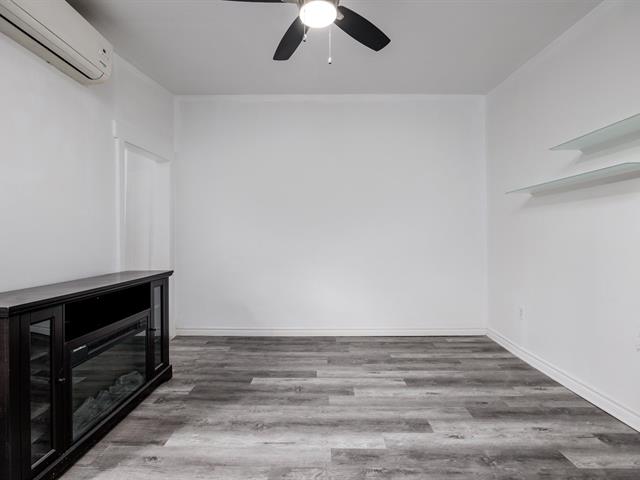 Salon
Salon
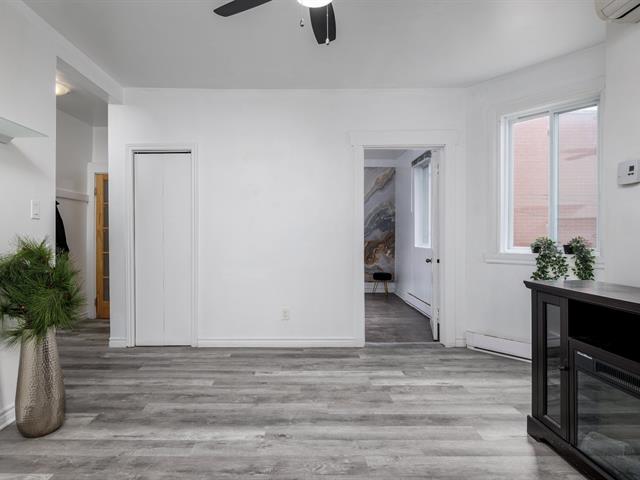 Salon
Salon
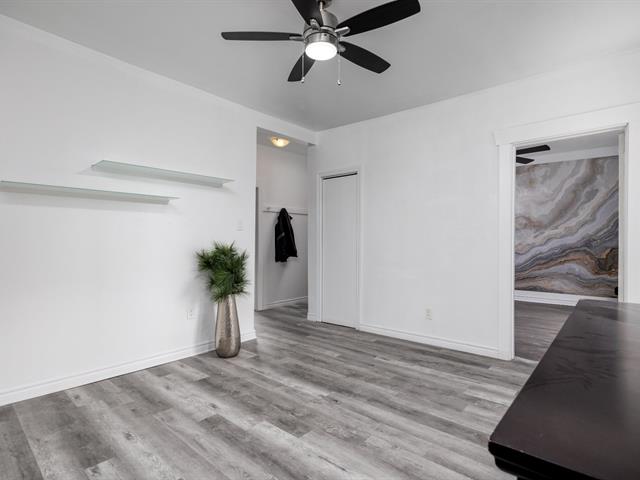 Salon
Salon
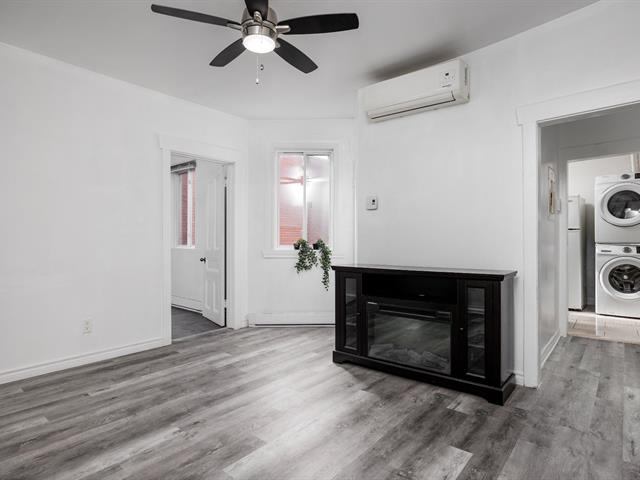 Chambre à coucher principale
Chambre à coucher principale
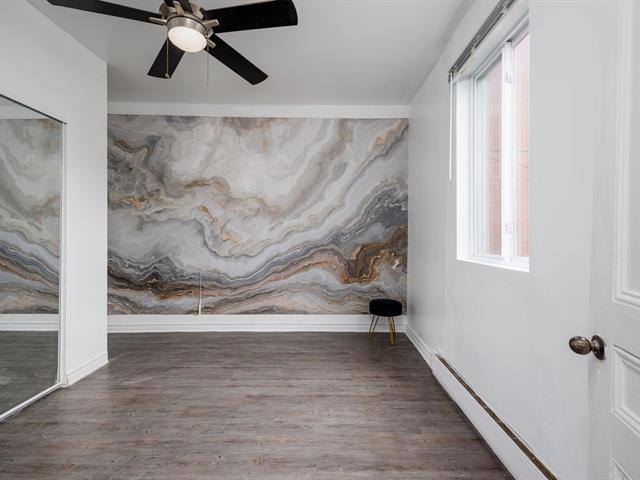 Chambre à coucher principale
Chambre à coucher principale
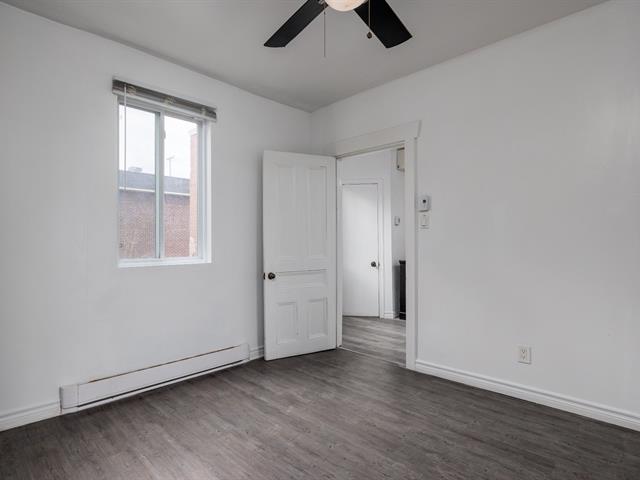 Salle de bains
Salle de bains
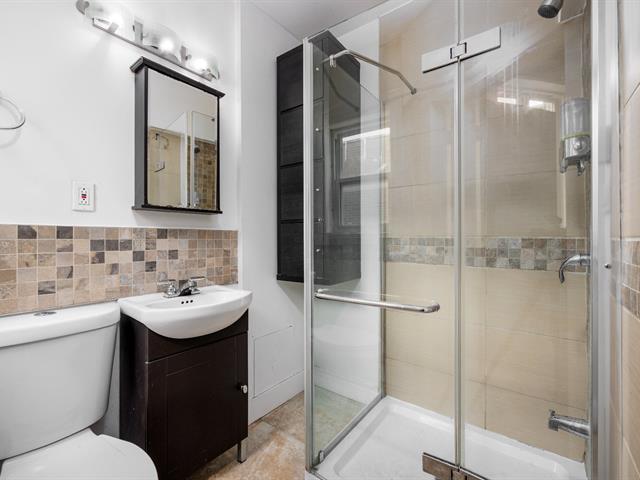 Cuisine
Cuisine
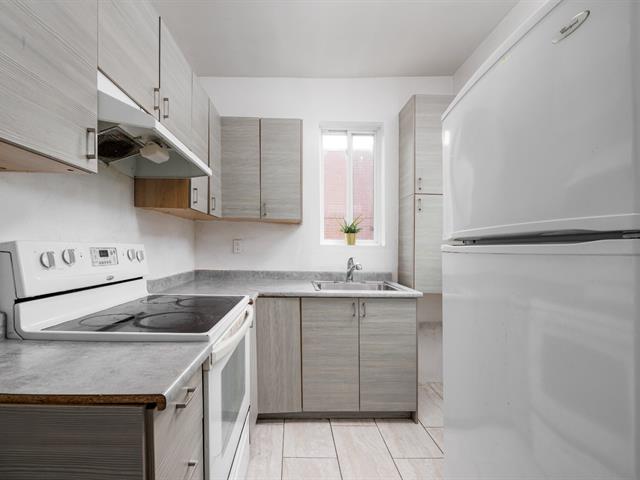 Cuisine
Cuisine
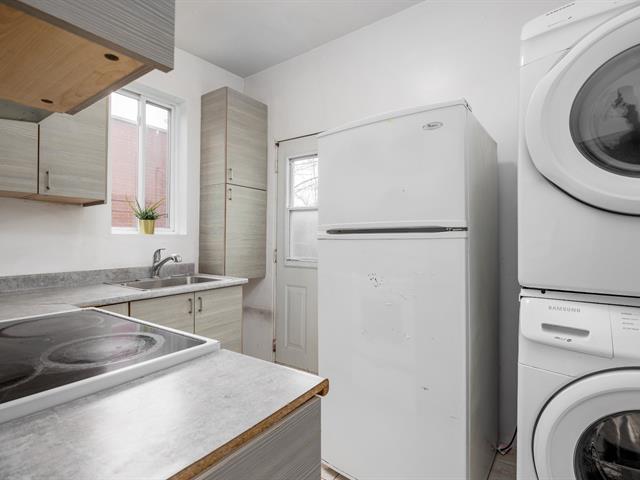 Cuisine
Cuisine
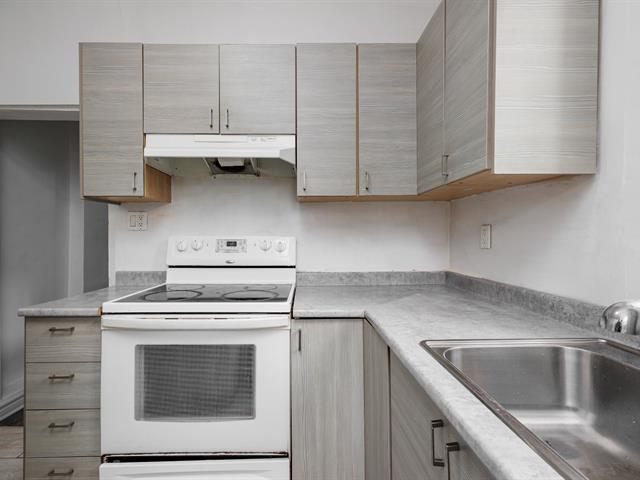 Balcon
Balcon
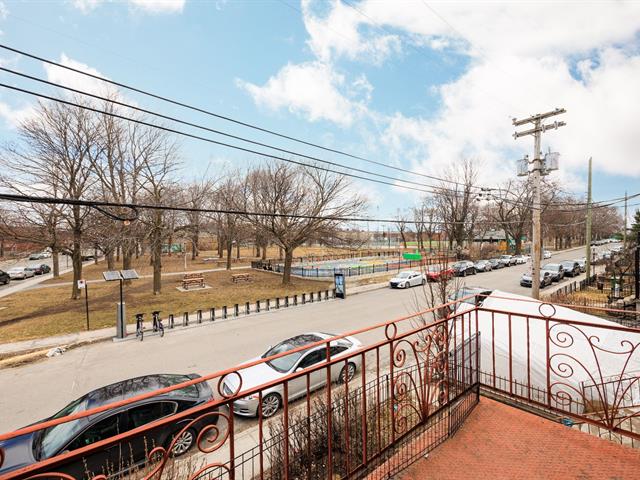 Balcon
Balcon
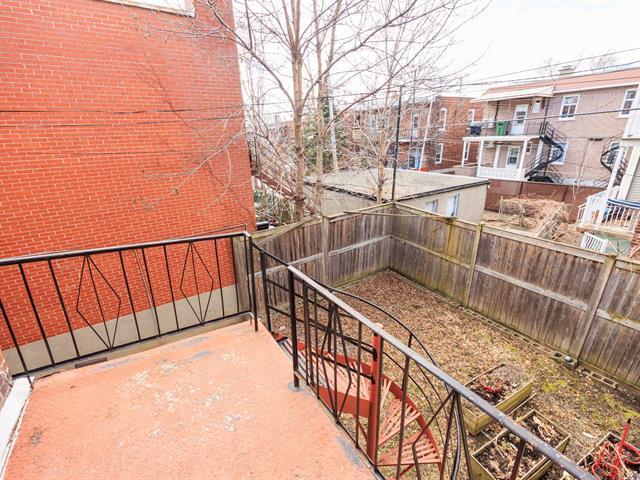 Sous-sol
Sous-sol
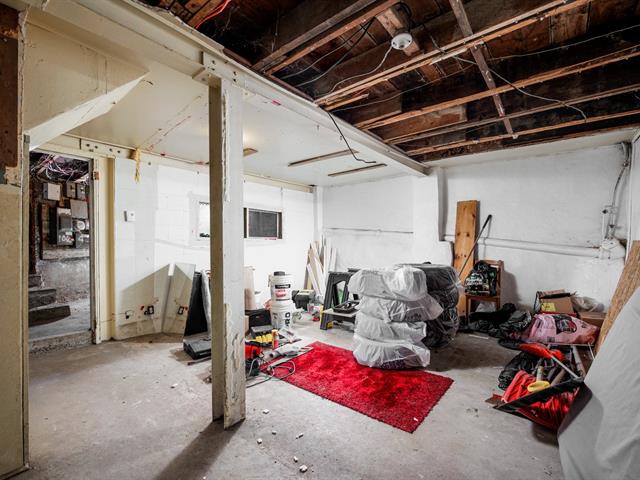 Plan (croquis)
Plan (croquis)
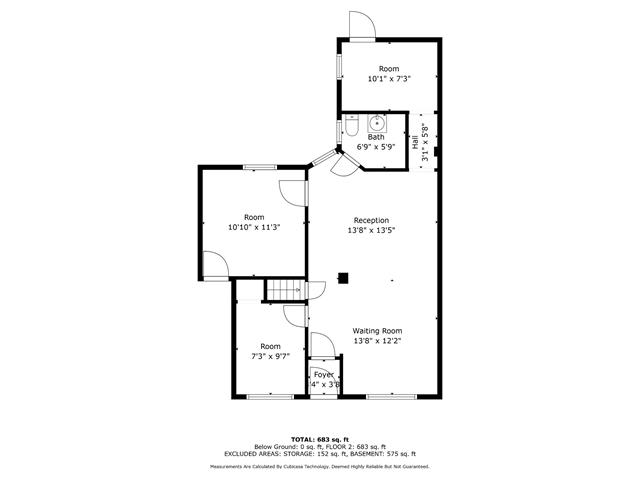 Plan (croquis)
Plan (croquis)
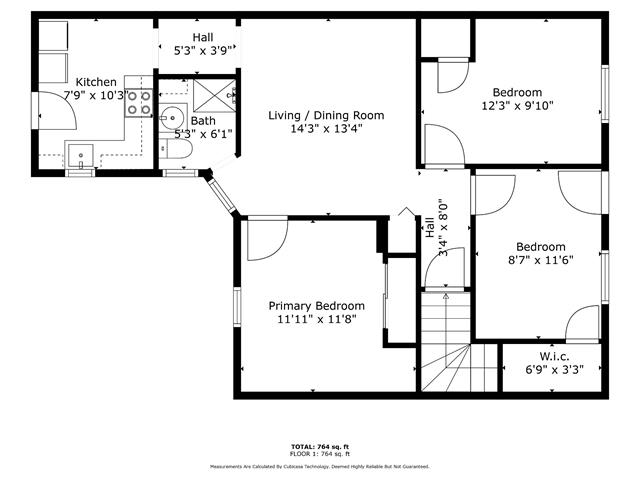 Plan (croquis)
Plan (croquis)
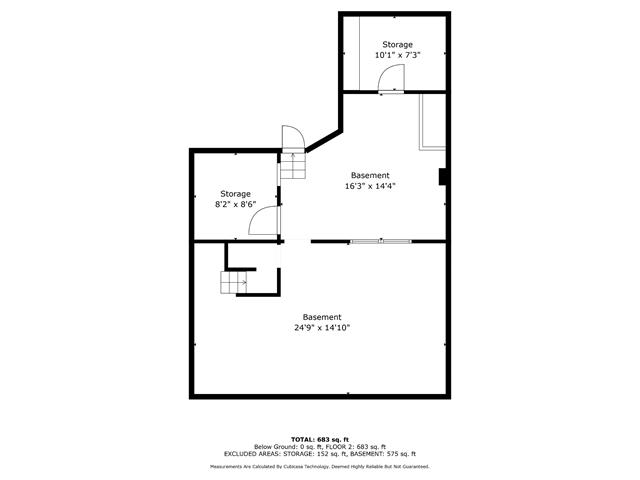 Plan (croquis)
Plan (croquis)

| Property Type | Duplex | Year of construction | 1920 |
| Type of building | Attached | Trade possible | |
| Building Dimensions | 8.16 m x 15.31 m - irr | Certificate of Location | |
| Living Area | 1,450.00 sq. ft. | ||
| Lot Dimensions | 8.24 m x 22.00 m | Deed of Sale Signature | 30 days |
| Zoning |
| Pool | |||
| Water supply | Municipality | Parking | |
| Foundation | Poured concrete | Driveway | |
| Roofing | Asphalt and gravel | Garage | |
| Siding | Brick | Lot | Fenced |
| Windows | PVC | Topography | |
| Window Type | Crank handle | Distinctive Features | |
| Energy/Heating | Electricity | View | |
| Basement | 6 feet and over, Unfinished | Proximity | Highway, Daycare centre, Park - green area, Bicycle path, Elementary school, High school |
| Bathroom |
| Heating system | Electric baseboard units | Equipment available | Wall-mounted air conditioning |
| Available services | Balcony/terrace, Yard | Sewage system | Municipal sewer |
| Rooms | LEVEL | DIMENSIONS | Type of flooring | Additional information |
|---|---|---|---|---|
| Living room | Ground floor | 13.8x12.2 P - irr | Floating floor | |
| Living room | 2nd floor | 14.3x13.4 P | Floating floor | |
| Dining room | Ground floor | 13.8x13.5 P | Floating floor | |
| Kitchen | 2nd floor | 7.9x10.3 P | Tiles | |
| Home office | Ground floor | 7.3x9.7 P | Floating floor | |
| Primary bedroom | 2nd floor | 11.11x11.8 P | Floating floor | |
| Primary bedroom | Ground floor | 10.10x11.3 P | Floating floor | |
| Bedroom | 2nd floor | 12.3x9.10 P | Floating floor | |
| Kitchen | Ground floor | 10.1x7.3 P | Floating floor | |
| Bedroom | 2nd floor | 8.7x11.6 P | Floating floor | |
| Bathroom | Ground floor | 6.9x5.9 P | Tiles | |
| Bathroom | 2nd floor | 5.3x6.1 P | Tiles |
Visits shall begin Saturday April 6th 2024. Please contact
listing broker for visits. All offers should be sent to the
listing broker at sebastianoricci@kw.com.
We use cookies to give you the best possible experience on our website.
By continuing to browse, you agree to our website’s use of cookies. To learn more click here.