We use cookies to give you the best possible experience on our website.
By continuing to browse, you agree to our website’s use of cookies. To learn more click here.




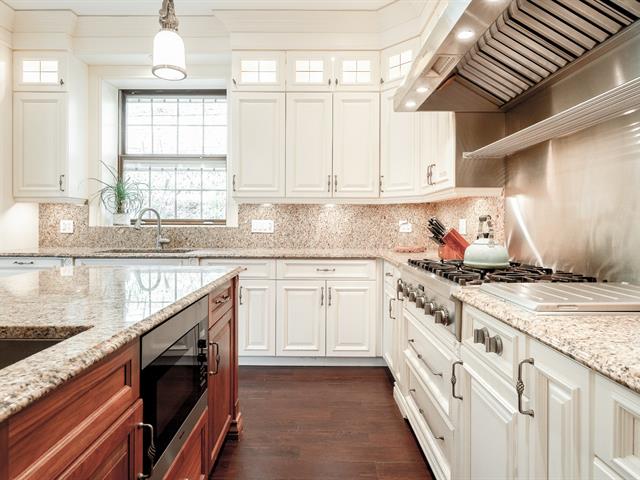
 Cuisine
Cuisine
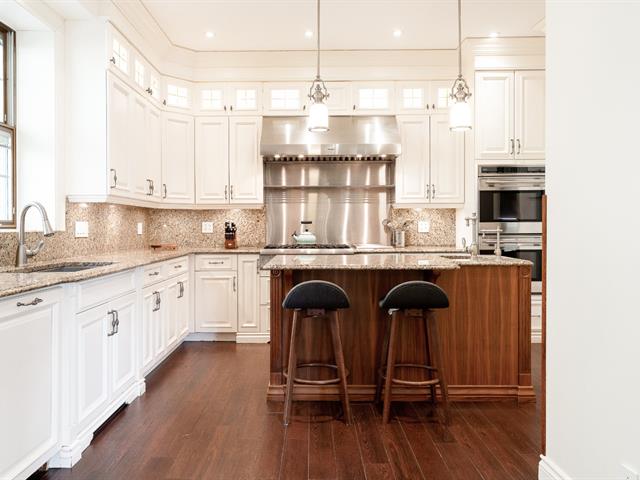 Cuisine
Cuisine
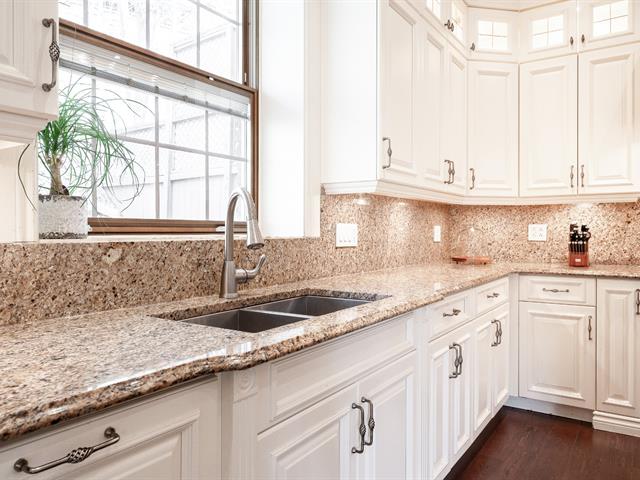 Cuisine
Cuisine
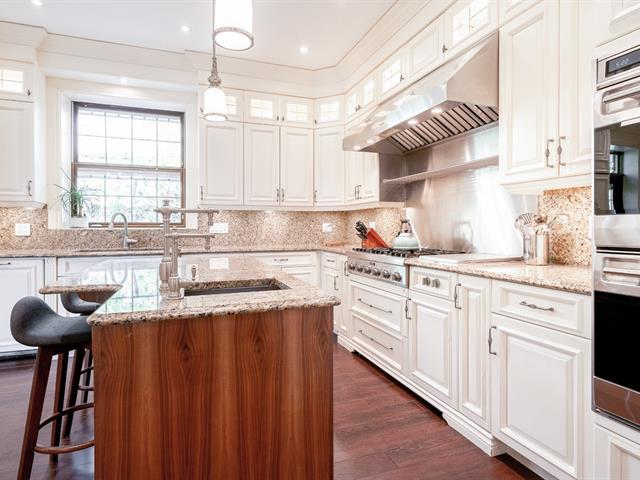 Cuisine
Cuisine
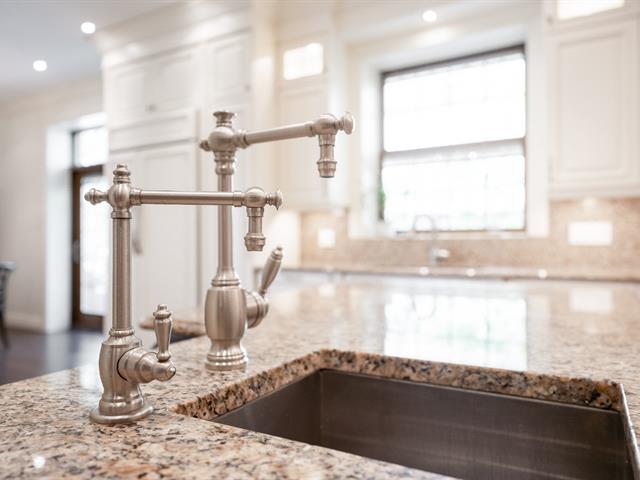 Cuisine
Cuisine
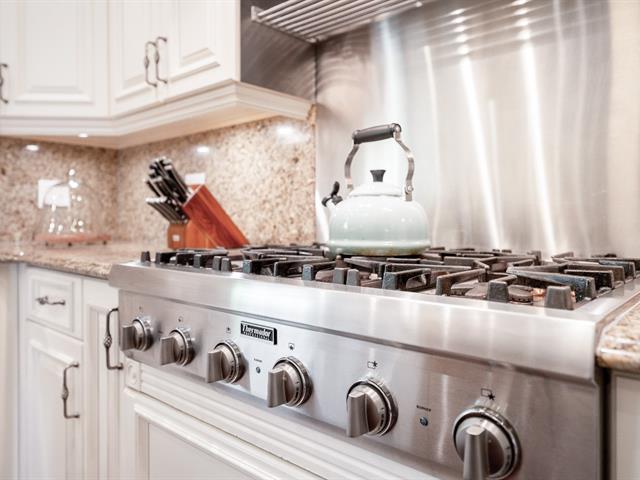 Cuisine
Cuisine
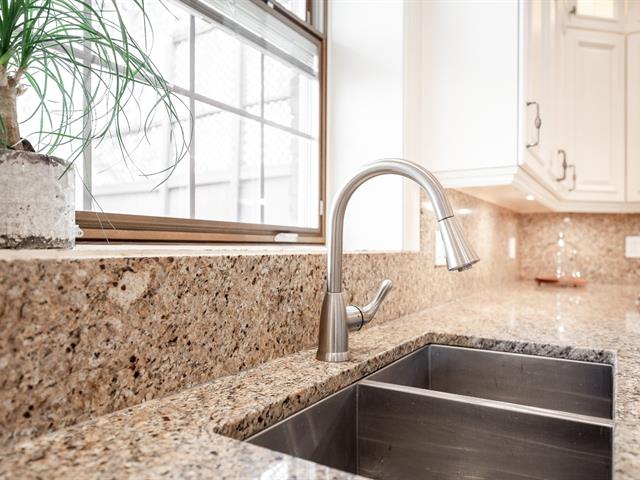 Hall d'entrée
Hall d'entrée
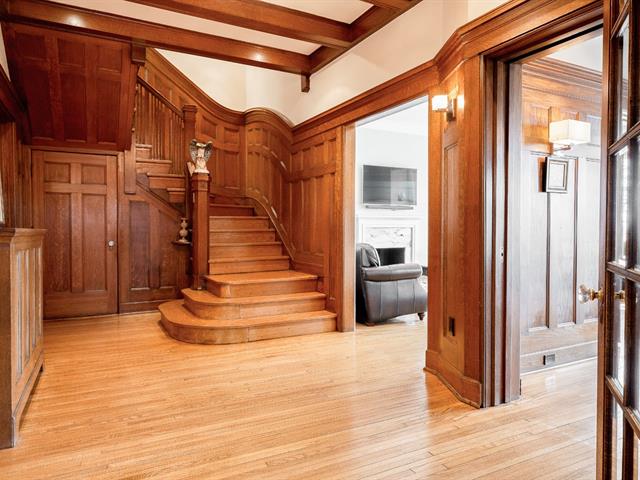 Escalier
Escalier
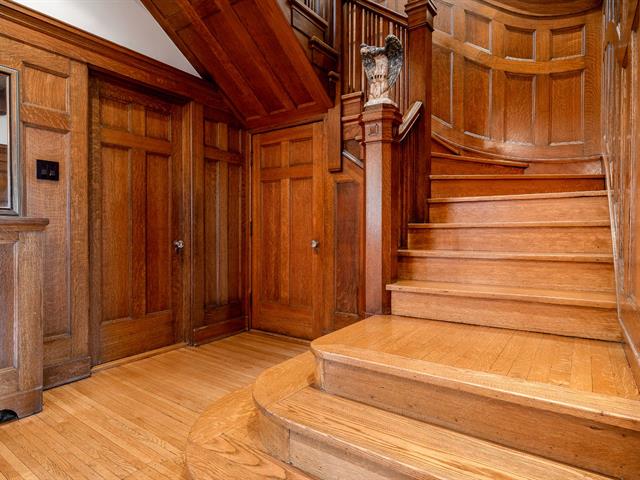 Escalier
Escalier
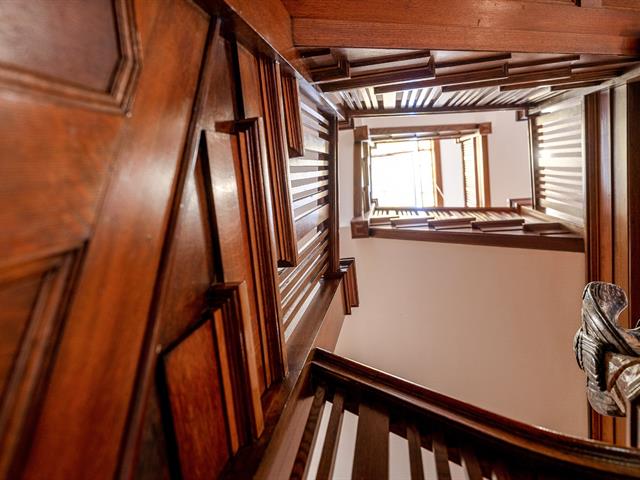 Bibliothèque
Bibliothèque
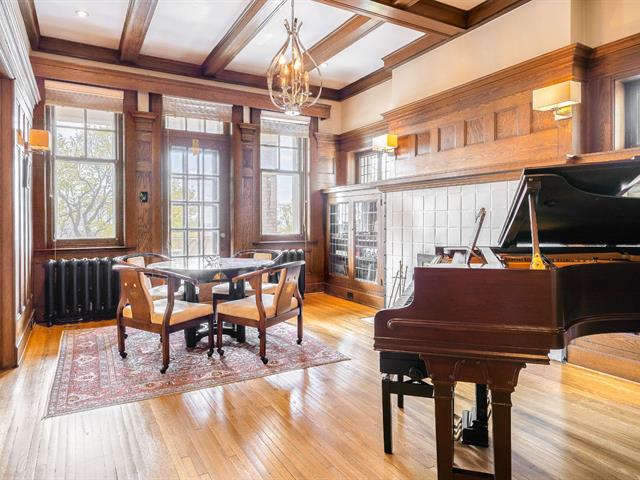 Bibliothèque
Bibliothèque
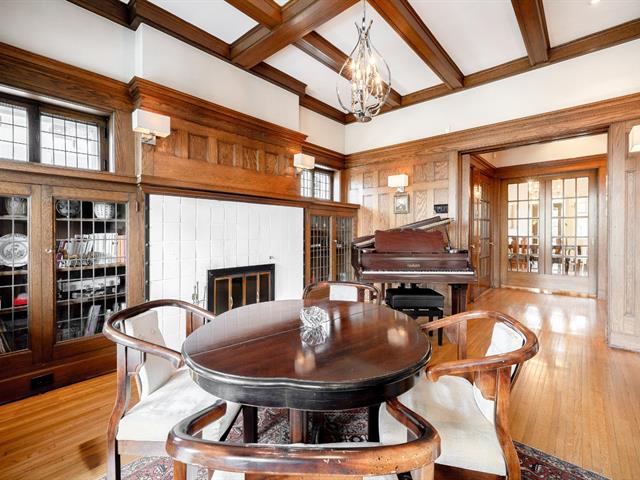 Salon
Salon
 Autre
Autre
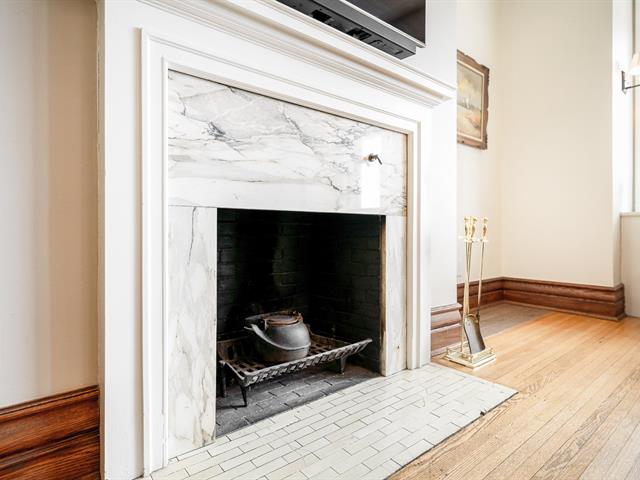 Salon
Salon
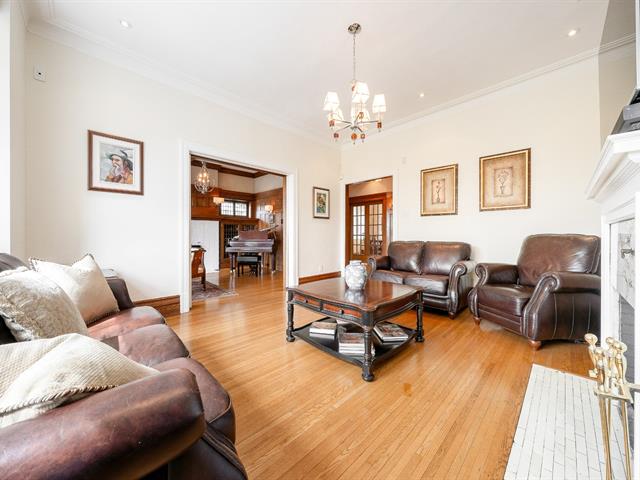 Salle à manger
Salle à manger
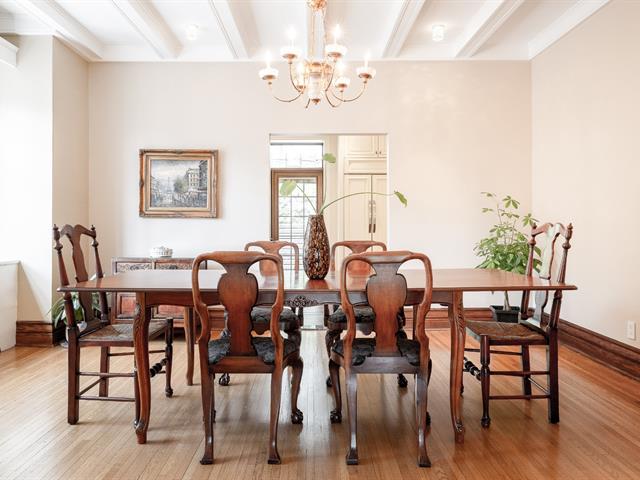 Salle à manger
Salle à manger
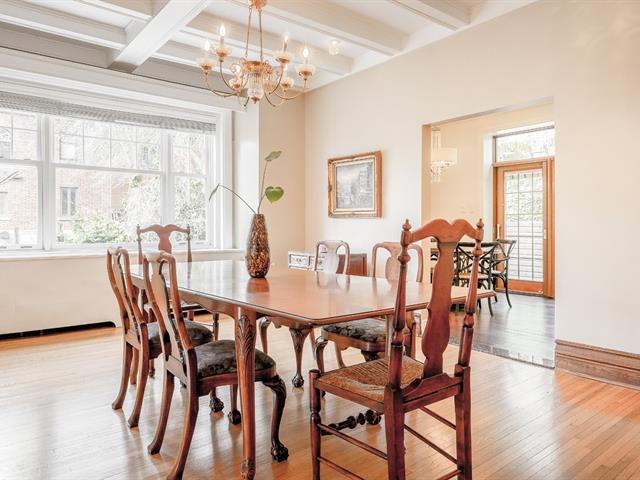 Salle à manger
Salle à manger
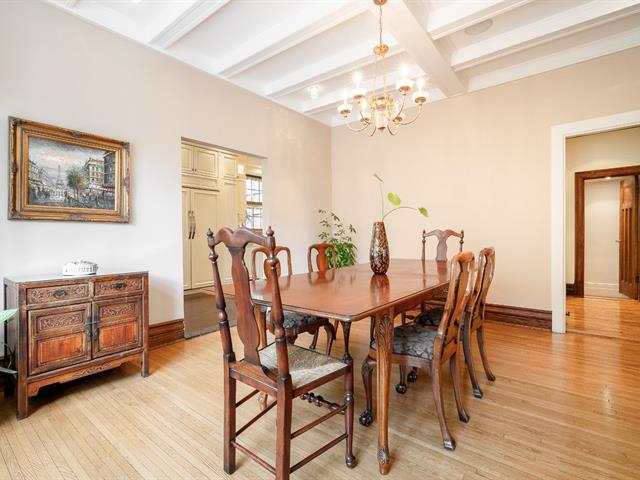 Coin repas
Coin repas
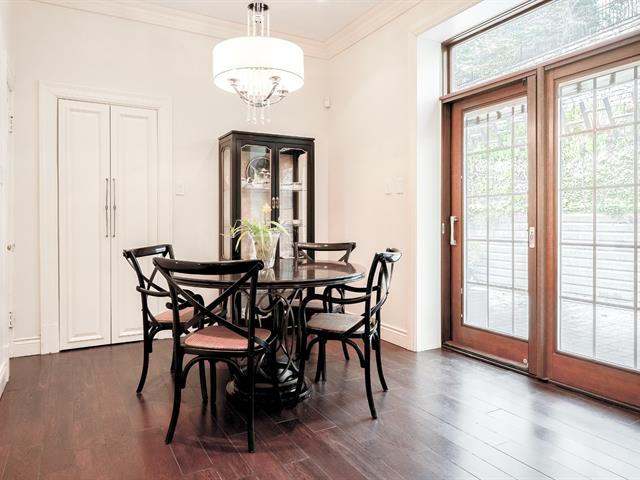 Cour
Cour
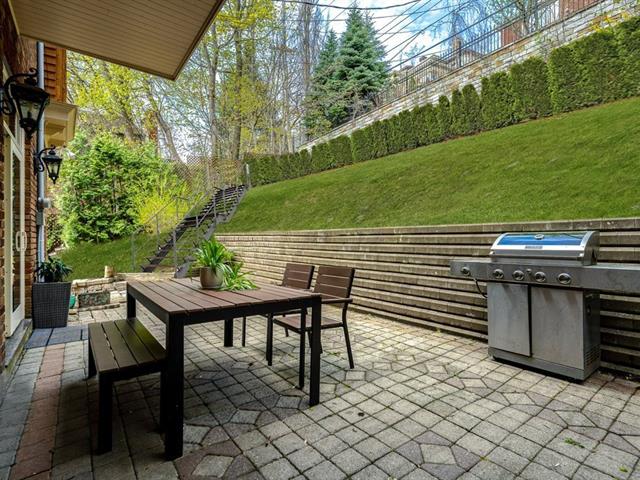 Extérieur
Extérieur
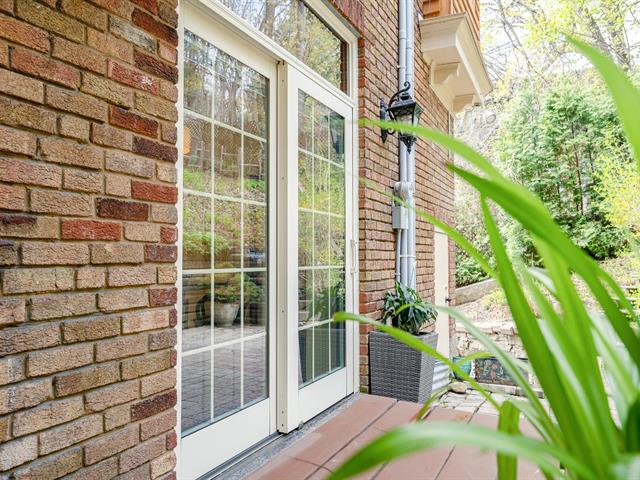 Autre
Autre
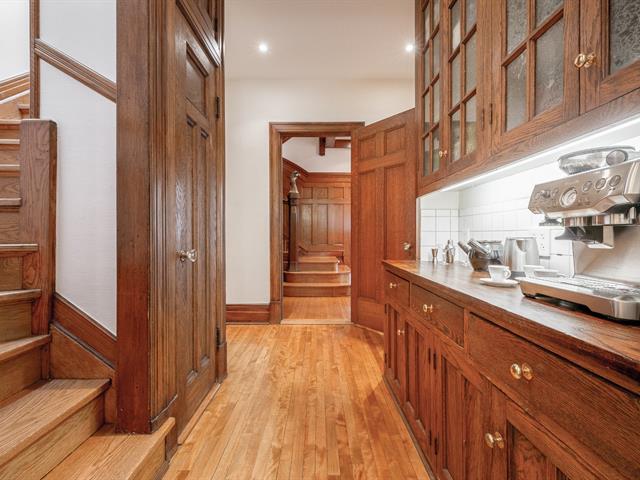 Chambre à coucher
Chambre à coucher
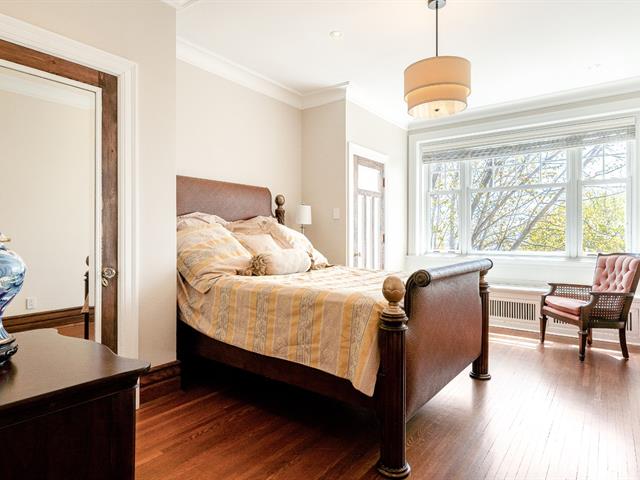 Chambre à coucher principale
Chambre à coucher principale
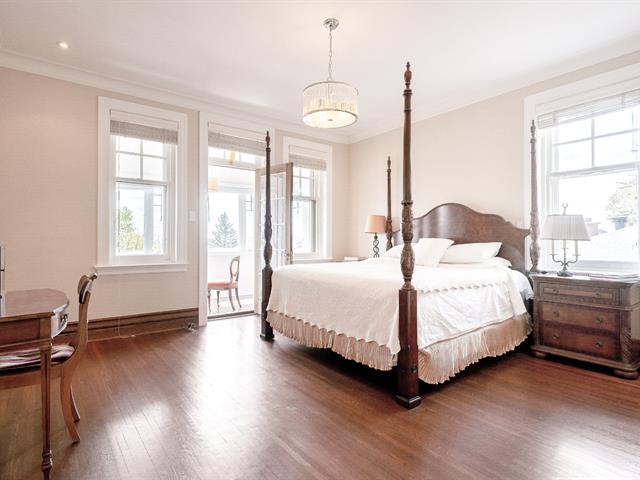 Solarium
Solarium
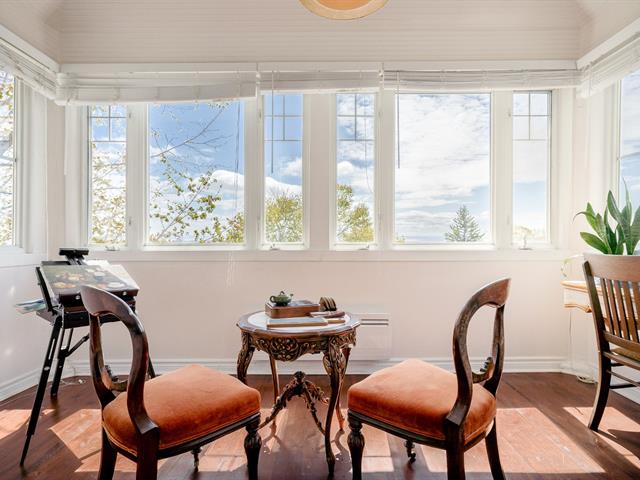 Salle de bains attenante à la CCP
Salle de bains attenante à la CCP
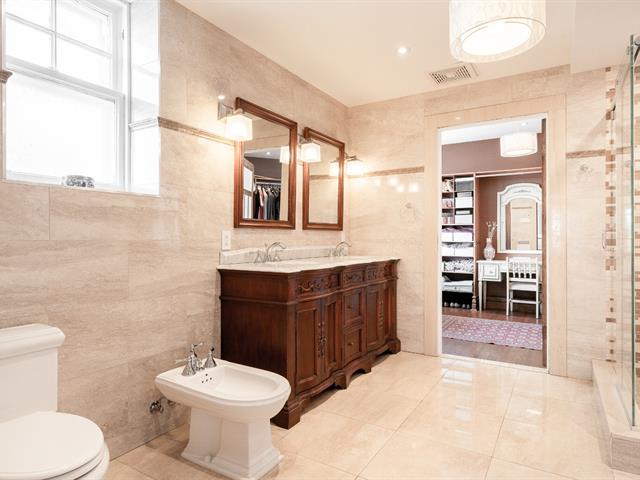 Salle de bains attenante à la CCP
Salle de bains attenante à la CCP
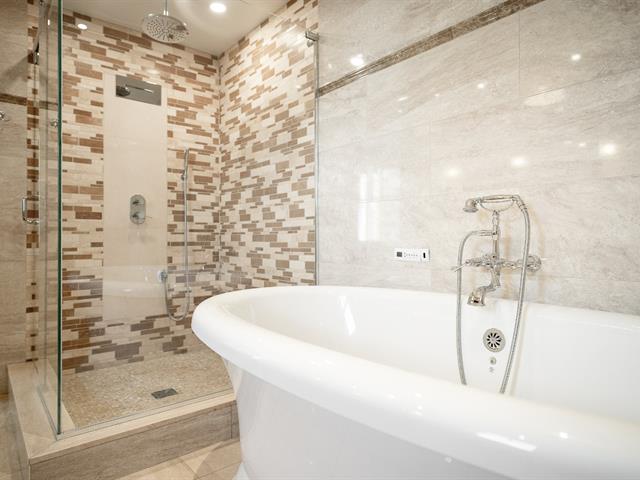 Salle de bains attenante à la CCP
Salle de bains attenante à la CCP
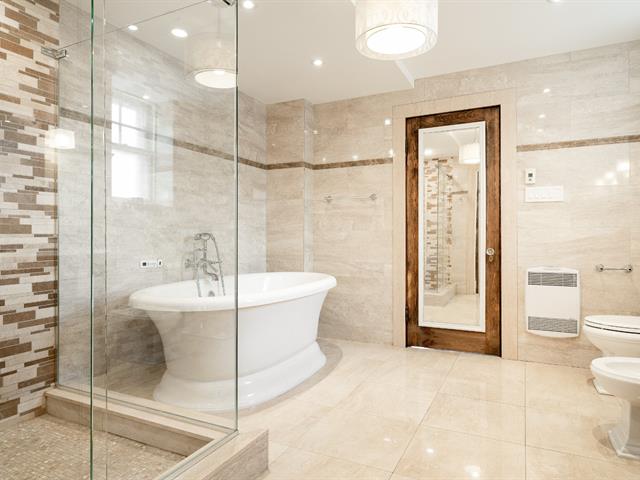 Salle de bains
Salle de bains
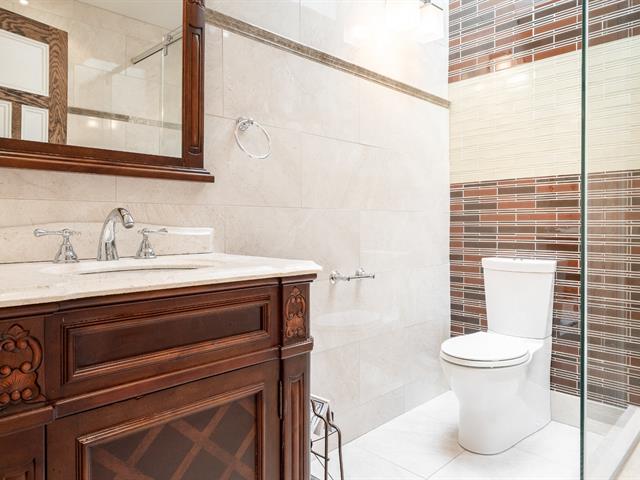 Chambre à coucher
Chambre à coucher
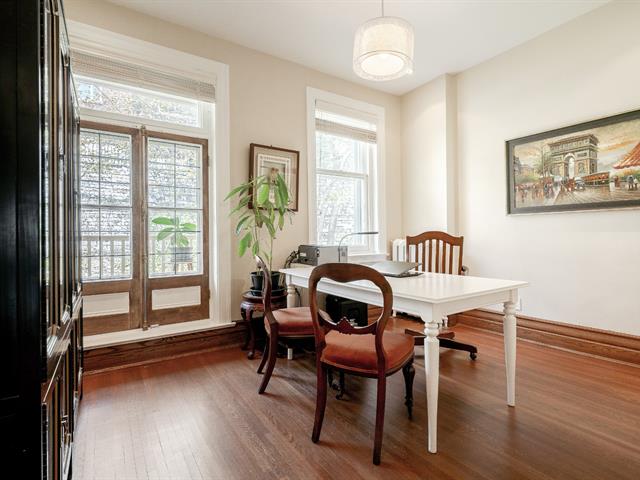 Chambre à coucher
Chambre à coucher
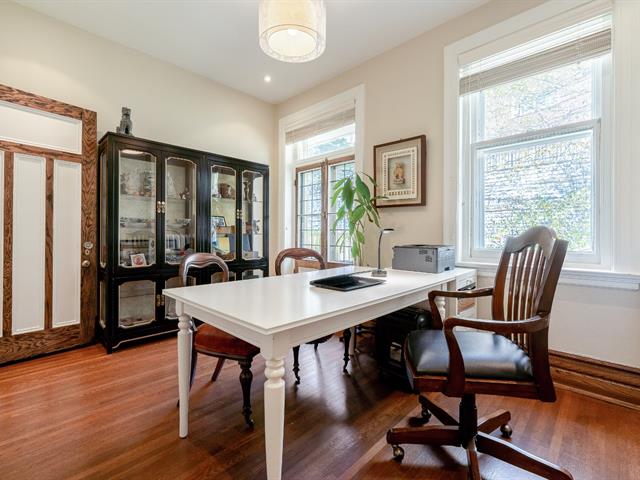 Chambre à coucher
Chambre à coucher
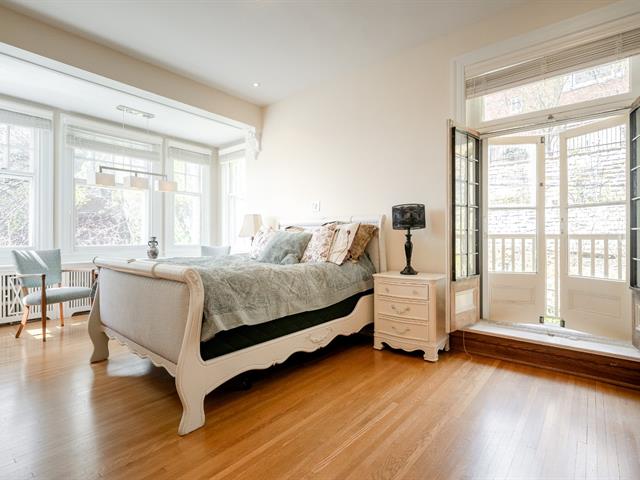 Chambre à coucher
Chambre à coucher
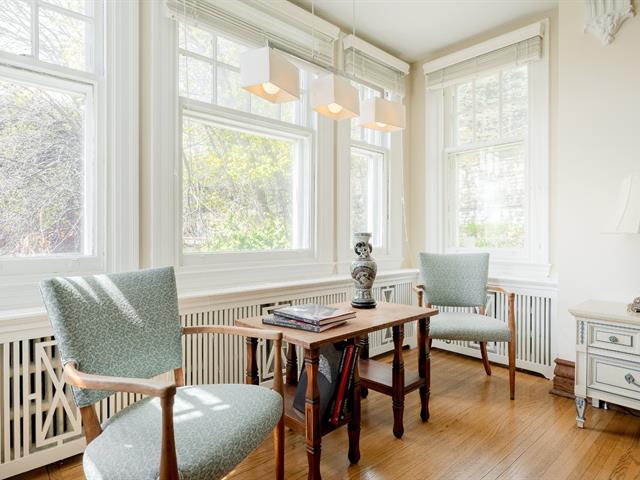 Balcon
Balcon
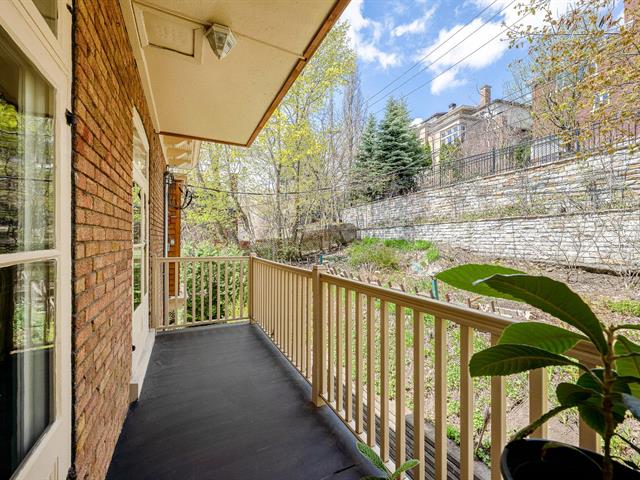 Hall d'entrée
Hall d'entrée
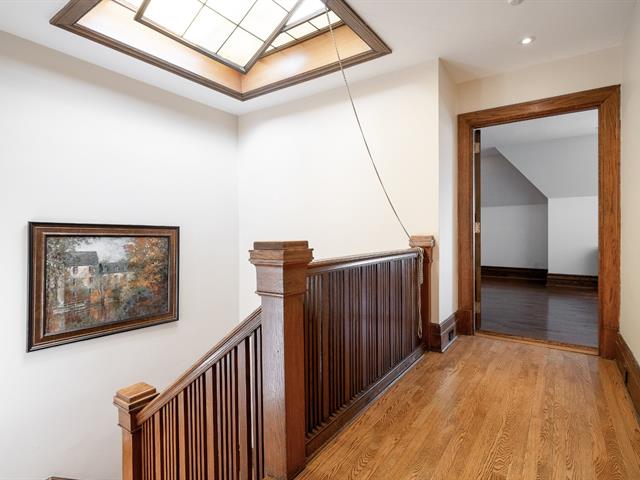 Autre
Autre
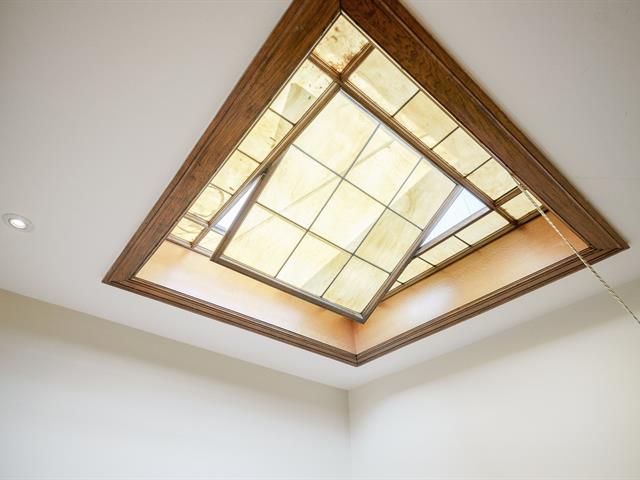 Escalier
Escalier
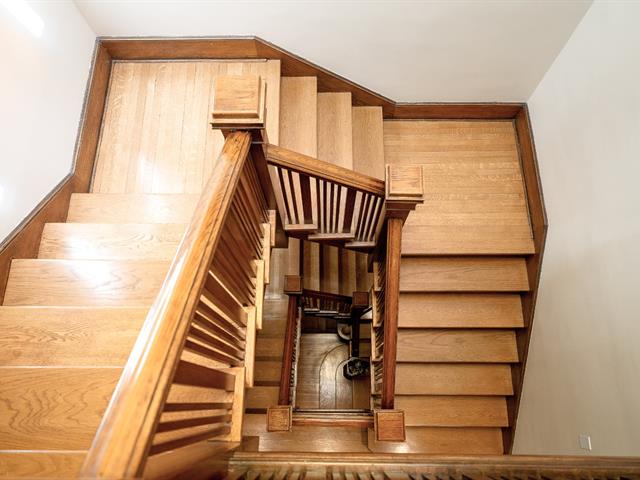 Escalier
Escalier
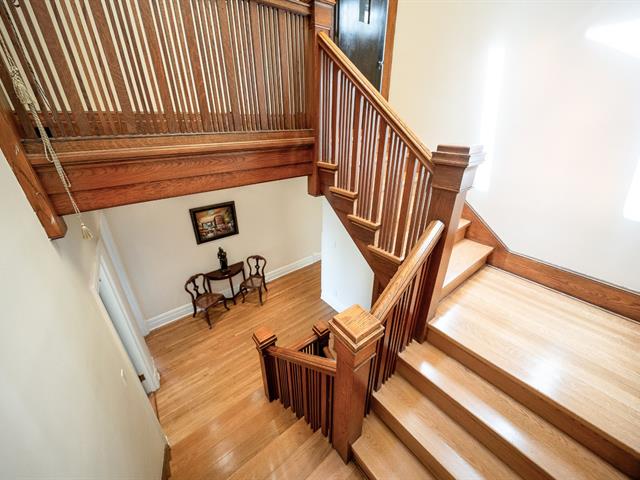 Intérieur
Intérieur
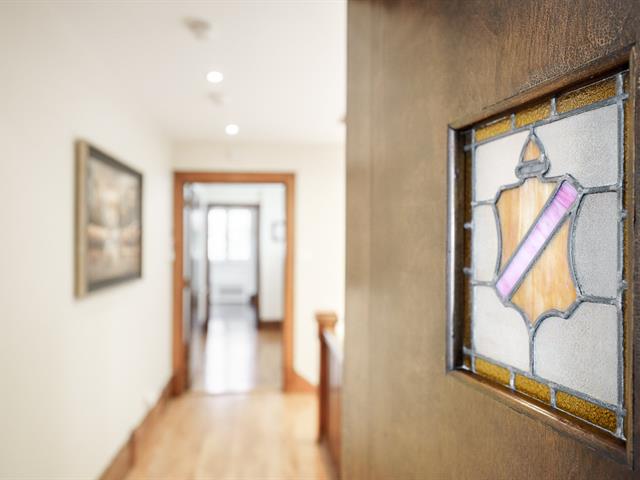 Chambre à coucher
Chambre à coucher
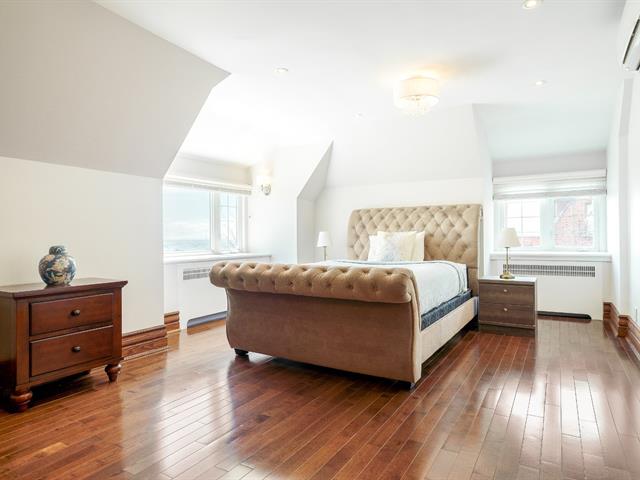 Chambre à coucher
Chambre à coucher
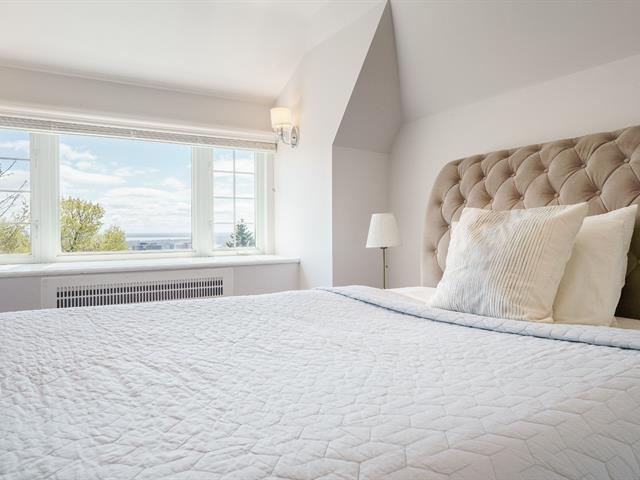 Vue
Vue
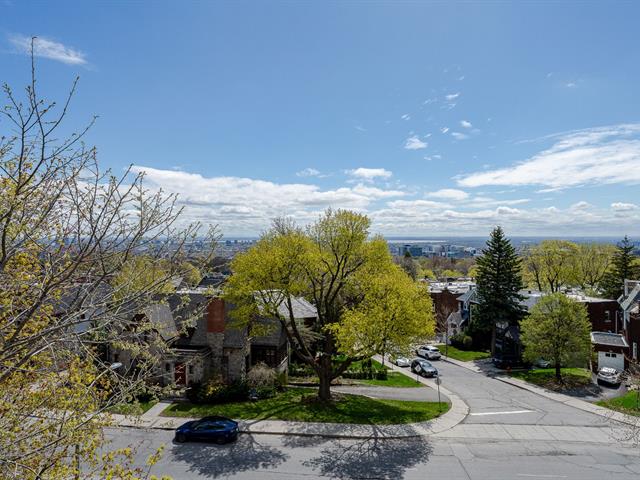 Chambre à coucher
Chambre à coucher
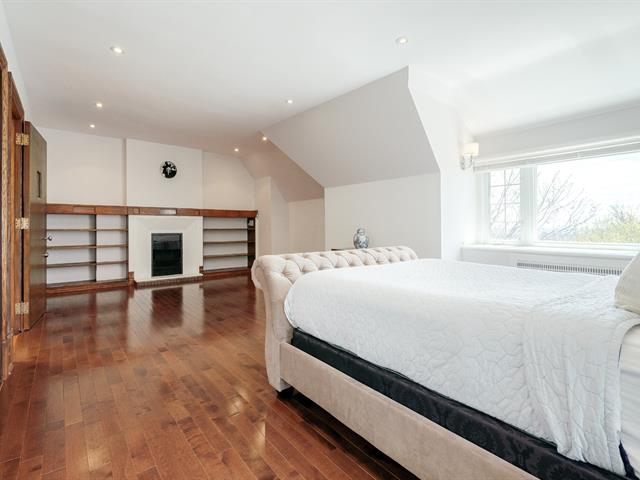 Salle de bains attenante à la CCP
Salle de bains attenante à la CCP
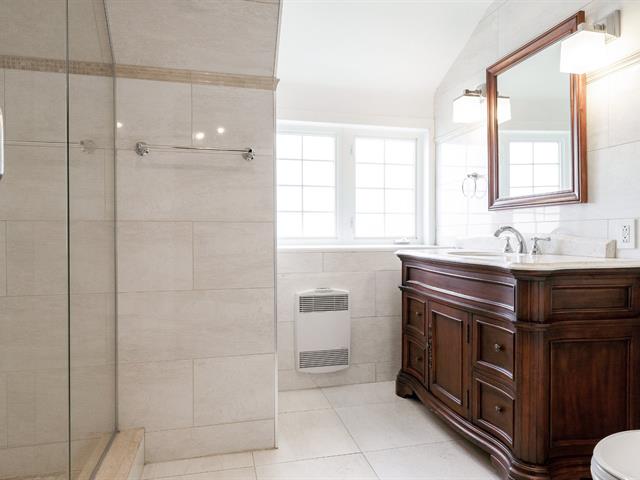 Salle de bains attenante à la CCP
Salle de bains attenante à la CCP
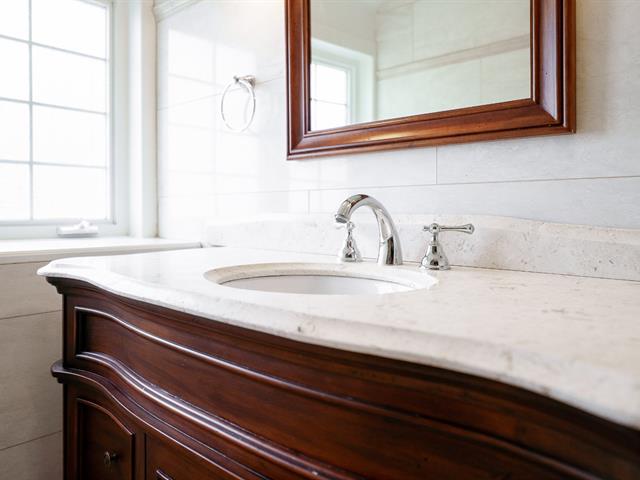 Chambre à coucher
Chambre à coucher
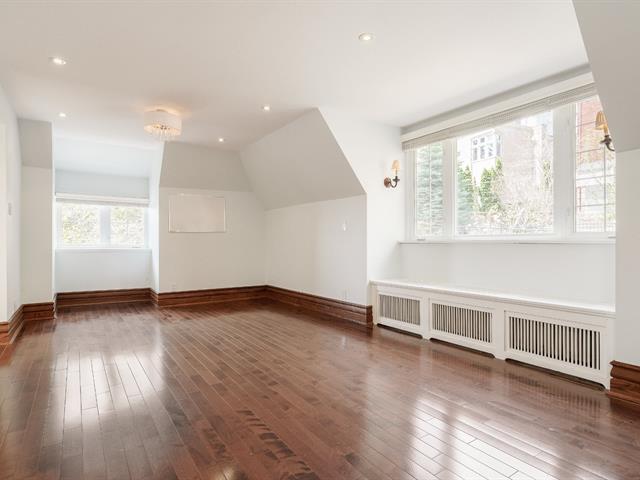 Chambre à coucher
Chambre à coucher
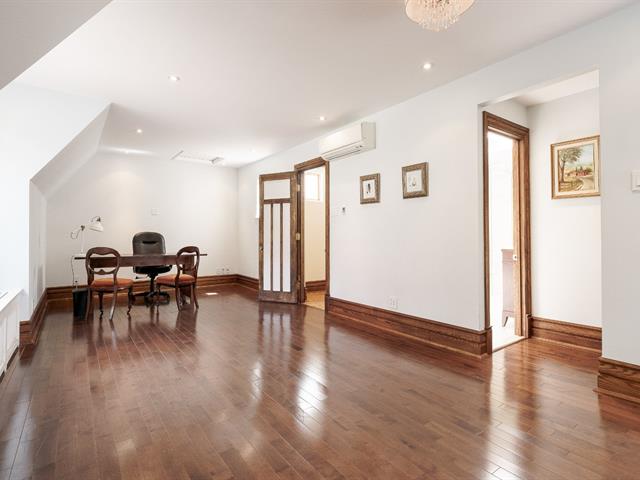 Salle de bains attenante à la CCP
Salle de bains attenante à la CCP
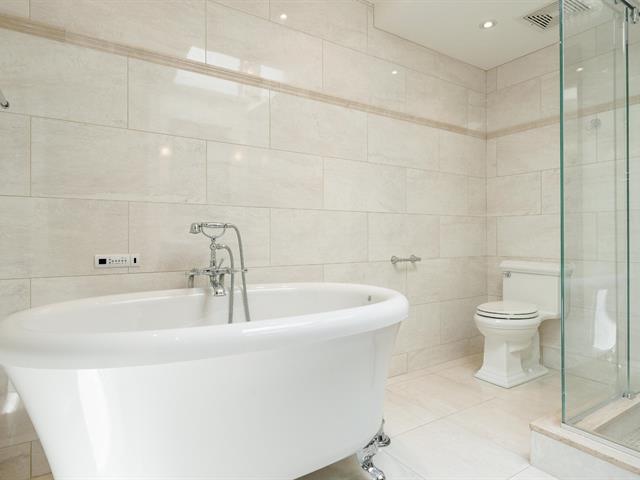 Salle de bains attenante à la CCP
Salle de bains attenante à la CCP
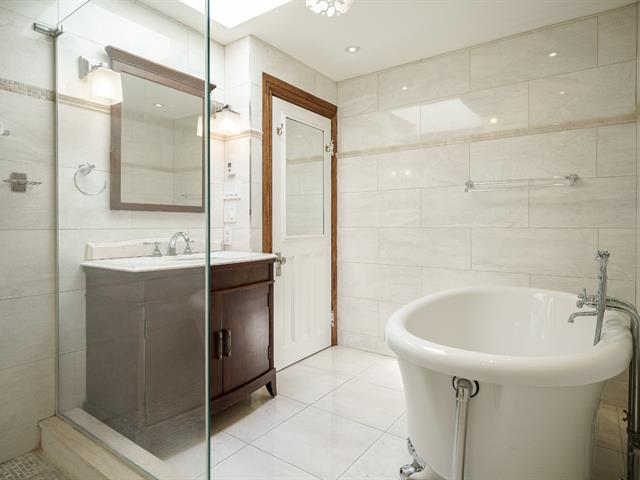 Sous-sol
Sous-sol
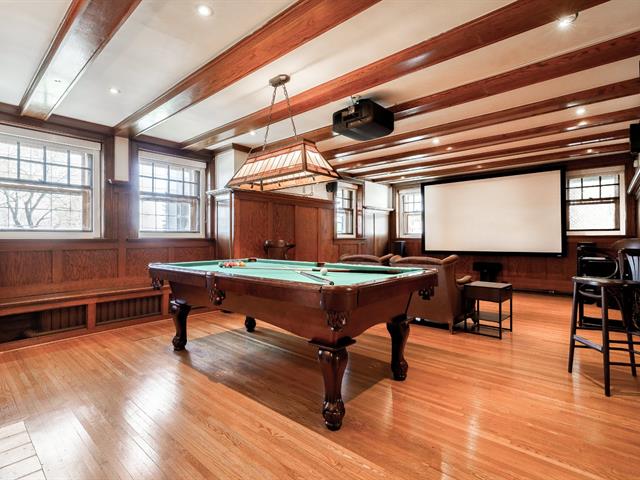 Sous-sol
Sous-sol
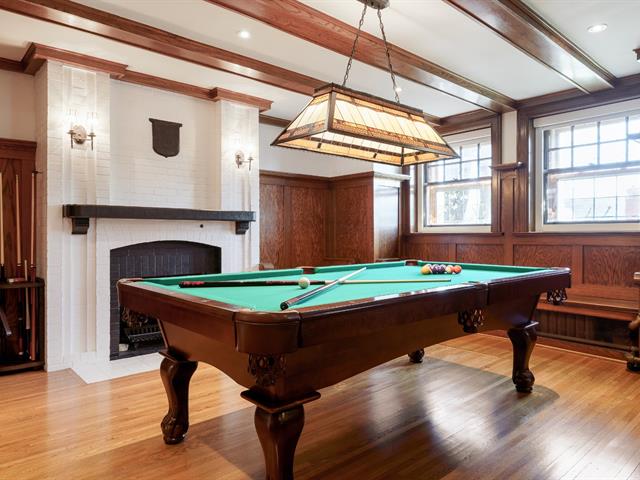 Sous-sol
Sous-sol
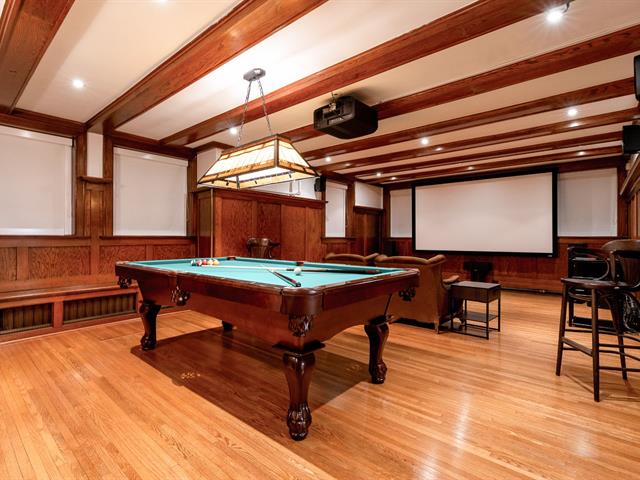 Autre
Autre
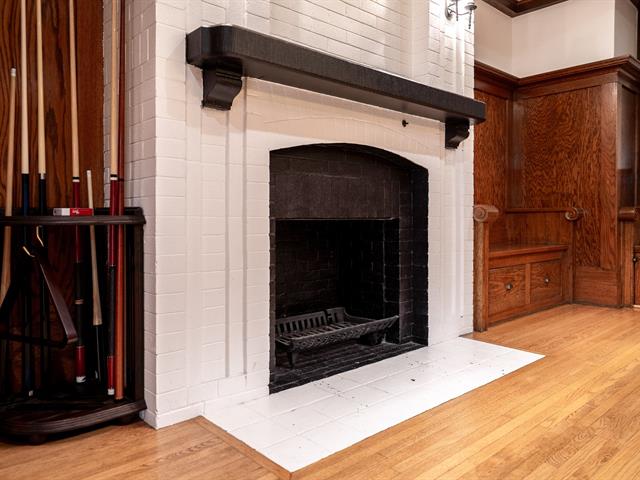 Sous-sol
Sous-sol
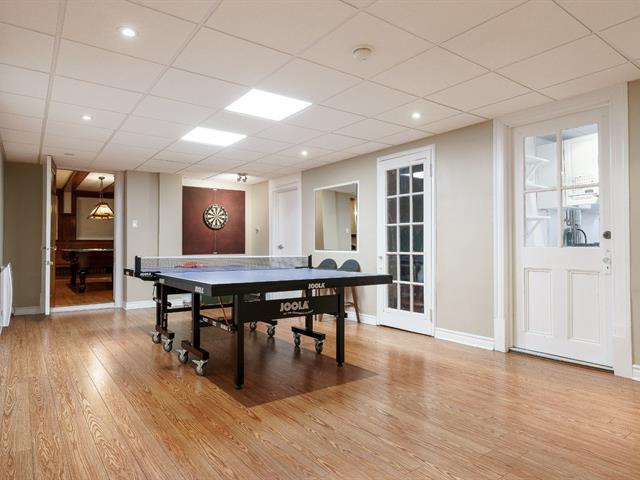 Sous-sol
Sous-sol
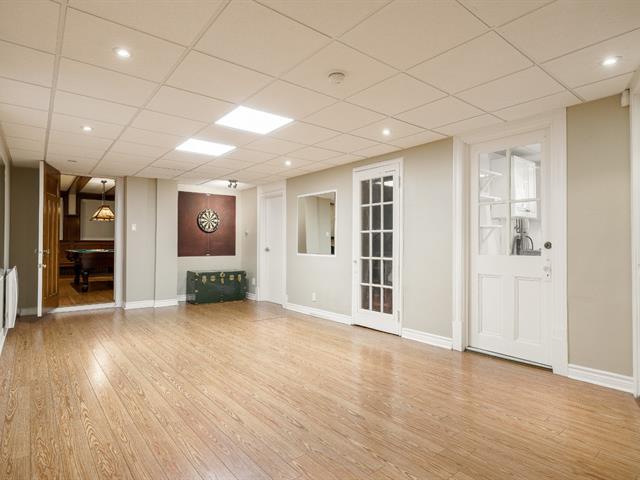 Salle d'exercice
Salle d'exercice
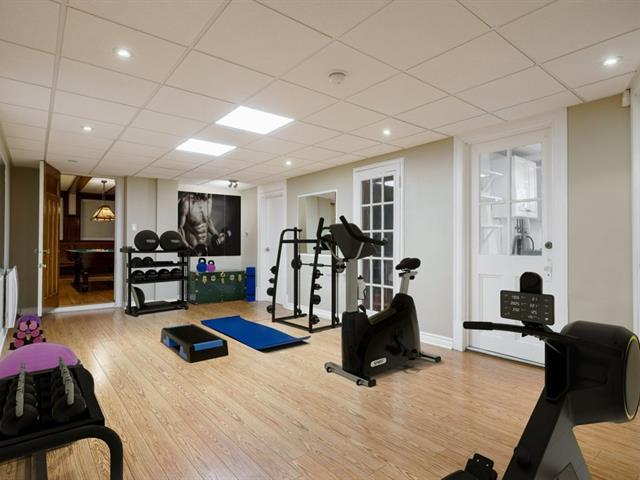 Rue
Rue
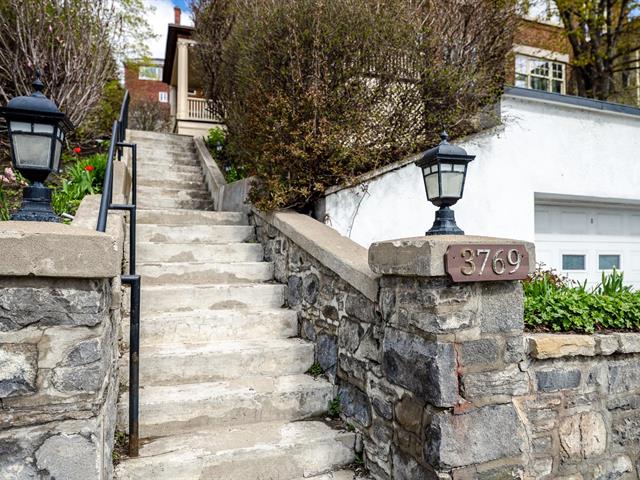 Entrée extérieure
Entrée extérieure
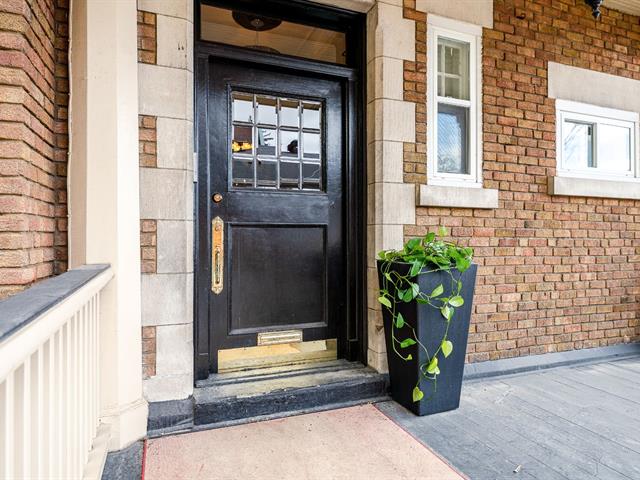 Extérieur
Extérieur
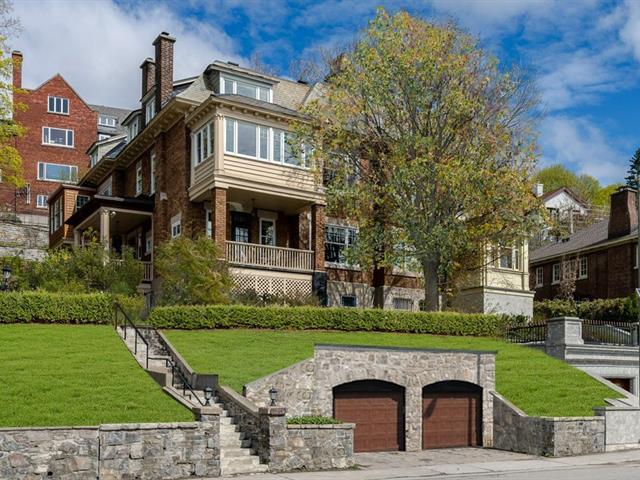 Plan (croquis)
Plan (croquis)
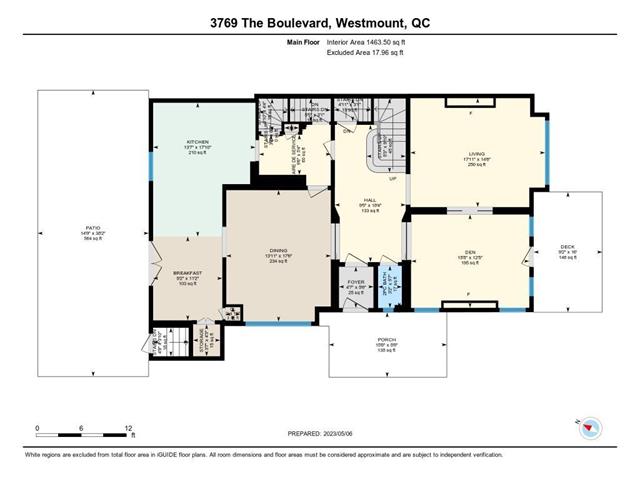 Plan (croquis)
Plan (croquis)
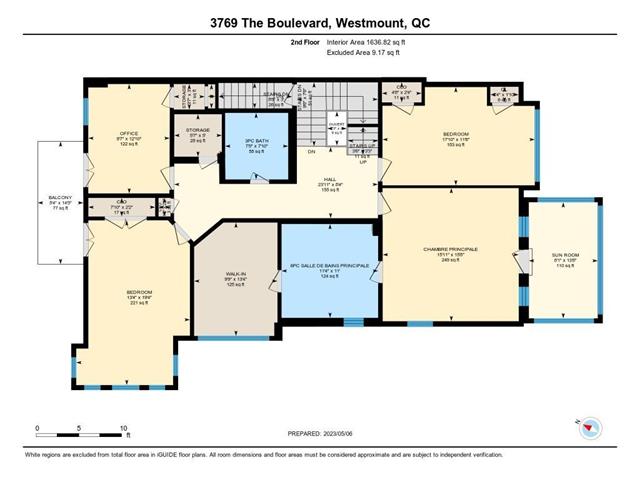 Plan (croquis)
Plan (croquis)
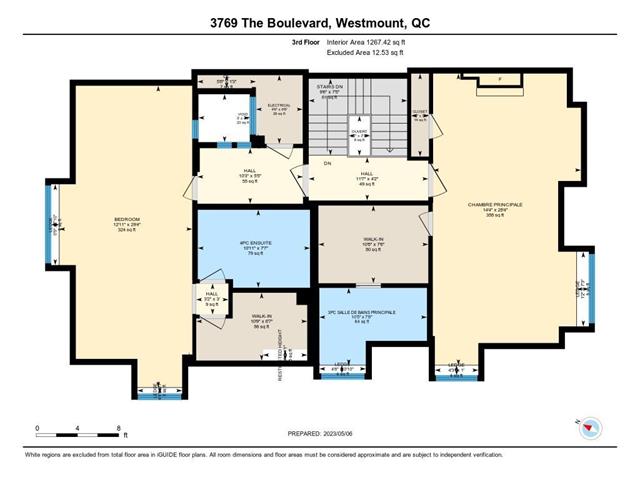 Plan (croquis)
Plan (croquis)
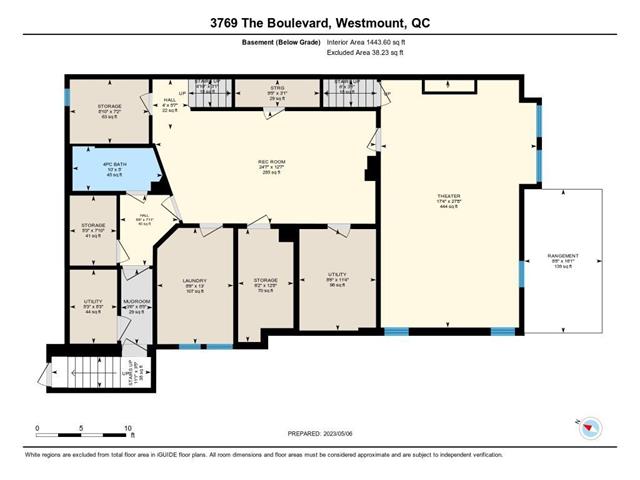 Plan (croquis)
Plan (croquis)
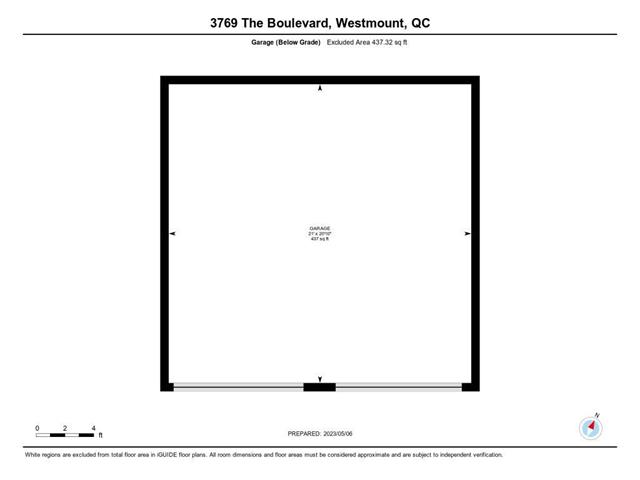
| Property Type | Two or more storey | Year of construction | 1914 |
| Type of building | Semi-detached | Trade possible | O |
| Building Dimensions | 16.11 m x 10.85 m - irr | Certificate of Location | |
| Living Area | 0.00 | ||
| Lot Dimensions | 15.24 m x 39.22 m | Deed of Sale Signature | 93 days |
| Zoning | Residential |
| Pool | |||
| Water supply | Municipality | Parking | Outdoor (1) , Garage (2) |
| Foundation | Poured concrete | Driveway | Plain paving stone |
| Roofing | Elastomer membrane | Garage | Heated, Double width or more |
| Siding | Brick | Lot | Fenced, Land / Yard lined with hedges, Patio, Landscape |
| Windows | Aluminum, Wood, PVC | Topography | Steep, Sloped, Flat |
| Window Type | Hung, Crank handle | Distinctive Features | |
| Energy/Heating | Bi-energy, Electricity, Natural gas | View | Water, Panoramic, City |
| Basement | 6 feet and over, Finished basement, Separate entrance | Proximity | Highway, Cegep, Daycare centre, Hospital, Park - green area, Bicycle path, Elementary school, High school, Cross-country skiing, Public transport, University |
| Bathroom | Adjoining to primary bedroom |
| Heating system | Hot water | Equipment available | Central vacuum cleaner system installation, Entry phone, Electric garage door, Alarm system, Wall-mounted heat pump |
| Heat | Wood fireplace | Sewage system | Municipal sewer |
| Rooms | LEVEL | DIMENSIONS | Type of flooring | Additional information |
|---|---|---|---|---|
| Other | Ground floor | 5.6x4.7 P | Ceramic tiles | Oak Walls |
| Hallway | Ground floor | 18.4x9.5 P | Wood | Oak Walls |
| Dining room | Ground floor | 17.6x13.11 P | Wood | French pocket doors |
| Other | Ground floor | 12.5x15.8 P | Wood | Oak walls, Pocket doors |
| Living room | Ground floor | 14.6x17.11 P | Wood | |
| Kitchen | Ground floor | 17.10x13.7 P | Ceramic tiles | |
| Dinette | Ground floor | 11.2x9.2 P | Ceramic tiles | Pella Patio Door |
| Other | Ground floor | 3x3.7 P | Ceramic tiles | |
| Other | Ground floor | 5.4x9.6 P | Wood | |
| Washroom | Ground floor | 5.7x3.2 P | Marble | Heated Floors |
| Hallway | 2nd floor | 8.4x23.11 P | Wood | |
| Bedroom | 2nd floor | 11.6x17.10 P | Wood | |
| Bedroom | 2nd floor | 12.10x9.7 P | Wood | Balcony |
| Bedroom | 2nd floor | 19.4x13.4 P | Wood | Balcony |
| Bathroom | 2nd floor | 7.10x7.5 P | Marble | Heated Floors |
| Storage | 2nd floor | 5x5.7 P | Wood | |
| Primary bedroom | 2nd floor | 15.8x15.11 P | Wood | |
| Other | 2nd floor | 11x11.4 P | Marble | Heated Floors |
| Walk-in closet | 2nd floor | 13.4x9.9 P | Wood | made to measure shelves |
| Solarium | 2nd floor | 13.8x8.1 P | Wood | |
| Hallway | 3rd floor | 4.2x21.10 P - irr | Wood | |
| Bedroom | 3rd floor | 29.4x12.11 P | Wood | |
| Other | 3rd floor | 7.7x10.5 P | Marble | |
| Walk-in closet | 3rd floor | 6.7x10.9 P | Wood | made to measure shelves |
| Storage | 3rd floor | 6.8x4.6 P | Wood | |
| Bedroom | 3rd floor | 28.4x14.4 P | Wood | |
| Other | 3rd floor | 7.6x10.5 P | Marble | |
| Walk-in closet | 3rd floor | 7.6x10.8 P | Wood | made to measure shelves |
| Other | Basement | 27.8x17.4 P | Wood | oak walls, blackout shades |
| Other | Basement | 12.7x24.7 P | Flexible floor coverings | |
| Laundry room | Basement | 13x8.6 P | Ceramic tiles |
Welcome to this exquisite century-old property nestled in
the heart of Westmount. From its traditional exterior to
the meticulously crafted interior, this home exudes
timeless elegance and charm. As you approach, you'll be
greeted by a walk-up entrance and lush garden lining the
staircase. In the evenings, the beautifully lit stone
retaining wall adds a touch of enchantment.
Step inside and be captivated by the dark stained oak walls
that lead your gaze towards the winding staircase,
accentuated by a stunning glass-stained skylight at the
top. The living room awaits, with its high ceiling and a
large window offering views of the front garden. French
pocket doors lead you to the study. Throughout the home,
handcrafted plaster crown moldings add a touch of artistry.
Prepare to be impressed by the dining room, perfect for
hosting gatherings. Separated from the kitchen and hallway,
it features a coffered ceiling with intricate detail and
built-in ceiling speakers. Large windows bathe the room in
natural light. Adjacent to the dining room is the chef's
kitchen, a true culinary haven. High-end appliances,
including a gas stove and double wall ovens, blend
seamlessly into the design. The central island, adorned
with dark wood, offers a prep sink, and combines modern
amenities with classic charm. The adjacent butler's pantry
provides convenient access to the basement and second-floor
bedrooms.
Venture upstairs to discover the epitome of luxury. Two
back bedrooms feature French doors that lead to a shared
balcony, overlooking the serene backyard. One of the
bedrooms boasts a cozy sitting area, enveloped in windows.
The master bedroom is truly an oasis, complete with a
four-season solarium and a magnificent ensuite bathroom
featuring a glass shower and therapeutic bathtub. Through
the bathroom, you'll find a full walk-in closet with
made-to-measure shelve. The third floor accommodates two
additional bedrooms, one of which has a fireplace, while
both offer ensuite bathrooms and walk-in closets.
Prepare to be pampered in the luxurious bathrooms. They
boast heated marble floors, glass showers, standalone
bathtubs, and wood vanities. Each bathroom is a haven of
relaxation, complete with high-end features and rain shower
heads.
Descend to the basement, where the atmosphere transforms
into that of an old-world tavern. Wall-to-wall oak
paneling, a brick fireplace with a stone mantle, and
built-in wood benches create an inviting ambiance. This
area houses a pool table and a home cinema, with blackout
shades for a truly immersive movie experience.
Additionally, the basement offers a versatile space that
currently serves as a game room.
Beyond these exceptional features, attention to detail is
evident. The original wood doors have been meticulously
restored, revealing their timeless beauty. Polished brass
hinges and door handles further enhance the classic appeal.
Seller is offering financing options. Rent to own or trade
We use cookies to give you the best possible experience on our website.
By continuing to browse, you agree to our website’s use of cookies. To learn more click here.