We use cookies to give you the best possible experience on our website.
By continuing to browse, you agree to our website’s use of cookies. To learn more click here.




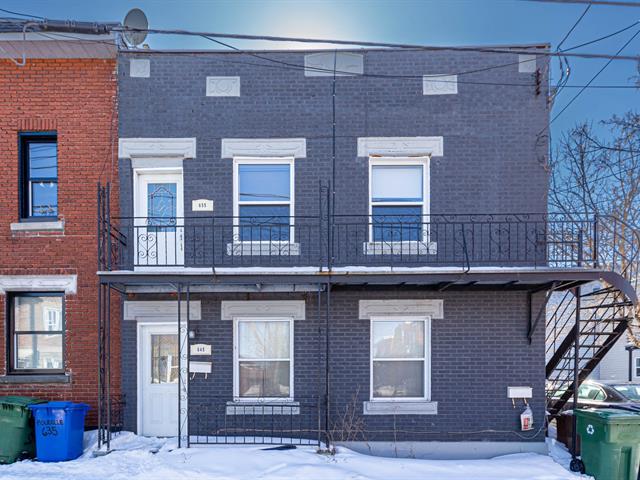
 Façade
Façade
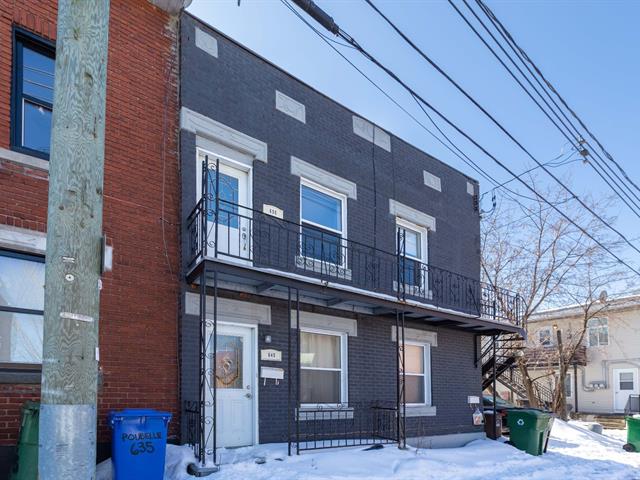 Cuisine
Cuisine
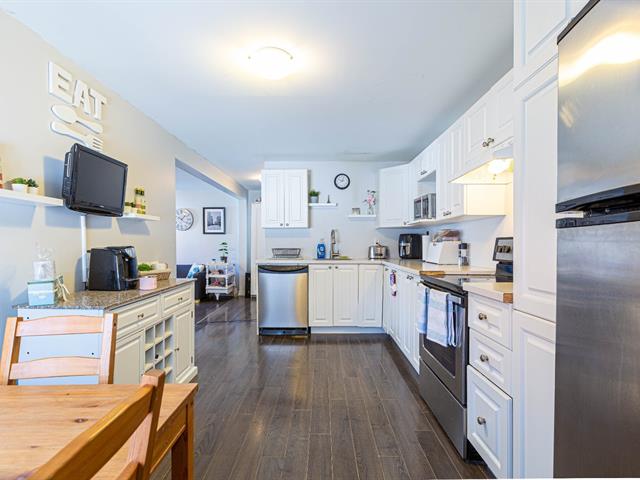 Cuisine
Cuisine
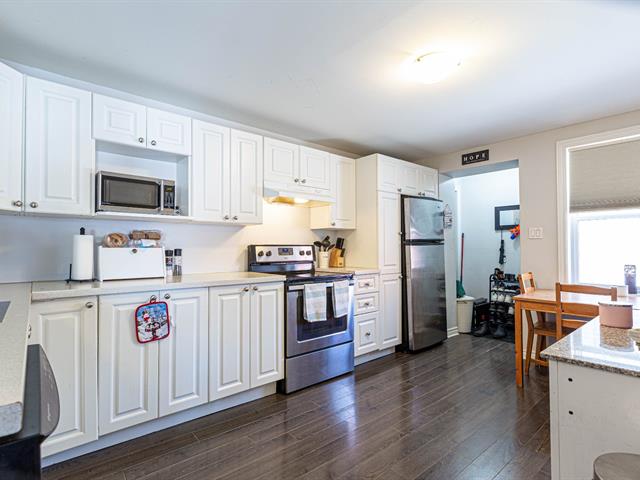 Salle à manger
Salle à manger
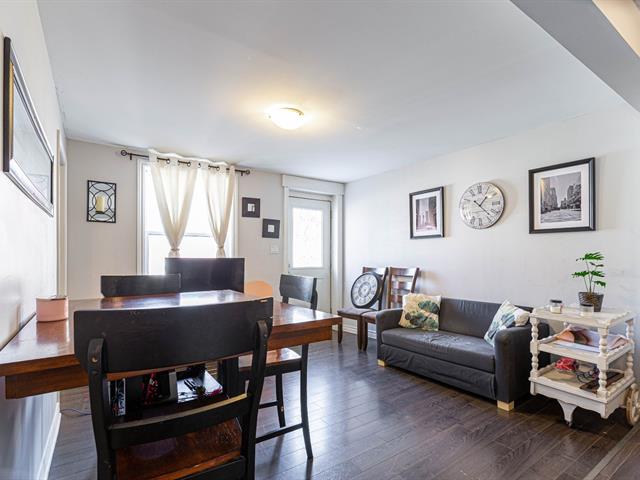 Salle à manger
Salle à manger
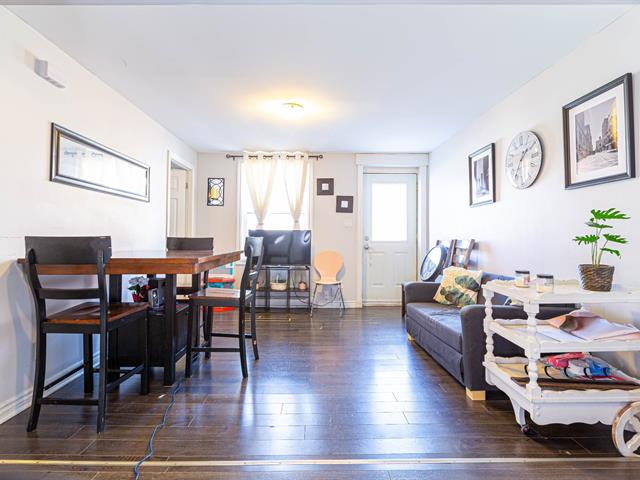 Salle à manger
Salle à manger
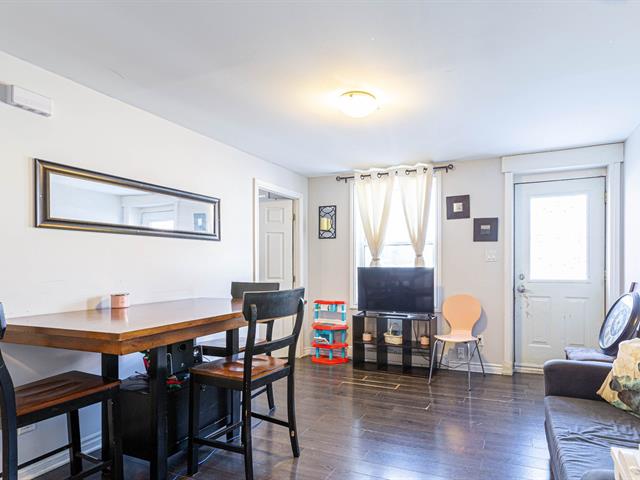 Salle à manger
Salle à manger
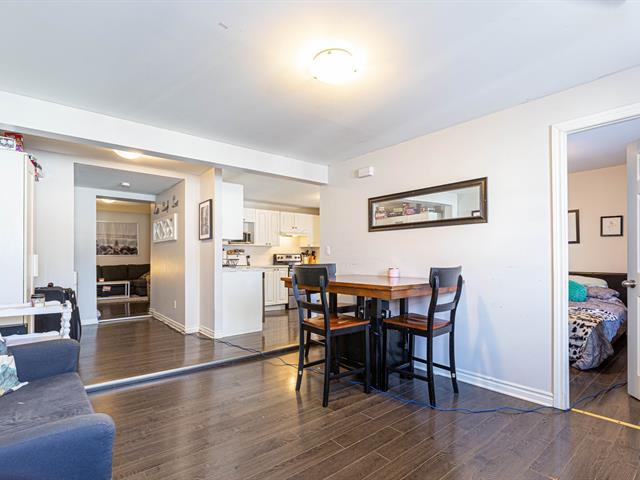 Hall d'entrée
Hall d'entrée
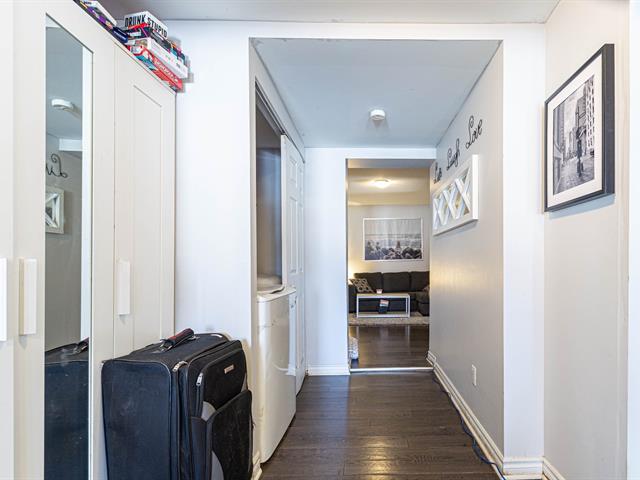 Salon
Salon
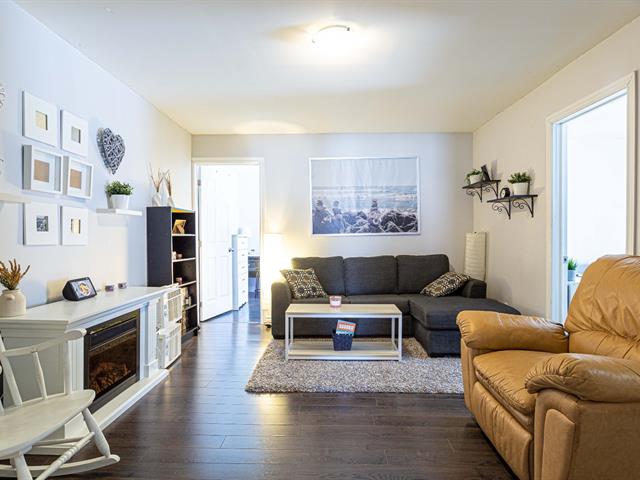 Salon
Salon
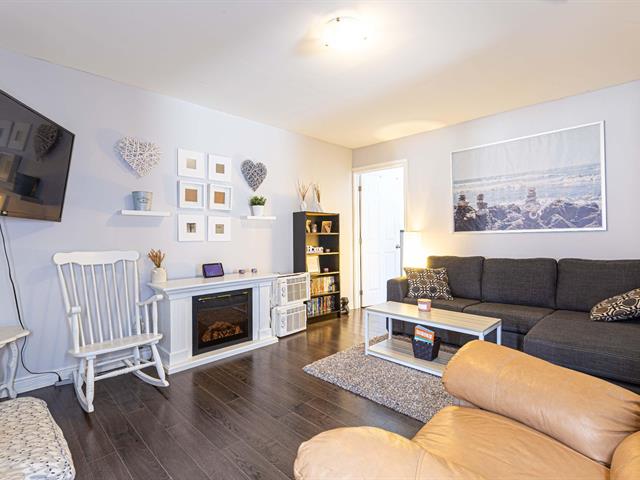 Salon
Salon
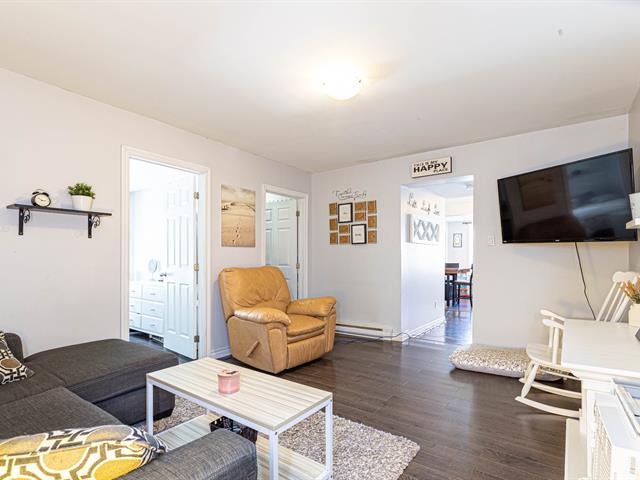 Chambre à coucher
Chambre à coucher
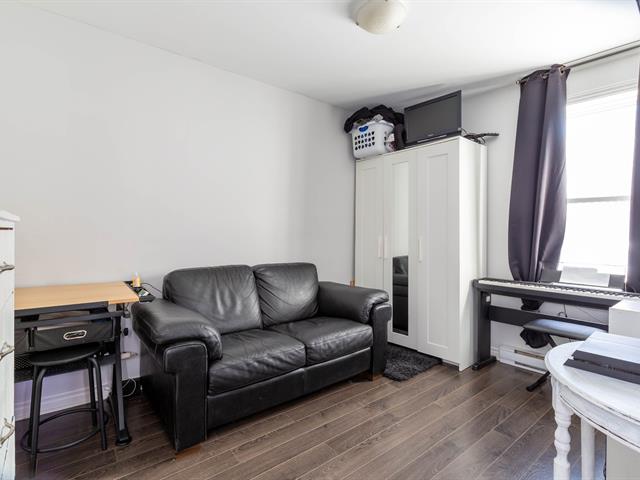 Chambre à coucher
Chambre à coucher
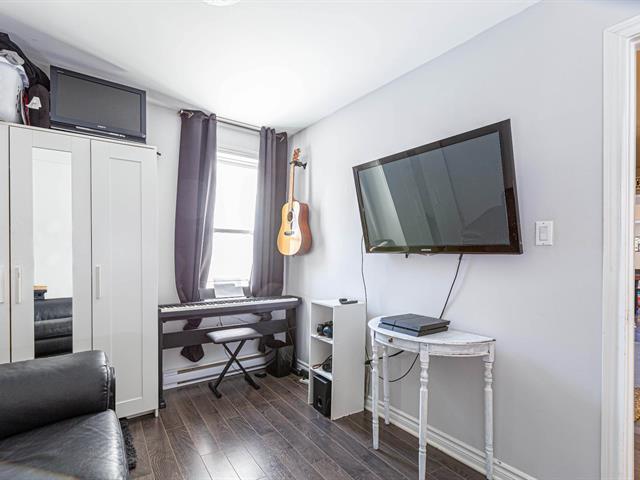 Chambre à coucher
Chambre à coucher
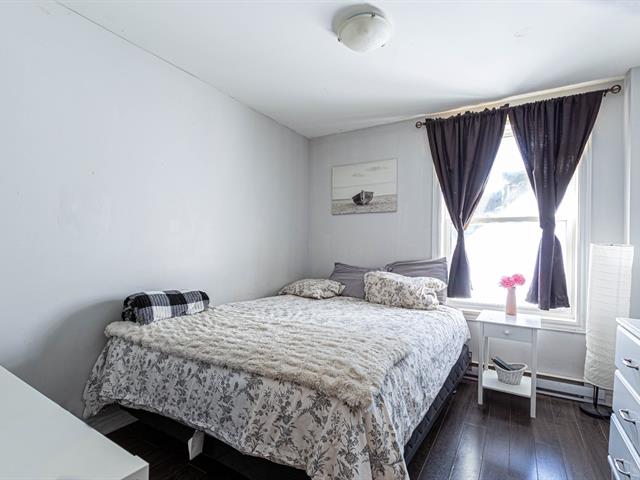 Chambre à coucher
Chambre à coucher
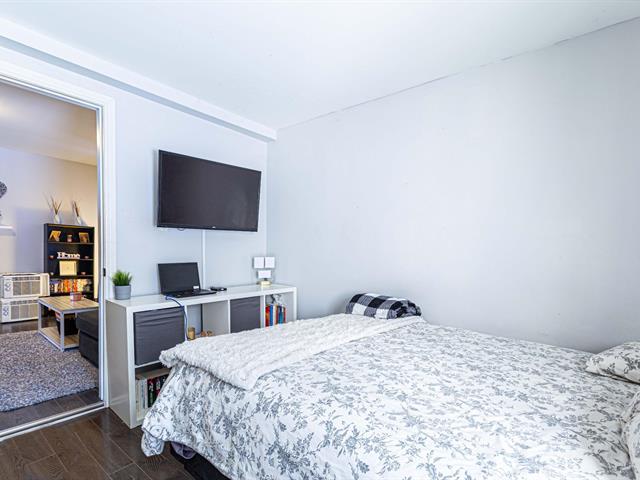 Salle de bains
Salle de bains
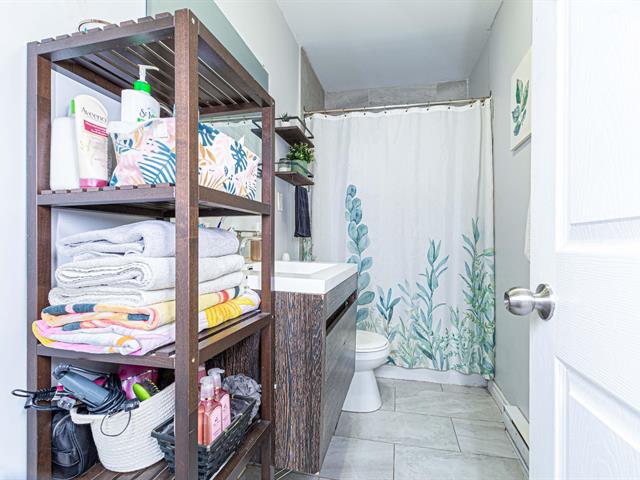 Chambre à coucher
Chambre à coucher
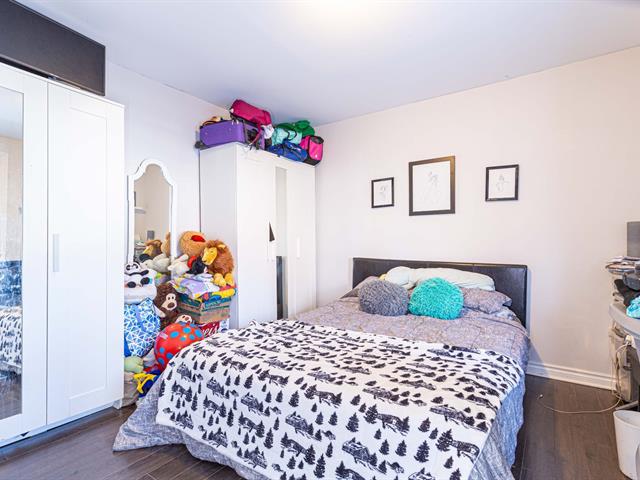 Cour
Cour
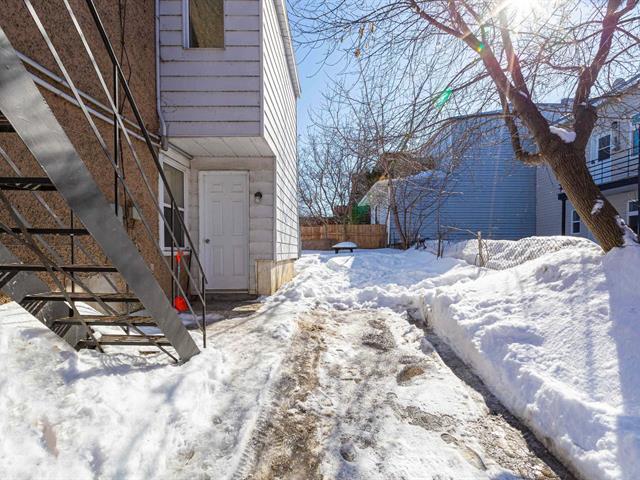 Façade
Façade
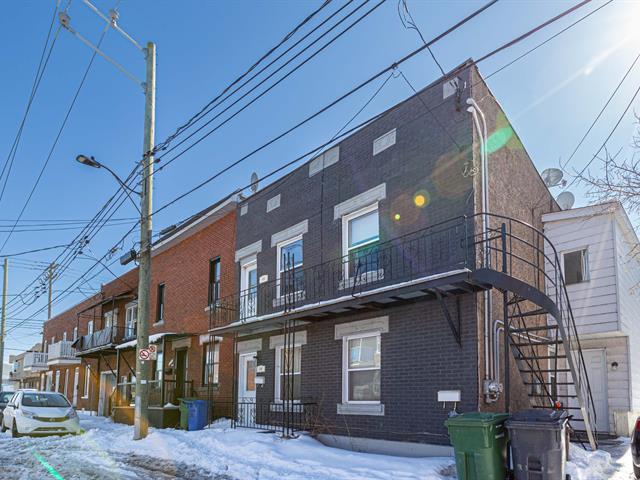 Balcon
Balcon
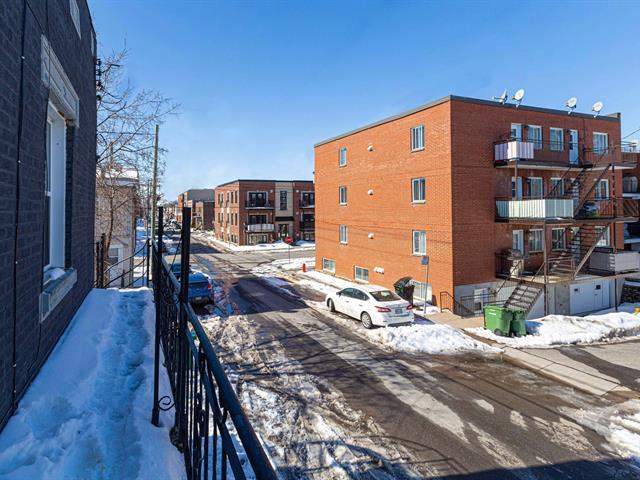 Salon
Salon
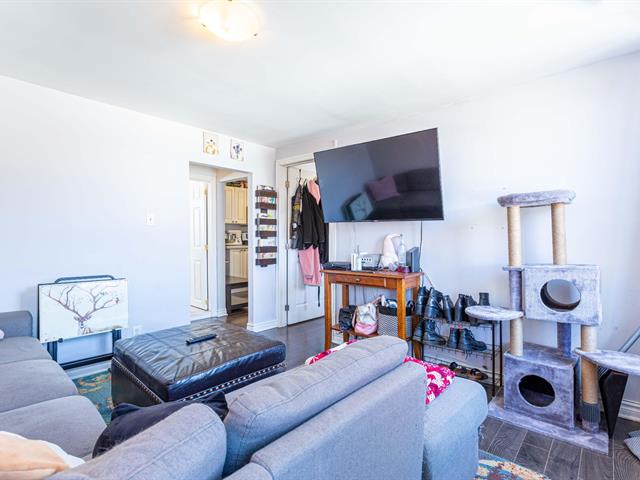 Salon
Salon
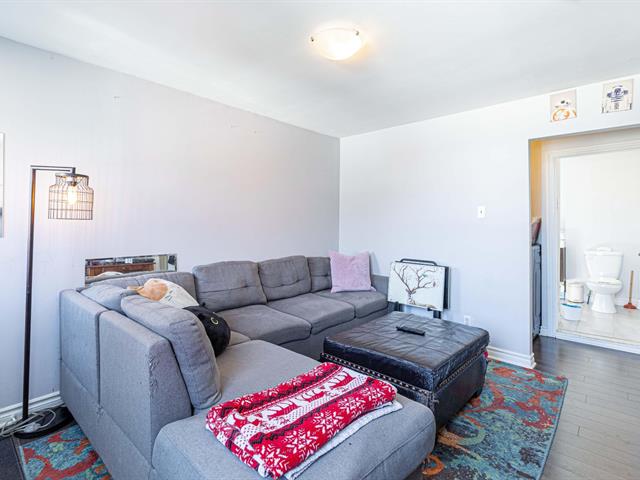 Salon
Salon
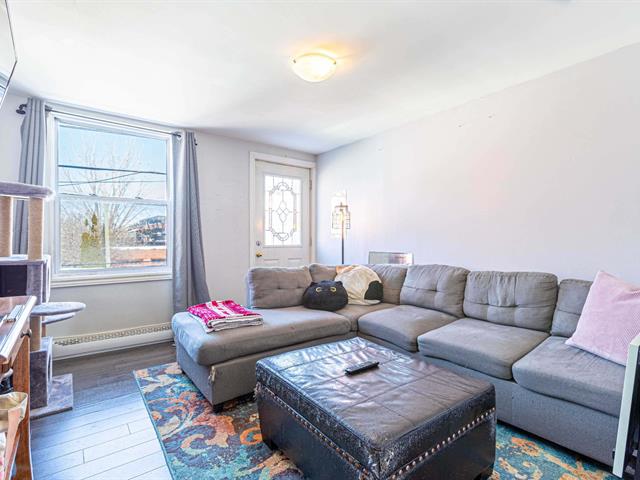 Chambre à coucher
Chambre à coucher
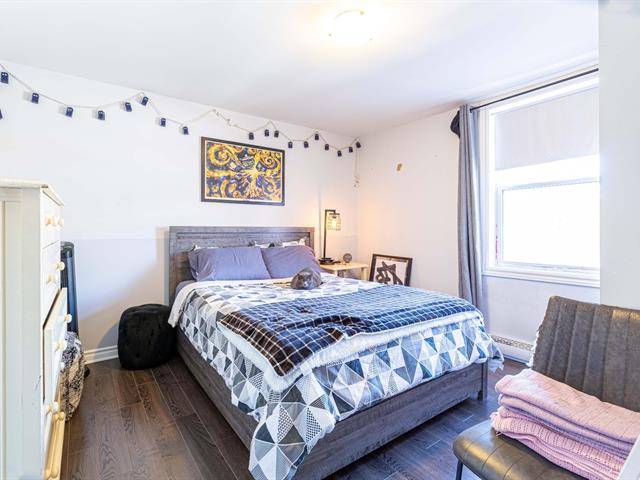 Chambre à coucher
Chambre à coucher
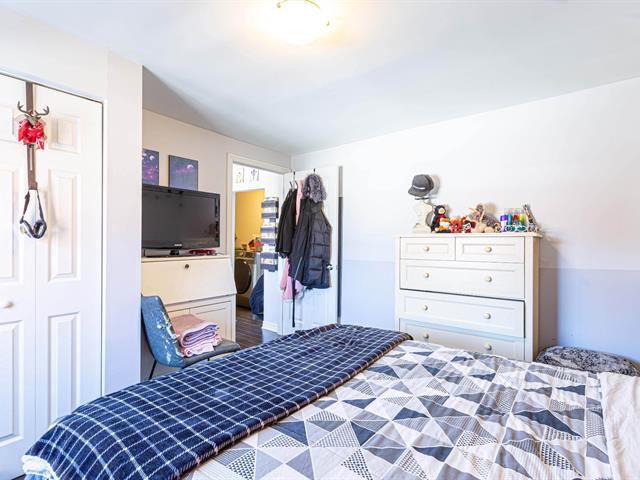 Chambre à coucher
Chambre à coucher
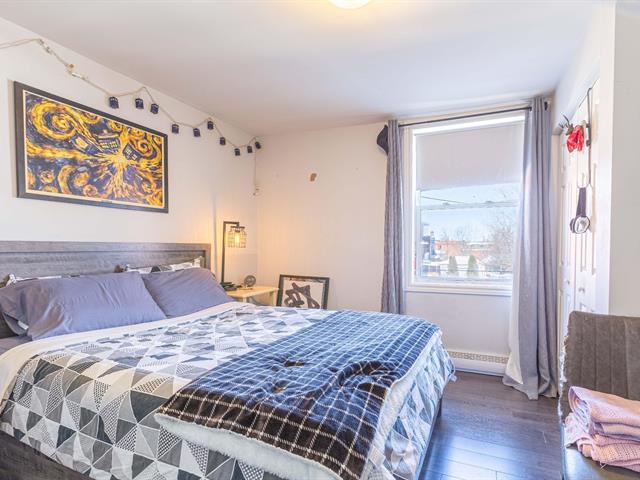 Salle de lavage
Salle de lavage
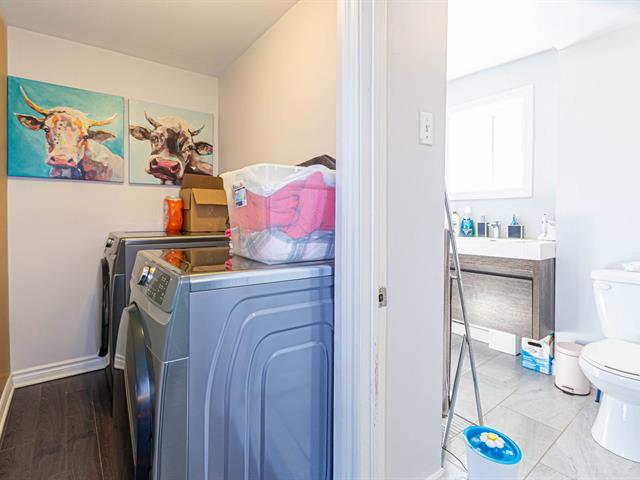 Cuisine
Cuisine
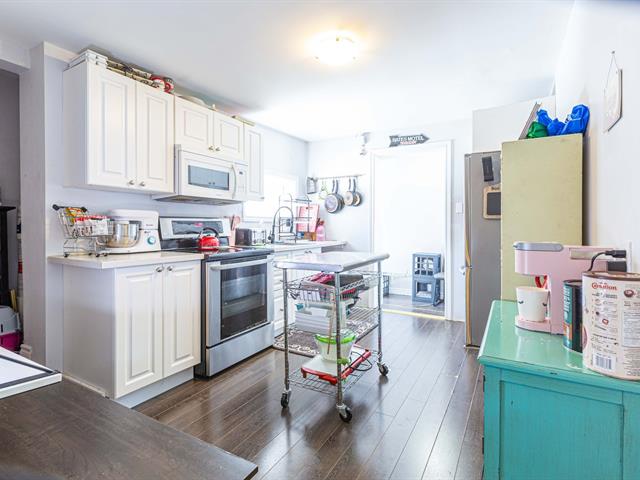 Salon
Salon
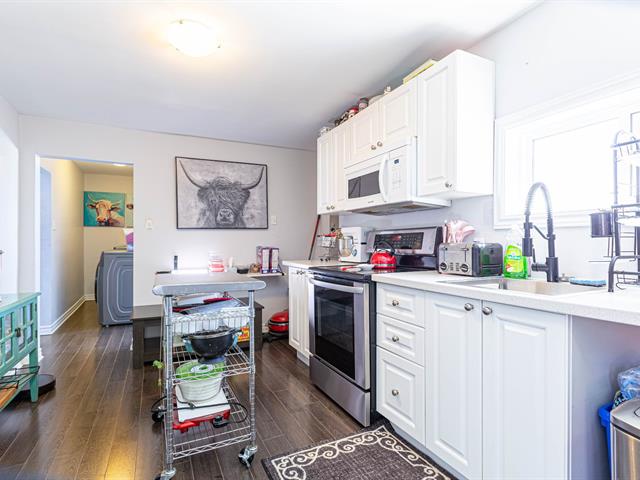 Hall d'entrée
Hall d'entrée
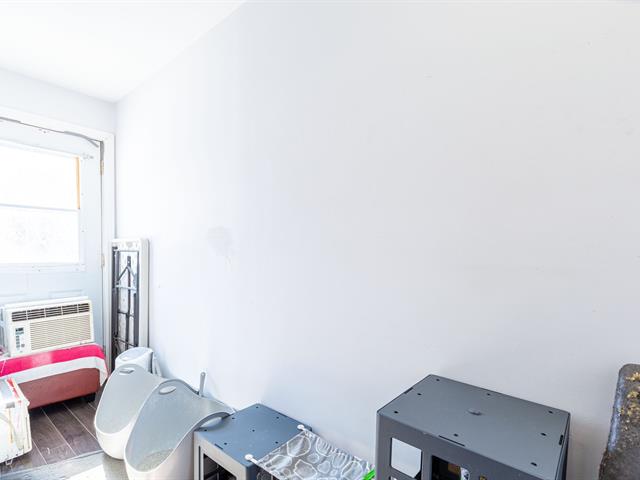 Hall d'entrée
Hall d'entrée
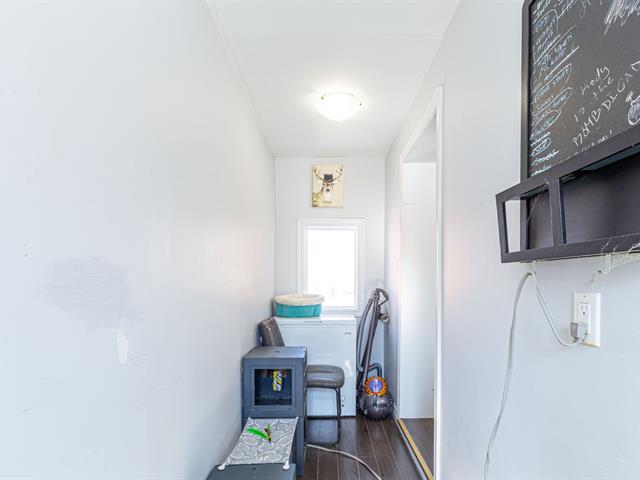 Salle de bains
Salle de bains
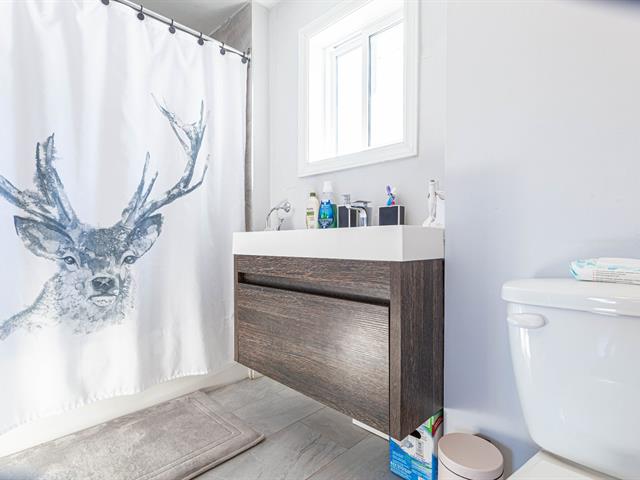 Vue
Vue
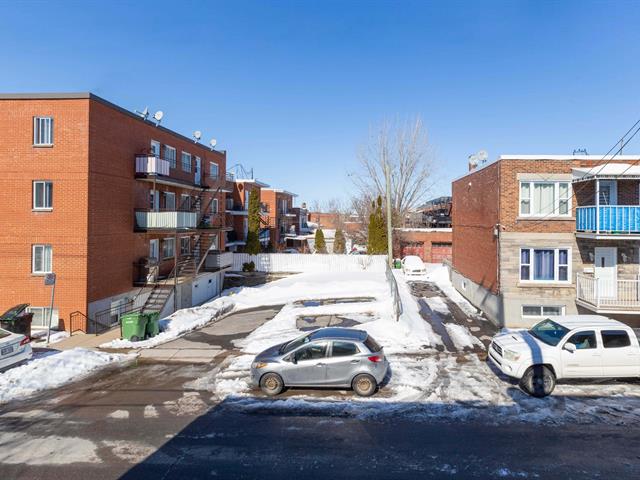 Stationnement
Stationnement
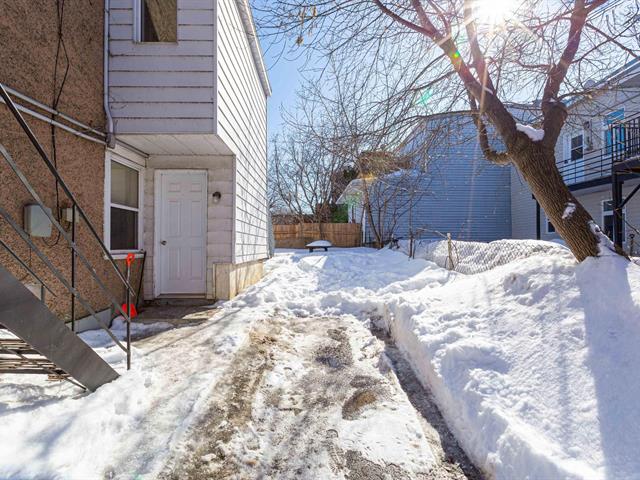 Cour
Cour
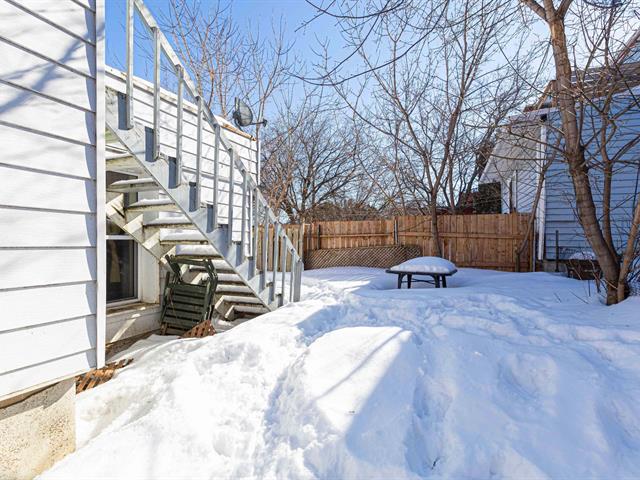
| Property Type | Duplex | Year of construction | 1910 |
| Type of building | Semi-detached | Trade possible | |
| Building Dimensions | 7.44 m x 15.24 m - irr | Certificate of Location | |
| Living Area | 0.00 | ||
| Lot Dimensions | 12.50 m x 15.24 m | Deed of Sale Signature | |
| Zoning | Residential |
| Pool | |||
| Water supply | Municipality | Parking | Outdoor (1) |
| Foundation | Stone | Driveway | Asphalt |
| Roofing | Asphalt shingles | Garage | |
| Siding | Brick | Lot | |
| Windows | PVC | Topography | |
| Window Type | Distinctive Features | ||
| Energy/Heating | Electricity | View | |
| Basement | Crawl space | Proximity | Highway, Cegep, Daycare centre, Hospital, Park - green area, Elementary school, Alpine skiing, High school, Public transport, University |
| Bathroom |
| Basement foundation | Concrete slab on the ground | Heating system | Electric baseboard units |
| Available services | Laundry room | Sewage system | Municipal sewer |
| Rooms | LEVEL | DIMENSIONS | Type of flooring | Additional information |
|---|---|---|---|---|
| Kitchen | Ground floor | 14.7x9.8 P | Floating floor | |
| Kitchen | 2nd floor | 12.11x9.5 P | Floating floor | |
| Dining room | Ground floor | 11.8x11.5 P | Floating floor | |
| Living room | 2nd floor | 12.1x10.5 P | Floating floor | |
| Living room | Ground floor | 14.5x11.9 P | Floating floor | |
| Bedroom | 2nd floor | 11.11x11.10 P | Floating floor | |
| Laundry room | Ground floor | 10.0x6.9 P | Floating floor | |
| Laundry room | 2nd floor | 9.9x4.3 P | Floating floor | |
| Primary bedroom | Ground floor | 10.7x9.7 P | Floating floor | |
| Bathroom | 2nd floor | 9.6x5.6 P | Ceramic tiles | |
| Bedroom | Ground floor | 11.9x10.11 P | Floating floor | |
| Storage | 2nd floor | 8.0x2.5 P | Floating floor | |
| Bedroom | Ground floor | 11.8x8.8 P | Floating floor | |
| Other | 2nd floor | 13.8x3.6 P | Floating floor | |
| Other | Ground floor | 4.10x3.6 P | Floating floor | |
| Bathroom | Ground floor | 10.6x4.3 P | Ceramic tiles | |
| Storage | Ground floor | 5.0x3.6 P | Floating floor |
Property requires some renovation work on the exterior.
Please review most recent inspection report from July 2023
made available.
We use cookies to give you the best possible experience on our website.
By continuing to browse, you agree to our website’s use of cookies. To learn more click here.