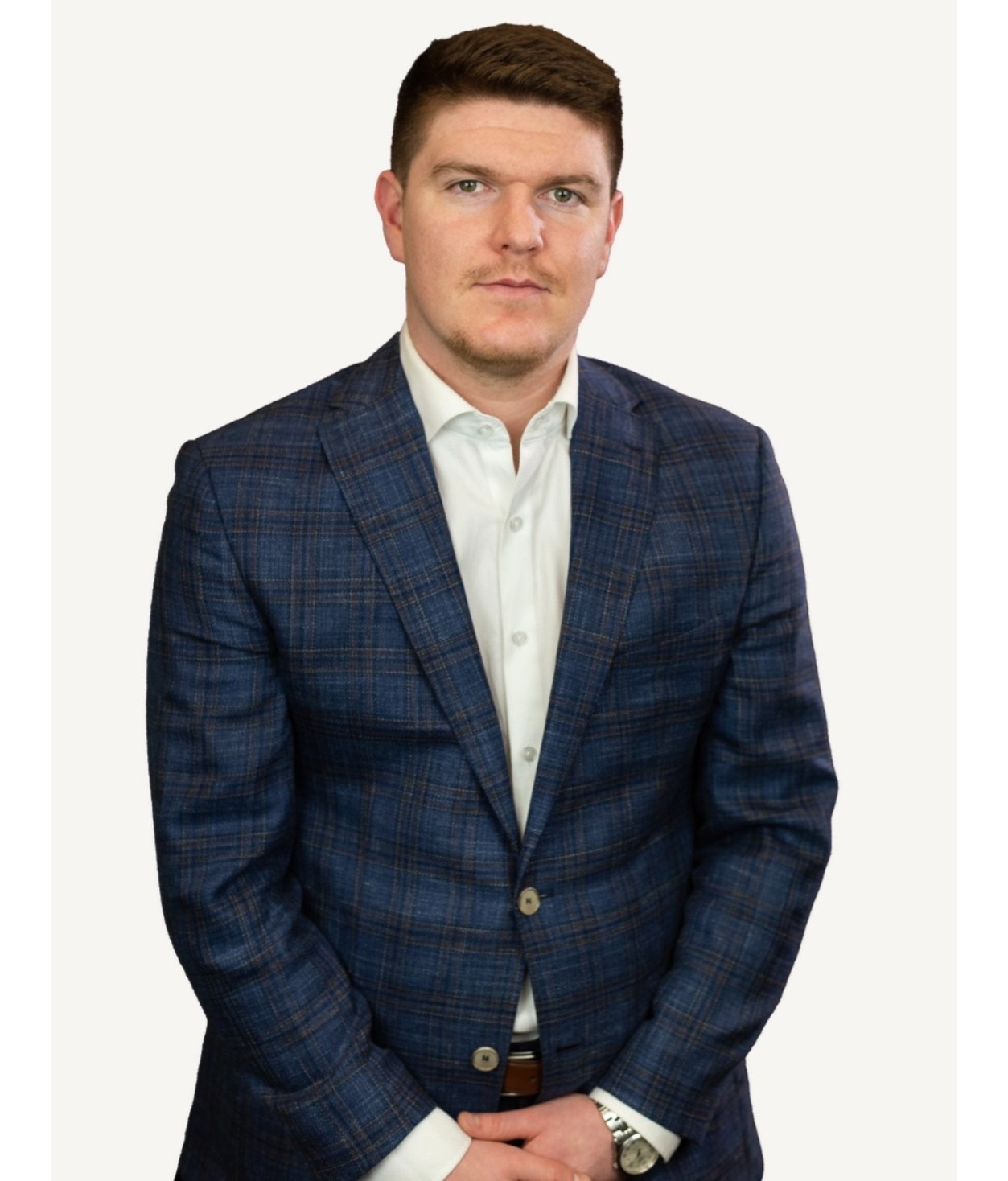Driveway
Asphalt
Landscaping
Fenced , Land / Yard lined with hedges
Heating system
Air circulation
Water supply
Municipality
Heating energy
Natural gas
Equipment available
Central air conditioning , Central heat pump
Foundation
Poured concrete
Hearth stove
Wood fireplace
Siding
Aluminum , Brick
Proximity
Highway , Cegep, Daycare centre, Elementary school, High school, University
Bathroom / Washroom
Adjoining to primary bedroom
Basement
6 feet and over , Finished basement
Parking
Outdoor (4) , Garage (2)
Sewage system
Municipal sewer
Roofing
Asphalt shingles
Zoning
Residential
Laundry room
Ground floor
9.4 x 7.2 ft.
Flooring : Ceramic tiles
Washroom
Ground floor
6.2 x 3.9 ft.
Flooring : Ceramic tiles
Hallway
Ground floor
6.5 x 3.1 ft.
Flooring : Ceramic tiles
Hallway
Ground floor
10.4 x 10.11 ft.
Flooring : Ceramic tiles
Living room
Ground floor
18.6 x 11.11 ft.
Flooring : Parquetry
Dining room
Ground floor
10.6 x 11.3 ft.
Flooring : Parquetry
Kitchen
Ground floor
9.3 x 11.0 ft.
Flooring : Ceramic tiles
Kitchen
Ground floor
8.9 x 10.11 ft.
Flooring : Ceramic tiles
Family room
Ground floor
15.10 x 14.9 ft.
Flooring : Parquetry
Primary bedroom
2nd floor
11.2 x 16.0 ft.
Flooring : Parquetry
Bathroom
2nd floor
7.4 x 6.5 ft.
Flooring : Ceramic tiles
Ensuite
Bathroom
2nd floor
7.5 x 6.3 ft.
Flooring : Ceramic tiles
Bedroom
2nd floor
15.7 x 10.11 ft.
Flooring : Parquetry
Bedroom
2nd floor
9.3 x 10.11 ft.
Flooring : Parquetry
Bedroom
2nd floor
6.4 x 7.3 ft.
Flooring : Parquetry
Hallway
2nd floor
10.11 x 3.1 ft.
Flooring : Parquetry
Office
Basement
9.6 x 10.7 ft.
Flooring : Carpet
Playroom
Basement
28.10 x 21.5 ft.
Flooring : Carpet
Workshop
Basement
15.9 x 23.3 ft.
Flooring : Concrete
Light Fixtures, curtain, rods, blinds, garage door opener if the buyers want it : Fridge, stove, dishwasher, washer, dryer, dining room set, 2nd & 3rd bedroom set, desk in downstairs office, dining room table and kitchen table
Welcome to 16 Bonaventure, a well-maintained two-storey home located in a quiet and sought-after area of Kirkland. This spacious property is perfect for families looking for comfort, space, and the opportunity to add personal touches through thoughtful renovations.
Key Features:
4 spacious bedrooms upstairs, ideal for a growing family.
2 full bathrooms + powder room, with an additional stand-up shower in the laundry room located just off the powder room--ideal for guests or multi-generational living.
Double car garage with ample driveway space for extra parking.
Large private backyard--fully fenced and perfect for family gatherings or space to create your dream outdoor retreat.
Living Space:
This home offers a traditional, functional layout with multiple defined living zones, allowing both shared family moments and personal privacy:
A formal living room with large windows.
A separate dining room great for entertaining.
A cozy family room at the rear of the home, ideal for casual relaxing or a TV den.
A spacious kitchen with good bones ready for a modern update.
This property is an excellent renovation opportunity for those seeking to customize and modernize a home in one of the West Island's most established residential neighborhoods.
Prime Location:
Parks within walking distance: Enjoy Kirkland Park and Beaconsfield Heights Pool and green spaces.
Schools nearby: Émile-Nelligan, Margaret Manson Elementary, Kuper Academy, Sherbrooke Academy are all a short drive away.
Quick access to Autoroute 40 and close to Highway 20, REM future station, and public transit.
Minutes from shopping centers such as Place Kirkland, Les Galeries Kirkland, and Centre RioCan Kirkland.
Whether you're looking to move in and enjoy, or renovate to make it your own, 16 Bonaventure offers the location, layout, and potential you've been waiting for.
About this property
Welcome to this spacious 4-bedroom, 2-bathroom home with an additional powder room and a double garage, perfectly suited for a growing family. Located in a beautiful and family-friendly neighborhood in Kirkland, this property offers generous living areas, comfort, and plenty of potential to make it your own.
Sale with exclusion(s) of legal warranty - See listing broker(s).
Information request


